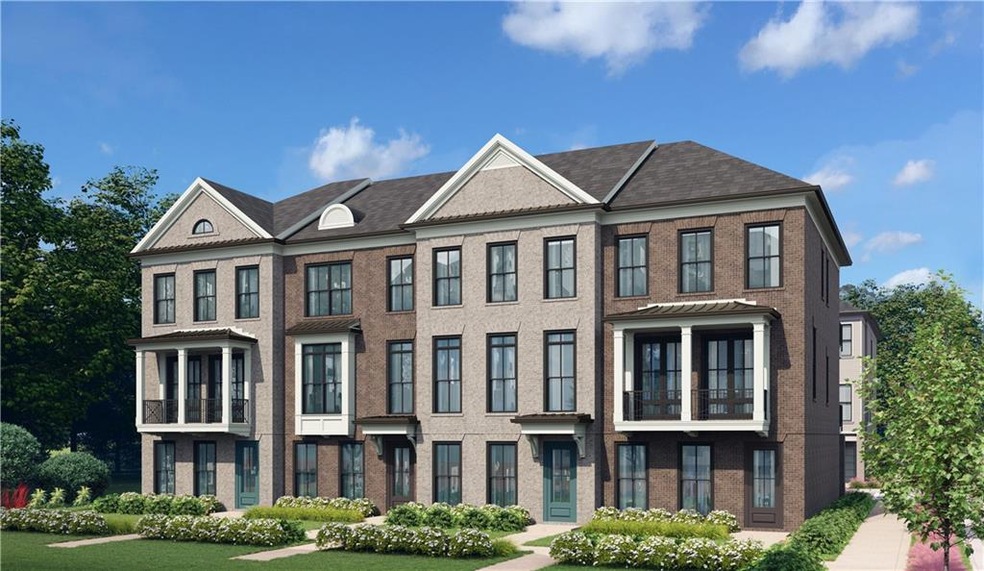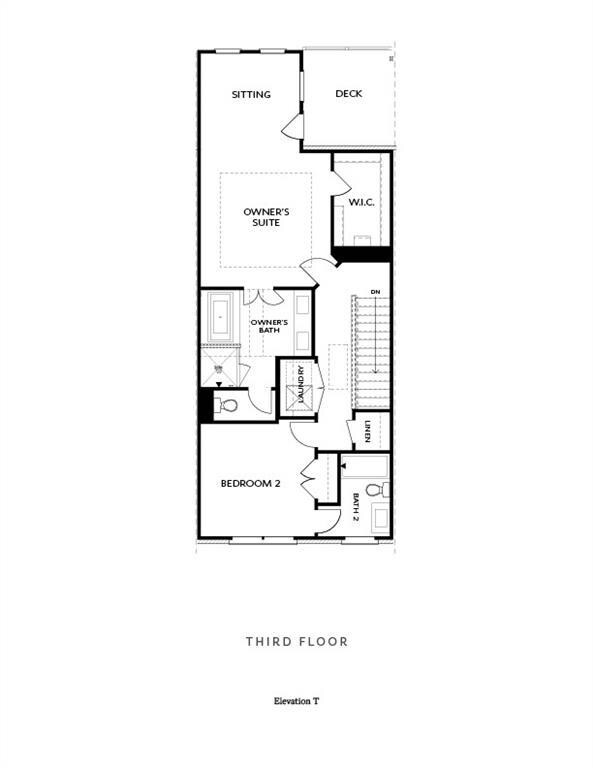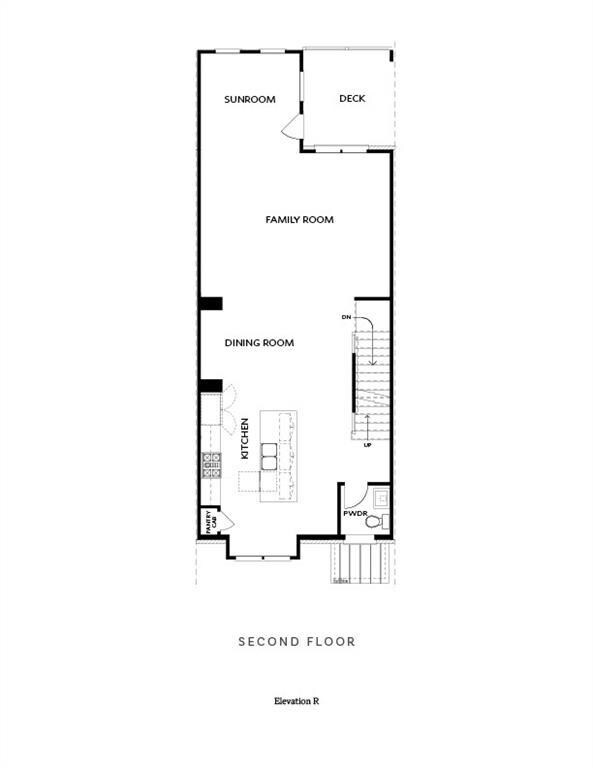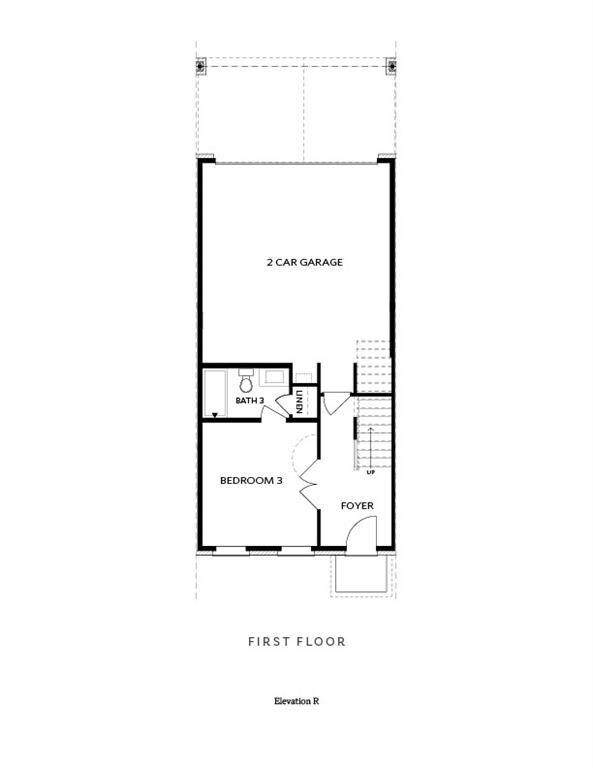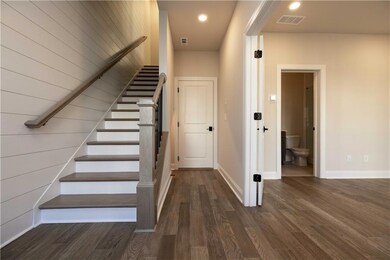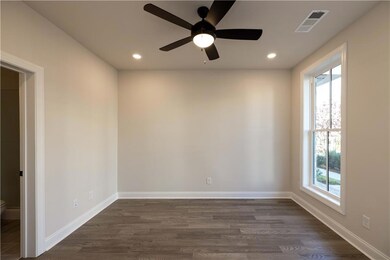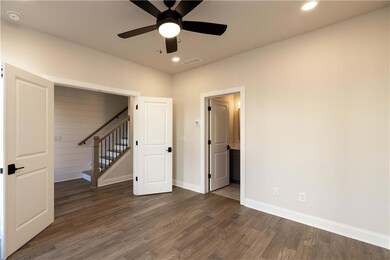205 Midnight Oak Run Unit 5 Alpharetta, GA 30009
Estimated payment $4,985/month
Highlights
- Open-Concept Dining Room
- City View
- Deck
- Manning Oaks Elementary School Rated A-
- ENERGY STAR Certified Homes
- Contemporary Architecture
About This Home
Season of Savings !! Build your Savings and Unwrap the Joy of a New Home with $30,000 Promotion NOW!! This promotion can be applied toward a price reduction, adding appliances, closing costs, Rate buy-downs, and more —giving you the flexibility to save where it matters most. Promotion is offered through November 30, 2025. Discover The Childress by the Providence Group- 3 bedrooms 3.5 bathrooms - is currently in the final stages of construction and will be ready for closing by November/December 2025. Just picture yourself enjoying this Holiday season in your new home!! **THIS PRICE INCLUDES THE FULL 30K APPLIED TOWARDS PRICE **
The Childress exterior design has an elevated all brick exterior with charming terrace level entrance that offers a welcoming feel. The open-concept plan features 10 foot ceilings on main level and 9 foot ceilings on the first floor and 3rd floor. The terrace level entrance showcases a double door entrance into Bed 3 with ensuite private bath. Ambassador luxury hard-surface flooring is throughout first and second floors and all stairs and hallways. The main level has a spacious and open flowing plan. The stunning kitchen showcases GE Profile stainless steel appliances with slide-in gas ranges with stainless steel vent hoods, 42" Bell stacked cabinets in welcoming warm colors: Perimeter cabinets are Arctic White with Morningside slate accent island with upgraded Quartz: Calacatta Miraggio. The oversized island has extra storage and a modern stainless steel sink. Upgraded hardware and stunning seeded glass pendants illuminate the open kitchen. The spacious dining room/ family room space is ready for you to add a bar area complete with cabinets, floating shelves, and a beverage refrigerator for a perfect entertaining space. The family room features a sleek linear fireplace with a white stacked quartzite surround extending to the ceiling, complemented by a wood mantel that is stained to match your hard surface flooring on the main level. Walk down to the terrace-level suite, where you find a serene bedroom retreat with a full bathroom with an elegantly upgraded walk-in shower, perfect for guests or multi-generational living. The upper-level owner's suite exudes tranquility, with an expansive sitting area that leads to your private outdoor deck. Enjoy your spa-inspired bath featuring an oversized spa-like walk-in shower with a drying area. Enjoy beautiful framed mirrors in the primary and powder bath. The secondary bedroom on the third floor includes an ensuite full bathroom and upgraded countertops.
Byers Park is an exclusive group of just 24 townhomes located just off Old Milton Parkway, close to Avalon and Downtown Alpharetta. At TPG, we value the safety of our customers, team members, and vendor teams. Our communities are active construction zones and may not be safe to visit at certain stages of construction. Therefore, we kindly request that all agents visiting the community with their clients come to the office before visiting any listed homesites. Please note that during your visit, you will be escorted by a TPG employee and may be required to wear flat, closed-toe shoes and a hard hat. The possibilities are endless in Byers Park ~ by The Providence Group. [The Childress]
Townhouse Details
Home Type
- Townhome
Est. Annual Taxes
- $1,382
Year Built
- Built in 2025 | Under Construction
Lot Details
- 1,616 Sq Ft Lot
- End Unit
- 1 Common Wall
- Private Entrance
- Landscaped
- Front Yard Sprinklers
HOA Fees
- $275 Monthly HOA Fees
Parking
- 2 Car Garage
- Front Facing Garage
- Garage Door Opener
- Driveway
Home Design
- Contemporary Architecture
- Traditional Architecture
- Slab Foundation
- Shingle Roof
- Ridge Vents on the Roof
- Three Sided Brick Exterior Elevation
- HardiePlank Type
Interior Spaces
- 2,105 Sq Ft Home
- 3-Story Property
- Roommate Plan
- Crown Molding
- Tray Ceiling
- Ceiling height of 10 feet on the main level
- Circulating Fireplace
- Ventless Fireplace
- Insulated Windows
- Living Room with Fireplace
- Open-Concept Dining Room
- Dining Room Seats More Than Twelve
- Home Office
- Sun or Florida Room
- City Views
- Pull Down Stairs to Attic
Kitchen
- Open to Family Room
- Self-Cleaning Oven
- Gas Range
- Range Hood
- Microwave
- Dishwasher
- Kitchen Island
- Solid Surface Countertops
- Disposal
Flooring
- Wood
- Carpet
- Tile
Bedrooms and Bathrooms
- Oversized primary bedroom
- Split Bedroom Floorplan
- Walk-In Closet
- Vaulted Bathroom Ceilings
- Dual Vanity Sinks in Primary Bathroom
- Shower Only
Laundry
- Laundry in Hall
- Laundry on upper level
Home Security
Outdoor Features
- Deck
- Covered Patio or Porch
- Rain Gutters
Schools
- Manning Oaks Elementary School
- Northwestern Middle School
- Milton - Fulton High School
Utilities
- Forced Air Zoned Heating and Cooling System
- Air Source Heat Pump
- Underground Utilities
- 110 Volts
- Tankless Water Heater
- Gas Water Heater
- High Speed Internet
- Phone Available
- Cable TV Available
Additional Features
- ENERGY STAR Certified Homes
- Property is near shops
Listing and Financial Details
- Home warranty included in the sale of the property
- Tax Lot 5
- Assessor Parcel Number 12 270307480230
Community Details
Overview
- $3,300 Initiation Fee
- 4 Units
- Beacon Management Services Association, Phone Number (678) 235-9115
- Byers Park Subdivision
- FHA/VA Approved Complex
- Rental Restrictions
Amenities
- Restaurant
Recreation
- Park
- Trails
Security
- Carbon Monoxide Detectors
- Fire and Smoke Detector
- Fire Sprinkler System
Map
Home Values in the Area
Average Home Value in this Area
Tax History
| Year | Tax Paid | Tax Assessment Tax Assessment Total Assessment is a certain percentage of the fair market value that is determined by local assessors to be the total taxable value of land and additions on the property. | Land | Improvement |
|---|---|---|---|---|
| 2025 | $1,382 | $342,560 | $342,560 | -- |
| 2023 | $1,382 | $240,360 | $240,360 | $0 |
| 2022 | $6,324 | $240,360 | $240,360 | $0 |
| 2021 | $4,844 | $173,320 | $173,320 | $0 |
| 2020 | $6,676 | $199,040 | $199,040 | $0 |
| 2019 | $191 | $33,240 | $33,240 | $0 |
| 2018 | $917 | $32,480 | $32,480 | $0 |
| 2017 | $711 | $24,360 | $24,360 | $0 |
| 2016 | $711 | $24,360 | $24,360 | $0 |
| 2015 | $854 | $24,360 | $24,360 | $0 |
| 2014 | $555 | $18,120 | $18,120 | $0 |
Property History
| Date | Event | Price | List to Sale | Price per Sq Ft |
|---|---|---|---|---|
| 10/24/2025 10/24/25 | Price Changed | $871,945 | -0.6% | $414 / Sq Ft |
| 09/16/2025 09/16/25 | Price Changed | $876,945 | -2.8% | $417 / Sq Ft |
| 08/04/2025 08/04/25 | Price Changed | $901,945 | 0.0% | $428 / Sq Ft |
| 06/18/2025 06/18/25 | Price Changed | $901,795 | +3.6% | $428 / Sq Ft |
| 05/16/2025 05/16/25 | Price Changed | $870,200 | +0.3% | $413 / Sq Ft |
| 05/15/2025 05/15/25 | For Sale | $867,200 | -- | $412 / Sq Ft |
Purchase History
| Date | Type | Sale Price | Title Company |
|---|---|---|---|
| Limited Warranty Deed | $2,206,200 | -- | |
| Warranty Deed | $2,400,000 | -- |
Mortgage History
| Date | Status | Loan Amount | Loan Type |
|---|---|---|---|
| Open | $5,445,470 | New Conventional |
Source: First Multiple Listing Service (FMLS)
MLS Number: 7580603
APN: 12-2703-0748-023-0
- 205 Midnight Oak Run
- 225 Midnight Oak Run Unit 7
- 225 Midnight Oak Run
- 210 Midnight Oak Run
- 210 Midnight Oak Run Unit 3
- 230 Midnight Oak Run
- 230 Midnight Oak Run Unit 1
- 300 Crimson Pine Alley N Unit 9
- 300 Crimson Pine Alley N
- The Chamberlain Plan at Byers Park - Brownstone Collection
- The Childress Plan at Byers Park - Terrace Collection
- 219 Phillips Ln
- 209 Phillips Ln
- The Teasley Plan at Park Walke
- The McCollum Plan at Park Walke
- 2210 Park Walke Dr
- 2265 Park Walke Dr
- 2285 Park Walke Dr
- 2275 Park Walke Dr
- 2215 Park Walke Dr
- 529 Clover Ln
- 535 Clover Ln
- 515 Burton Dr Unit 807
- 432 Burton Dr Unit 301
- 2001 Commerce St
- 655 Mayfair Ct
- 11760 Stratham Dr
- 32000 Gardner Dr
- 319 S Esplanade
- 428 Mezzo Ln
- 673 Soul Alley Unit 146
- 1880 Willshire Glen
- 1213 Avalon Blvd
- 871 3rd St
- 1213 Avalon Blvd Unit 2409
- 1213 Avalon Blvd Unit 4321
- 435 Trammell Dr
- 235 Firefly Cir
- 502 Plymouth Ln
- 5000 Webb Bridge Ct
