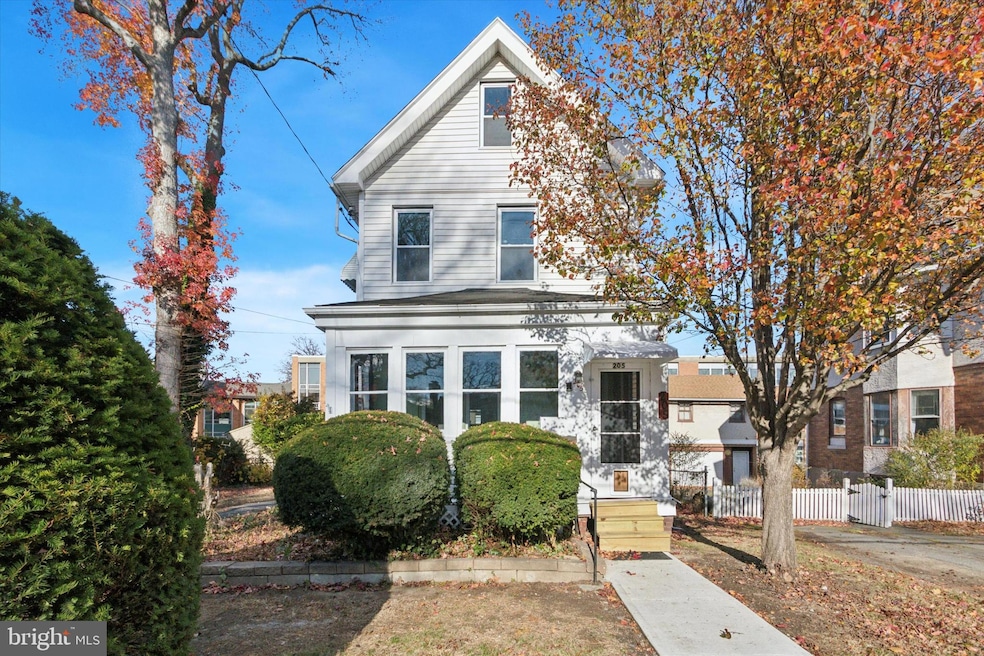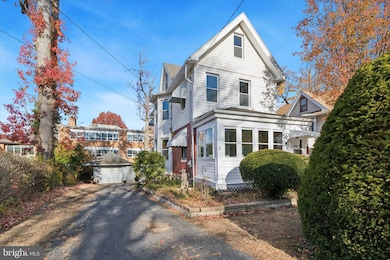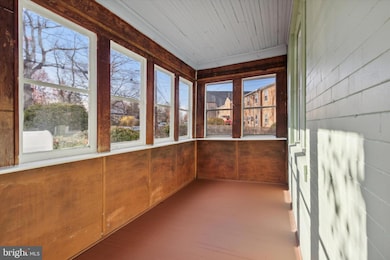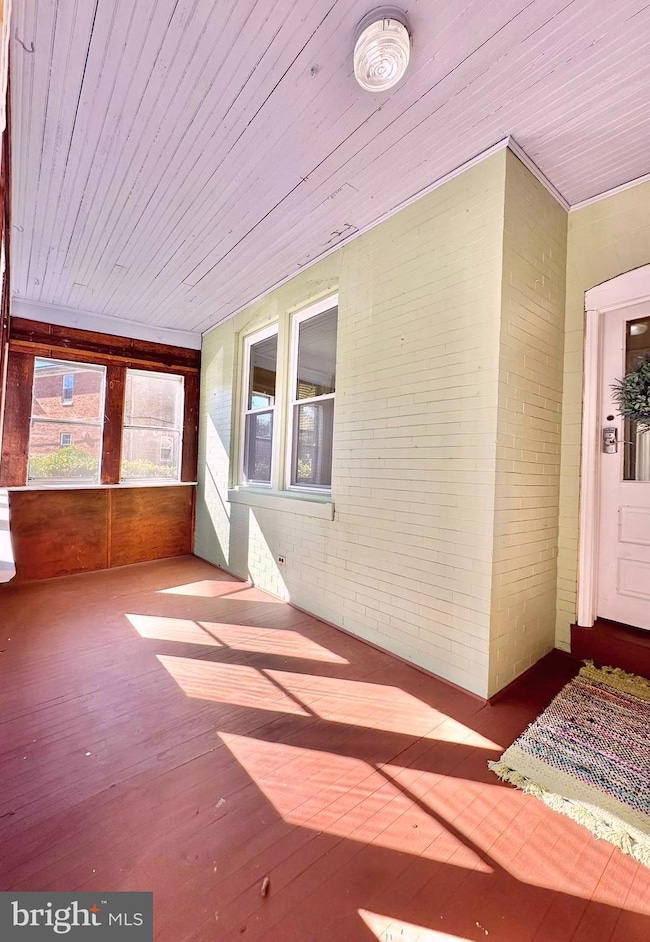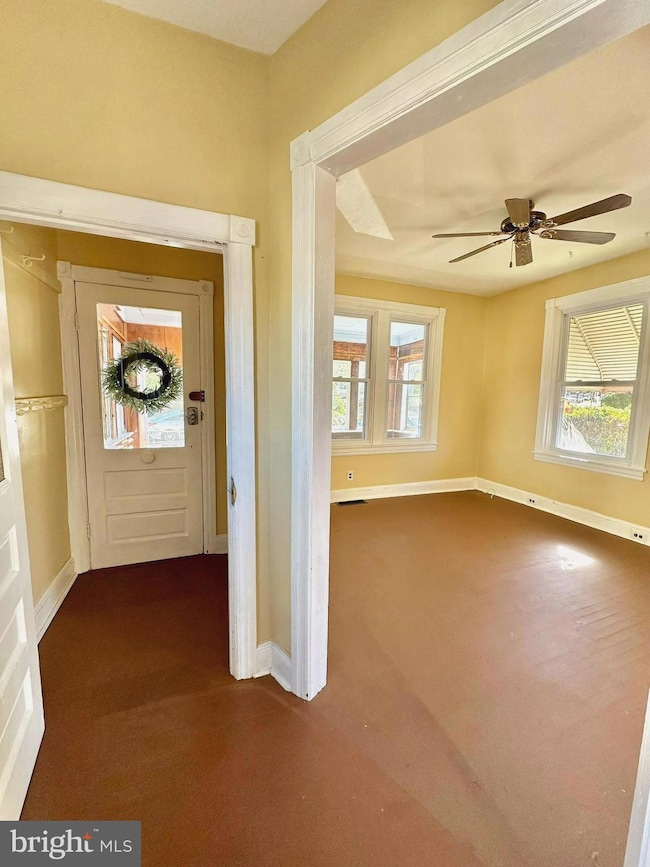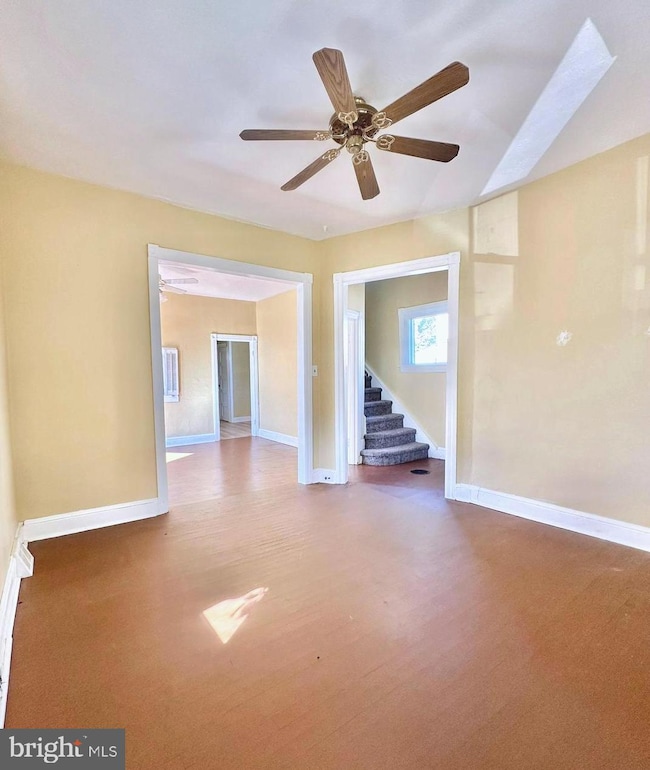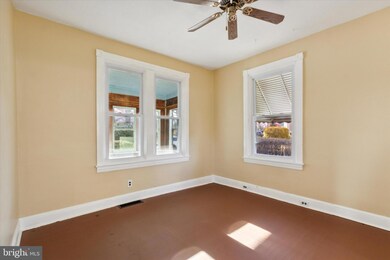205 Mohawk Ave Norwood, PA 19074
Highlights
- Colonial Architecture
- Wood Flooring
- Mud Room
- Deck
- Loft
- No HOA
About This Home
Available immediately! Welcome to this charming colonial, which has been lovingly renovated top to bottom & is awaiting it’s new occupants! This home has 3BR, 1.1BA, & a third loft level with two HUGE bonus rooms; offering the possibility for a potential 4th BR. The possibilities here are endless. Walk in through the exterior door & into the enclosed front porch, where you’ll appreciate the new windows, refinished HW floors & new paint. Next, walk into the home’s main entrance & you’re greeted by the cozy foyer, which opens into the family room. You’ll notice airy 10 ft ceilings, new windows, paint & refinished HW floors in the common areas are found in this room & throughout. The family room, with overhead light/CF, feels extra spacious & overlooks the sunny front porch. The open floor plan is very convenient, with the family room flowing into the dining room. Also outfitted with light/CF, bay window & built-ins. The kitchen has been updated with beautiful LVP floors, recessed lights, counter space, laminate cabinetry, stainless steel appliances, cast-iron sink & built-in shelves. The half bath is functional, with LVP floors, new paint & toilet. Rounding out the 1st floor, a mudroom (no HVAC) is located in the back providing access to the fenced in backyard and new deck. Walk upstairs to the 2nd floor & find 3 BR’s, all with brand new carpets & overhead lights/CF’s. Additionally, the full bath is conveniently located on this level, renovated with tiled flooring and tub/shower, updated single-vanity & room for light storage. Lastly, the huge cedar closet finishes this floor, giving everyone extra storage space. In the loft, a 3rd floor awaits with two bonus rooms that can be used in a multitude of ways (possible 4th bedroom & large room for closet space; home office & finished storage room, etc). This floor has HW’s, new paint & recessed lighting. Lastly, you’ll find the laundry in the unfinished basement. Additional improvements include: gas powered, new utilities, new ductwork & more. Enjoy private parking with your own driveway, a detached 1-car garage & an attached shed. Single-family home rentals are a RARE find. Schedule a showing today!
Listing Agent
(484) 574-9413 npapageorgiou@kw.com Keller Williams Real Estate - West Chester License #RS-0025152 Listed on: 11/19/2025

Home Details
Home Type
- Single Family
Est. Annual Taxes
- $6,044
Year Built
- Built in 1900
Lot Details
- 5,663 Sq Ft Lot
- Lot Dimensions are 53.00 x 120.00
- Partially Fenced Property
- Chain Link Fence
- Property is zoned R-10
Parking
- 1 Car Detached Garage
- Front Facing Garage
- Driveway
- On-Street Parking
- Off-Street Parking
Home Design
- Colonial Architecture
- Shingle Roof
- Aluminum Siding
- Vinyl Siding
Interior Spaces
- 1,459 Sq Ft Home
- Property has 3 Levels
- Built-In Features
- Ceiling Fan
- Recessed Lighting
- Mud Room
- Combination Dining and Living Room
- Loft
- Unfinished Basement
- Laundry in Basement
Kitchen
- Gas Oven or Range
- Microwave
Flooring
- Wood
- Carpet
- Laminate
- Vinyl
Bedrooms and Bathrooms
- 3 Bedrooms
- Cedar Closet
- Bathtub with Shower
Laundry
- Laundry Room
- Dryer
- Washer
Outdoor Features
- Deck
- Enclosed Patio or Porch
Schools
- Norwood Elementary And Middle School
- Interboro Senior High School
Utilities
- Forced Air Heating and Cooling System
- Cooling System Utilizes Natural Gas
- Natural Gas Water Heater
- Phone Available
- Cable TV Available
Listing and Financial Details
- Residential Lease
- Security Deposit $2,550
- Requires 1 Month of Rent Paid Up Front
- Tenant pays for all utilities
- The owner pays for trash collection
- Rent includes trash removal
- No Smoking Allowed
- 12-Month Min and 24-Month Max Lease Term
- Available 11/21/25
- $50 Application Fee
- Assessor Parcel Number 31-00-01071-00
Community Details
Overview
- No Home Owners Association
- Summit Ridge Subdivision
Pet Policy
- $50 Monthly Pet Rent
- Dogs and Cats Allowed
Map
Source: Bright MLS
MLS Number: PADE2104112
APN: 31-00-01071-00
- 118 Printz Ave
- 201 E Cleveland Ave
- 27 Garfield Ave
- 105 Garfield Ave
- 205 School Ln
- 103 Willows Ave Unit 90
- 122 Leon Ave
- 552 9th Ave
- 564 9th Ave
- 2138 Valley View Dr
- 606 Seneca Ave
- 100 E Glenolden Ave Unit B6
- 100 E Glenolden Ave Unit R9
- 100 E Glenolden Ave Unit E12
- 5 Sparks Cir
- 622 Seneca Ave
- 627 Seneca Ave
- 18 W Grays Ave
- 624 Seneca Ave
- 2100 Valley View Dr
- 11 Huron Ave Unit 9
- 100 E Glenolden Ave Unit R18
- 400 S Chester Pike
- 100 E Glenolden Ave Unit B14
- 100 E Glenolden Ave
- 200 Karen Cir
- 777 Bennington Rd
- 1301 Lincoln Ave
- 1200 Lincoln Ave
- 819 11th Ave Unit B
- 819 11th Ave Unit C
- 819 11th Ave Unit D
- 819 11th Ave Unit A
- 199-223 S Macdade Blvd
- 211 Lazaretto Rd
- 328 Hutchinson Terrace Unit A (FIRST FLOOR)
- 937 Chester Pike
- 1910 Parker Ave Unit FIRST FLOOR REAR
- 1910 Parker Ave Unit 1F
- 744 E Chester Pike Unit 12
