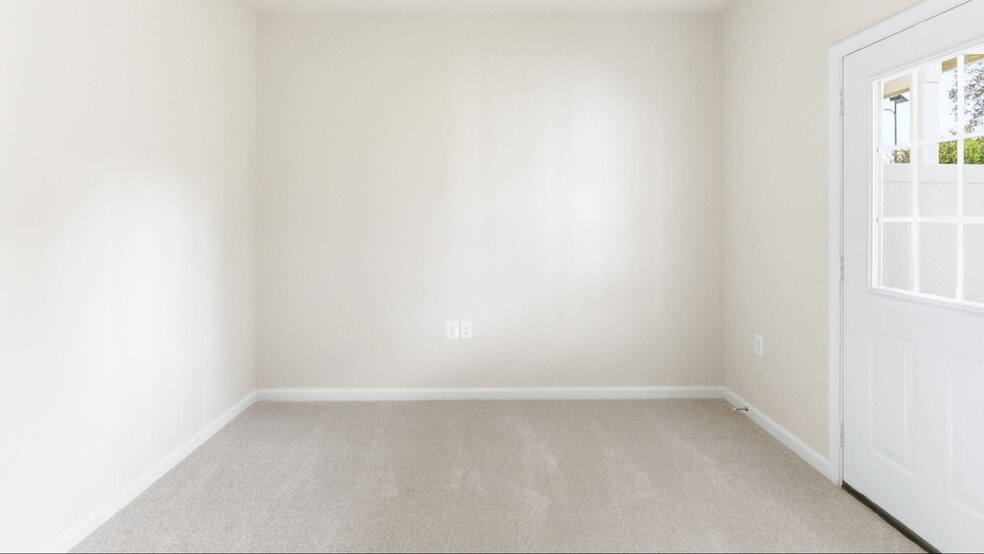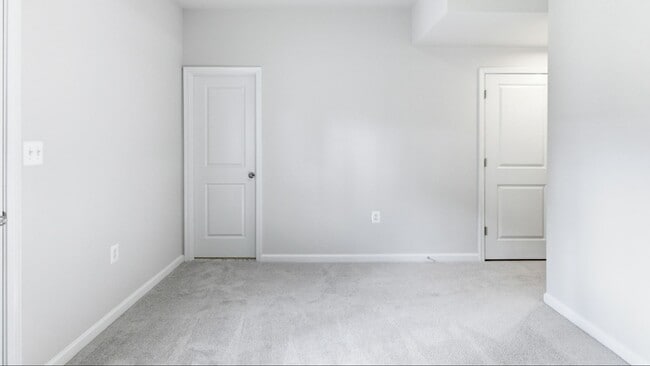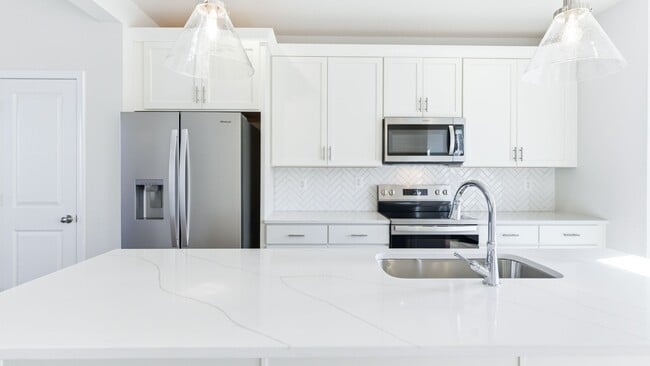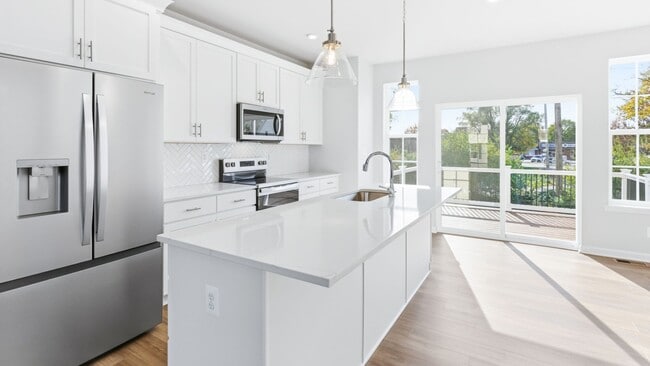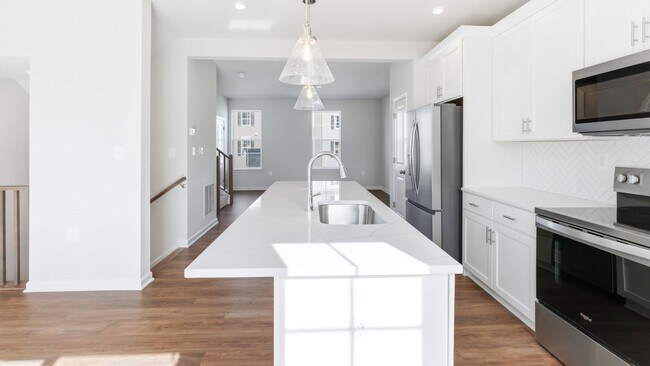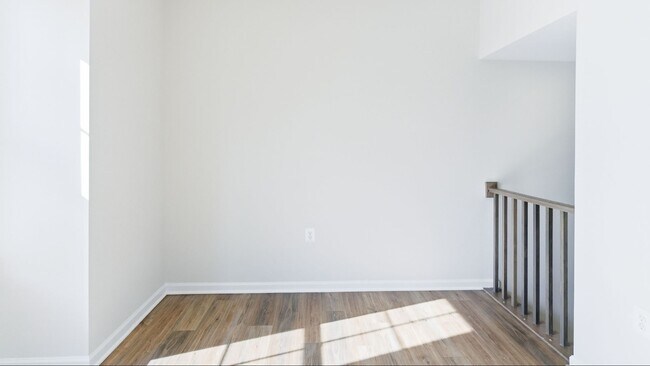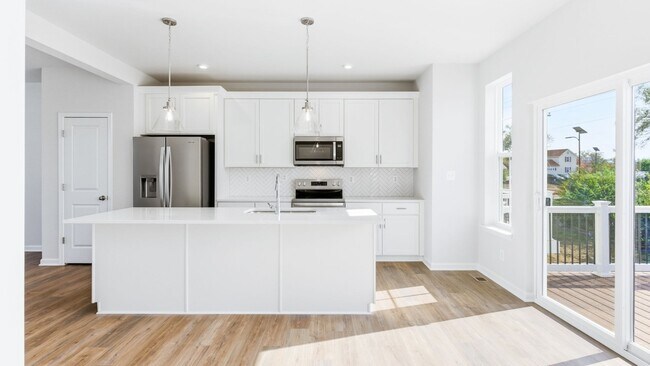
Estimated payment $2,473/month
Highlights
- New Construction
- Community Basketball Court
- Community Gazebo
- Bonus Room
- Community Center
- Fireplace
About This Home
OPEN HOUSE: Friday - Sunday 1pm - 3pm 3 level/3 bedroom townhome with a chef’s kitchen and 1 car garage located in the heart of Winchester! MOVE-IN READY! The Bedford II 3 level interior row townhome that backs to TREES with a stone water table on the front and side of the home along with a box bay window and a 1 car garage featuring 3 Bedrooms and 3.5 Baths and 1,658 square feet with 10 x 14 maintenance free deck. The front door with the electronic Smart Home Technology package leads directly into the spacious lower-level recreation room with 9 ft. ceilings. The foyer with luxury vinyl plank, a double coat closet, door access from the garage continues into the fully finished lower-level recreation room with bed & full bath that includes a walk-in shower and walkout access door to rear yard with privacy fencing on both sides. There are Oak hardwood stairs with Open stair rails from the 1st floor to the 2nd floor which lead to the open concept main level living also with 9 ft. ceilings, luxury vinyl plank flooring throughout this level with dining room, half bath and kitchen. There is a gourmet kitchen with stainless appliances that include an upgraded 2 door French door refrigerator, a stainless gourmet cooktop, a wall oven and a built in microwave, large 8’ plus island, upgraded Mission style Willow (taupe) cabinets with crown molding, upgraded quartz countertops with a decorative backsplash and an oversized single bowl stainless steel sink, upgraded satin nickel hardware for cabinets and upgraded pendant lights above the island. There is a box bay window at the rear that leads to a maintenance free 10 x 14 deck. The kitchen has a separate pantry with door. The kitchen leads directly into living room with a powder room.
Sales Office
| Monday |
12:00 PM - 5:00 PM
|
| Tuesday |
10:00 AM - 5:00 PM
|
| Wednesday |
10:00 AM - 5:00 PM
|
| Thursday |
10:00 AM - 5:00 PM
|
| Friday |
10:00 AM - 5:00 PM
|
| Saturday |
10:00 AM - 5:00 PM
|
| Sunday |
12:00 PM - 5:00 PM
|
Townhouse Details
Home Type
- Townhome
Parking
- 1 Car Garage
- Front Facing Garage
Home Design
- New Construction
Interior Spaces
- 3-Story Property
- Fireplace
- Family Room
- Living Room
- Dining Room
- Bonus Room
- Basement
Bedrooms and Bathrooms
- 3 Bedrooms
Community Details
Amenities
- Community Gazebo
- Community Garden
- Community Center
Recreation
- Community Basketball Court
- Sport Court
- Community Playground
- Trails
Map
Other Move In Ready Homes in Village at Valor Crossing - Townhomes
About the Builder
- Village at Valor Crossing - Townhomes
- 2725 S Pleasant Valley Rd
- Willow Run
- 105 Boone Ct
- 823 Armistead St
- 280 Costello
- 1 N Braddock St
- 1625 Amherst St
- 506 Fairmont Ave
- 1721 Amherst St
- 117 Boone Ct
- 1831 Reese
- 709 Ross St
- 713 Ross St
- Homesite 184 Malbec
- Homesite 195 Malbec
- 5 Williamson Rd
- 3 Williamson Rd
- 4 Williamson Rd
- 107 Malbec Ct
