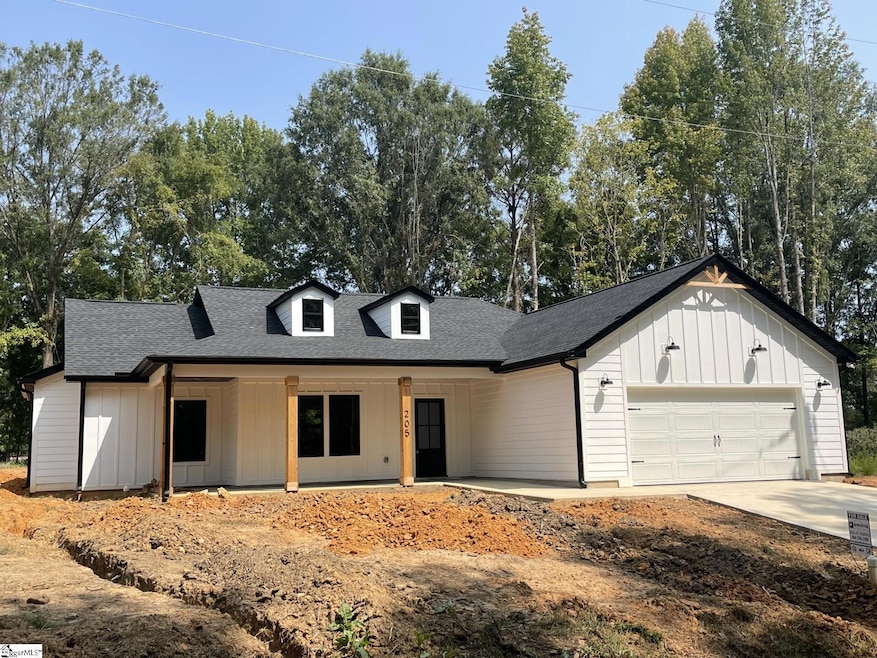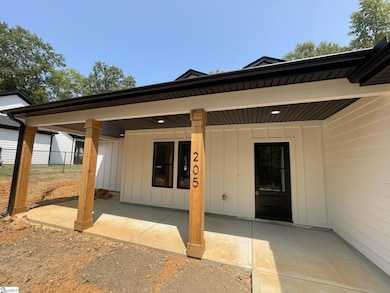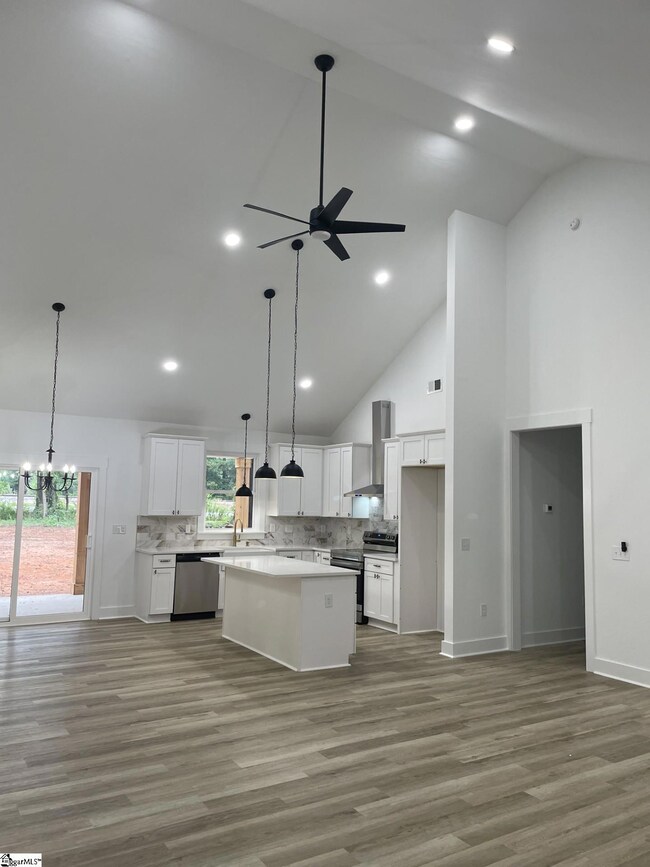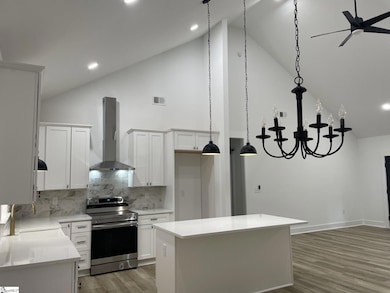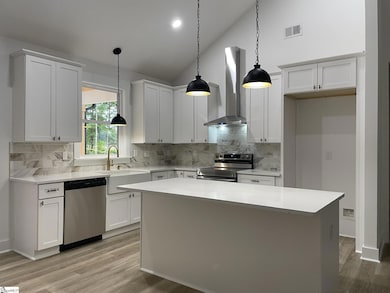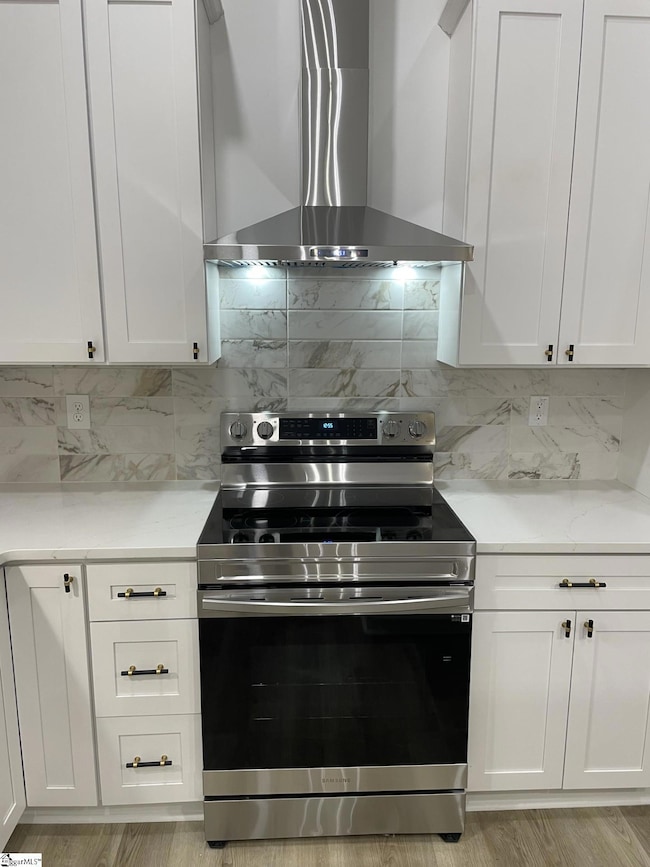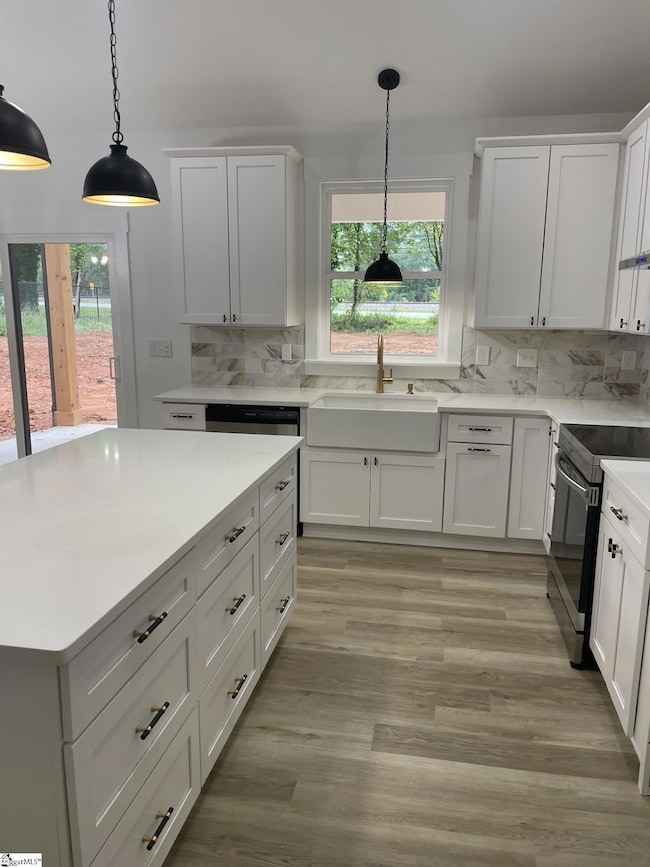
205 Mr Jim Ln Clinton, SC 29325
Estimated payment $1,797/month
Highlights
- Open Floorplan
- Ranch Style House
- Mud Room
- Vaulted Ceiling
- Attic
- Quartz Countertops
About This Home
BACK ON THE MARKET, due to no fault of the Seller. MOVE IN READY; she is finished and she is a BEAUTY! Everything is complete. Come see all of the upgrades and how beautiful this one turned out. A rare opportunity to own a brand-new home in College View, 205 Mr. Jim lane is new construction, and will be a show stopper. This 1740 SF, 3-bedroom, 2-bathroom custom home has modern farmhouse style with hardy plank exterior, black windows, architectural black shingles, 2 car garage and a four lite front door. A clean white palate will enhance the interior that is full of upgrades including 9’ ceilings, soaring vaulted ceilings in living room and barn door on pantry. The layout is a highly desired split bedroom floor plan. Each has walk-in closets with custom shelving. The master bathroom has a soaker tub, custom tiled shower and double vanity. This home is perfect for entertaining, while in the kitchen (flanked with white cabinets), you can still be a part of conversation in this open layout. The large island with quartz countertops is a great hub for gathering as you prepare a gourmet meal under your Stainless Steel hood over smooth top electric range. (gas hookup already installed if future owner wants to switch to gas range). A large pantry, mud room with drop zone and huge laundry room with washer and dryer and additional storage will be the envy of those dreaming of storage. Step out back and enjoy dining or gathering under the vaulted, covered back porch. Walking distance to the college, less than a mile to downtown dining, shopping and happenings! 4 Year Builder Warranty included. This one will not last long!
Home Details
Home Type
- Single Family
Est. Annual Taxes
- $687
Lot Details
- 0.44 Acre Lot
- Level Lot
- Few Trees
Parking
- 2 Car Attached Garage
Home Design
- Home Under Construction
- Ranch Style House
- Slab Foundation
- Architectural Shingle Roof
- Hardboard
Interior Spaces
- 1,600-1,799 Sq Ft Home
- Open Floorplan
- Smooth Ceilings
- Vaulted Ceiling
- Ceiling Fan
- Insulated Windows
- Mud Room
- Living Room
- Breakfast Room
- Luxury Vinyl Plank Tile Flooring
- Storage In Attic
- Fire and Smoke Detector
Kitchen
- Walk-In Pantry
- Free-Standing Gas Range
- Range Hood
- Built-In Microwave
- Dishwasher
- Quartz Countertops
Bedrooms and Bathrooms
- 3 Main Level Bedrooms
- Split Bedroom Floorplan
- 2 Full Bathrooms
Laundry
- Laundry Room
- Dryer
- Washer
Outdoor Features
- Covered Patio or Porch
Schools
- Clinton Elementary School
- Clinton Middle School
- Clinton High School
Utilities
- Central Air
- Heating System Uses Natural Gas
- Gas Water Heater
Listing and Financial Details
- Tax Lot 16
- Assessor Parcel Number 901-04-01-022
Map
Home Values in the Area
Average Home Value in this Area
Property History
| Date | Event | Price | Change | Sq Ft Price |
|---|---|---|---|---|
| 08/21/2025 08/21/25 | Price Changed | $320,000 | -3.0% | $200 / Sq Ft |
| 08/01/2025 08/01/25 | Price Changed | $330,000 | -4.3% | $206 / Sq Ft |
| 07/15/2025 07/15/25 | For Sale | $344,900 | 0.0% | $216 / Sq Ft |
| 05/31/2025 05/31/25 | Off Market | $344,900 | -- | -- |
| 03/17/2025 03/17/25 | Price Changed | $344,900 | -4.2% | $216 / Sq Ft |
| 01/29/2025 01/29/25 | For Sale | $360,000 | 0.0% | $225 / Sq Ft |
| 01/25/2025 01/25/25 | Off Market | $360,000 | -- | -- |
| 10/29/2024 10/29/24 | Price Changed | $360,000 | -5.0% | $225 / Sq Ft |
| 04/24/2024 04/24/24 | For Sale | $379,000 | -- | $237 / Sq Ft |
Similar Homes in Clinton, SC
Source: Greater Greenville Association of REALTORS®
MLS Number: 1524795
- 00 Mr Jim Ln
- 816 E Carolina Ave
- 114 York St
- 117 Fifth Ave
- 300 N Adair St
- 00 N Adair St
- 110 N Owens St
- 504 N Adair St
- 501 N Adair St
- 503 Davidson St
- 104 Calvert Ave
- 0 N Adair St
- 1553 Springdale Dr
- SANFORD Plan at Stone Creek
- BRANDON Plan at Stone Creek
- CAMERON EXPRESS Plan at Stone Creek
- TAYLOR Plan at Stone Creek
- ARIA Plan at Stone Creek
- FREEPORT Plan at Stone Creek
- DARWIN Plan at Stone Creek
- 411-413 Musgrove St
- 601 Cedar St Unit 4D
- 209 Creighton Ridge Dr
- 00 E 76 Hwy
- 611 Hunters Ct
- 173 Queens Cir
- 40 Collins Village Cir
- 40 Collins Village Cir
- 549 Evaleigh St
- 808 Bess St
- 100 Eastland Dr
- 260 Miller Dr
- 1870 Emerald Rd
- 412 Flat Dr
- 226 S Main St
- 101 Stonehaven Dr
- 101 Stonehaven Dr
- 101 Stonehaven Dr
- 101 Stonehaven Dr
- 175 Industrial Park Rd
