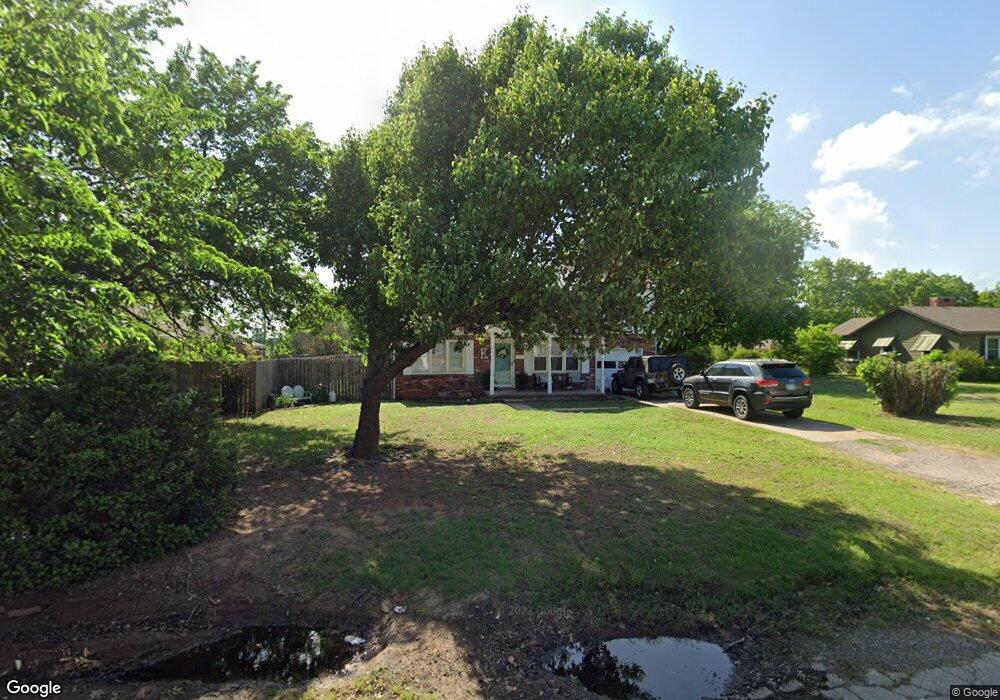205 N 21st St Duncan, OK 73533
Estimated Value: $90,000 - $110,000
4
Beds
2
Baths
1,500
Sq Ft
$66/Sq Ft
Est. Value
About This Home
This home is located at 205 N 21st St, Duncan, OK 73533 and is currently estimated at $98,687, approximately $65 per square foot. 205 N 21st St is a home located in Stephens County with nearby schools including Mark Twain Elementary School, Duncan Middle School, and Duncan High School.
Ownership History
Date
Name
Owned For
Owner Type
Purchase Details
Closed on
Jun 12, 2012
Sold by
Jones Lawrence A and Jones Hester
Bought by
Kimbro Benny W
Current Estimated Value
Home Financials for this Owner
Home Financials are based on the most recent Mortgage that was taken out on this home.
Original Mortgage
$4,000
Outstanding Balance
$2,758
Interest Rate
3.8%
Mortgage Type
Stand Alone Second
Estimated Equity
$95,929
Purchase Details
Closed on
Jun 6, 2012
Sold by
Olson Aimee Cooper and Olson Joseph R
Bought by
Kimbro Benny W
Home Financials for this Owner
Home Financials are based on the most recent Mortgage that was taken out on this home.
Original Mortgage
$4,000
Outstanding Balance
$2,758
Interest Rate
3.8%
Mortgage Type
Stand Alone Second
Estimated Equity
$95,929
Purchase Details
Closed on
Mar 15, 2010
Sold by
Jones Lawrence A and Jones Hester
Bought by
Jones Larry D
Purchase Details
Closed on
Oct 6, 2009
Sold by
Firestone Linda R
Bought by
Federal National Mortgage Association
Purchase Details
Closed on
Dec 15, 2006
Sold by
Federal National Mortgage Association
Bought by
Firestone Linda R
Home Financials for this Owner
Home Financials are based on the most recent Mortgage that was taken out on this home.
Original Mortgage
$58,000
Interest Rate
6.27%
Mortgage Type
New Conventional
Purchase Details
Closed on
Oct 8, 2004
Sold by
Morrow David and Morrow Anissa
Purchase Details
Closed on
Mar 7, 1999
Sold by
Thomas Gene and Thomas Frances
Create a Home Valuation Report for This Property
The Home Valuation Report is an in-depth analysis detailing your home's value as well as a comparison with similar homes in the area
Home Values in the Area
Average Home Value in this Area
Purchase History
| Date | Buyer | Sale Price | Title Company |
|---|---|---|---|
| Kimbro Benny W | -- | None Available | |
| Kimbro Benny W | $69,000 | None Available | |
| Jones Larry D | -- | None Available | |
| Federal National Mortgage Association | $57,882 | None Available | |
| Firestone Linda R | $58,000 | None Available | |
| -- | $65,500 | -- | |
| -- | $52,000 | -- |
Source: Public Records
Mortgage History
| Date | Status | Borrower | Loan Amount |
|---|---|---|---|
| Open | Kimbro Benny W | $4,000 | |
| Open | Kimbro Benny W | $65,935 | |
| Closed | Kimbro Benny W | $4,000 | |
| Previous Owner | Firestone Linda R | $58,000 |
Source: Public Records
Tax History Compared to Growth
Tax History
| Year | Tax Paid | Tax Assessment Tax Assessment Total Assessment is a certain percentage of the fair market value that is determined by local assessors to be the total taxable value of land and additions on the property. | Land | Improvement |
|---|---|---|---|---|
| 2025 | $454 | $6,522 | $824 | $5,698 |
| 2024 | $454 | $6,333 | $824 | $5,509 |
| 2023 | $454 | $6,333 | $824 | $5,509 |
| 2022 | $422 | $6,148 | $824 | $5,324 |
| 2021 | $423 | $5,969 | $824 | $5,145 |
| 2020 | $400 | $5,627 | $824 | $4,803 |
| 2019 | $395 | $5,571 | $824 | $4,747 |
| 2018 | $393 | $5,571 | $824 | $4,747 |
| 2017 | $365 | $5,251 | $824 | $4,427 |
| 2016 | $493 | $6,805 | $824 | $5,981 |
| 2015 | $624 | $6,607 | $824 | $5,783 |
| 2014 | $624 | $6,414 | $824 | $5,590 |
Source: Public Records
Map
Nearby Homes
- 2108 Ave
- 210 N 22nd St
- 2011 2011 W Oak Ave
- 209 N 22nd St
- 2006 W Oak Ave
- 201 N 23rd St
- 2110 W Main St
- 174831 N 2844 Rd
- 1812 W Walnut Ave
- 106 Emery Rd
- 2210 Western Dr
- 206 N 28th St
- 507 N Alice Dr
- 0 W Beech Ave
- 210 210 N 31st St
- 2206 2206 W Spruce
- 2230 W Spruce St
- 27 N 14th St
- 2204 W Parkview Ave
- 1244 Carriage Dr
