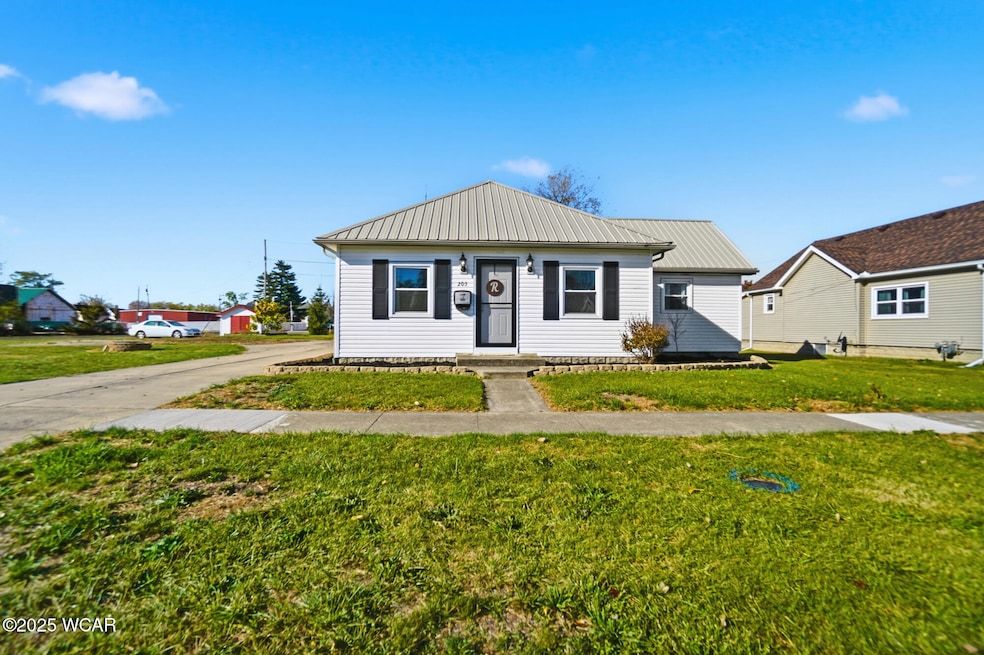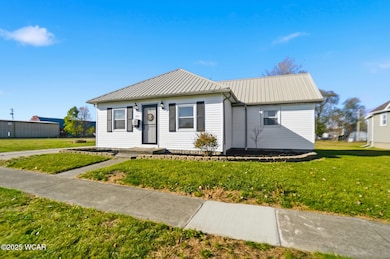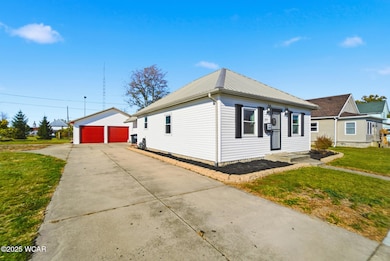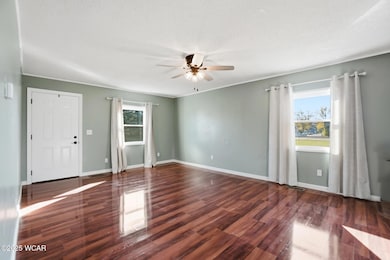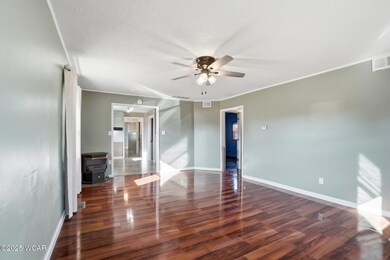205 N Chestnut St van Wert, OH 45891
Estimated payment $1,045/month
Highlights
- Ranch Style House
- No HOA
- Eat-In Kitchen
- Corner Lot
- 2 Car Attached Garage
- 4-minute walk to Van Wert Park Department
About This Home
Welcome home to this spacious and cheerful 1,608 sq ft ranch that sits proudly on two city lots! With 4 bedrooms and 2 full baths, this home offers plenty of room to stretch out, grow, and make memories. You'll love the curb appeal with its brand-new vinyl siding, replacement windows, two year old water heater, brand new natural gas furnace and a newer roof—all the big updates are already done for you!
Step inside to find bright and inviting living spaces, freshened-up bathrooms, and an easy-flow floor plan that makes everyday life a breeze. The kitchen and dining area open nicely to the living room, creating the perfect setting for family dinners or game nights with friends.
Outside, you'll appreciate the huge 28' x 30' heated garage—a dream setup for anyone who loves to tinker, work on projects, or simply keep cars cozy in the winter. There's also a handy detached shed for extra storage and a large concrete driveway that offers plenty of parking for guests.
This property combines the convenience of city living with the space and freedom of a double lot, giving you room for gardening, playing, or just relaxing outdoors. With so many updates and so much charm, this one is ready for you to move right in and start enjoying!
Listing Agent
Straley Realty & Auctioneers- Van Wert License #2013001077 Listed on: 11/06/2025
Home Details
Home Type
- Single Family
Est. Annual Taxes
- $1,447
Year Built
- Built in 1900 | Remodeled
Parking
- 2 Car Attached Garage
- Garage Door Opener
Home Design
- Ranch Style House
- Vinyl Siding
Interior Spaces
- 1,608 Sq Ft Home
- Living Room
- Crawl Space
- Laundry Room
Kitchen
- Eat-In Kitchen
- Dishwasher
Flooring
- Carpet
- Laminate
- Vinyl
Bedrooms and Bathrooms
- 4 Bedrooms
- 2 Full Bathrooms
Utilities
- Forced Air Heating and Cooling System
- Heating System Uses Natural Gas
- Natural Gas Connected
- Electric Water Heater
Additional Features
- Shed
- Corner Lot
Community Details
- No Home Owners Association
Listing and Financial Details
- Assessor Parcel Number 12-018864.0000 & 12-018860.0000
- $80 per year additional tax assessments
Map
Home Values in the Area
Average Home Value in this Area
Tax History
| Year | Tax Paid | Tax Assessment Tax Assessment Total Assessment is a certain percentage of the fair market value that is determined by local assessors to be the total taxable value of land and additions on the property. | Land | Improvement |
|---|---|---|---|---|
| 2024 | $1,355 | $39,580 | $2,930 | $36,650 |
| 2023 | $1,332 | $39,580 | $2,930 | $36,650 |
| 2022 | $1,048 | $26,960 | $2,820 | $24,140 |
| 2021 | $1,021 | $26,960 | $2,820 | $24,140 |
| 2020 | $1,018 | $26,960 | $2,820 | $24,140 |
| 2019 | $828 | $21,370 | $2,820 | $18,550 |
| 2018 | $809 | $21,370 | $2,820 | $18,550 |
| 2017 | $787 | $21,370 | $2,820 | $18,550 |
| 2016 | $719 | $20,160 | $2,820 | $17,340 |
| 2015 | $719 | $20,160 | $2,820 | $17,340 |
| 2014 | $711 | $20,160 | $2,820 | $17,340 |
| 2013 | $766 | $20,160 | $2,820 | $17,340 |
Property History
| Date | Event | Price | List to Sale | Price per Sq Ft | Prior Sale |
|---|---|---|---|---|---|
| 02/24/2026 02/24/26 | Pending | -- | -- | -- | |
| 02/20/2026 02/20/26 | Price Changed | $179,900 | -2.7% | $112 / Sq Ft | |
| 01/23/2026 01/23/26 | Price Changed | $184,900 | -2.6% | $115 / Sq Ft | |
| 11/06/2025 11/06/25 | For Sale | $189,900 | +95.8% | $118 / Sq Ft | |
| 06/18/2020 06/18/20 | Sold | $97,000 | -2.8% | $60 / Sq Ft | View Prior Sale |
| 05/01/2020 05/01/20 | Pending | -- | -- | -- | |
| 02/20/2020 02/20/20 | For Sale | $99,750 | -- | $62 / Sq Ft |
Purchase History
| Date | Type | Sale Price | Title Company |
|---|---|---|---|
| Warranty Deed | $97,000 | None Available | |
| Interfamily Deed Transfer | -- | Attorney | |
| Deed | $78,000 | -- | |
| Deed | $78,000 | -- |
Mortgage History
| Date | Status | Loan Amount | Loan Type |
|---|---|---|---|
| Open | $88,522 | FHA |
Source: West Central Association of REALTORS® (OH)
MLS Number: 308776
APN: 12-018864.0000
- 224 S Franklin St
- 300 S Wayne St
- 409 N Market St
- 138 E 2nd St
- 529 S Tyler St
- 634 N Market St
- 142 E Raymond St
- 000 Lincoln Hwy
- 14934 Lincoln Hwy
- 00 Lincoln Hwy
- 692 N Market St
- 515 N Jefferson St
- 142 Gleason Ave
- 631 S Washington St
- 702 N Washington St
- 114 S Wall St
- 780 Maplewood Dr
- 326 Gordon Ave
- 129 S Lynn St
- 1233 E Ervin Rd
Ask me questions while you tour the home.
