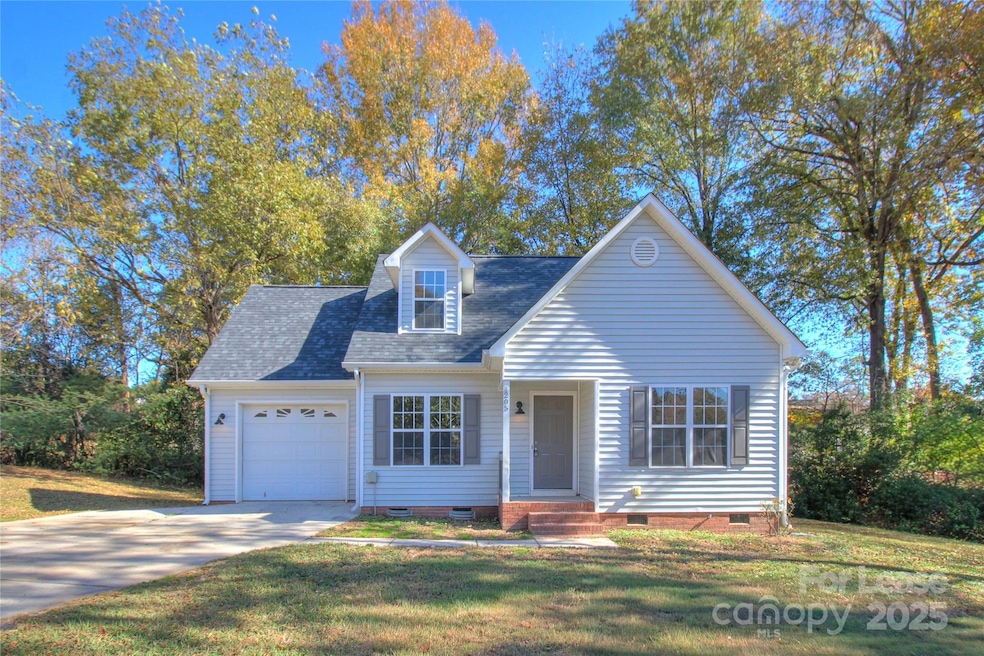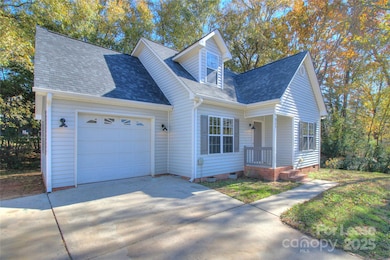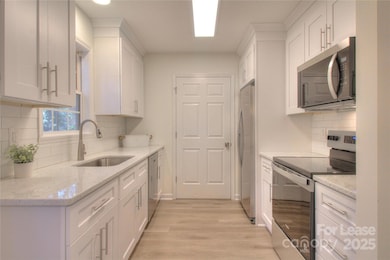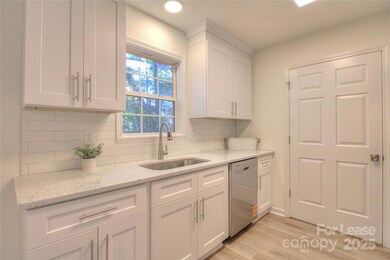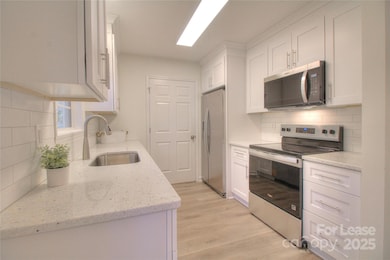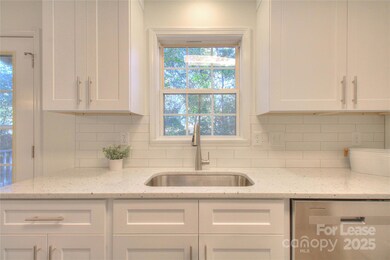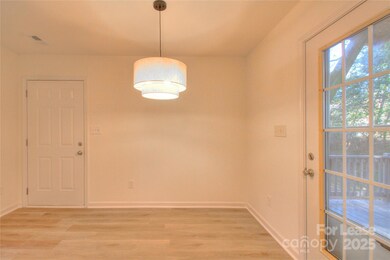205 N Church St Waxhaw, NC 28173
Highlights
- Open Floorplan
- Deck
- Wooded Lot
- Waxhaw Elementary School Rated A-
- Private Lot
- 3-minute walk to Waxhaw SK8 Park
About This Home
Discover this updated two-story lease residence in the heart of historic downtown Waxhaw. Notable features include: 3bd/2.5ba 1,500+ sq/ft balanced live/work floor plan with main-level primary bedroom, quartz and stainless kitchen, new appliances and fixtures, bonus flex space, attached garage, rear deck and oversized walk-in closets. Just steps away to quaint historic downtown Waxhaw, new Downtown Park/Skatepark. Only minutes to Providence Road, Cureton Town Center, I-485, Blakeney, Ballantyne, Waverly and Rea Farms area shopping. Top-rated Union County school district. Welcome home! *To protect against fraud, always confirm listing details with a licensed broker and/or the property manager directly. Do not rely on social media postings. We Verify and require a govt. issued ID and/or valid cell# to tour our properties. No self-guided tours. All tours must be scheduled.
Listing Agent
Our State Realty LLC Brokerage Email: aaron@ourstatehomes.com License #279819 Listed on: 11/14/2025
Co-Listing Agent
Our State Realty LLC Brokerage Email: aaron@ourstatehomes.com License #295529
Home Details
Home Type
- Single Family
Est. Annual Taxes
- $2,651
Year Built
- Built in 2003
Lot Details
- Private Lot
- Corner Lot
- Paved or Partially Paved Lot
- Level Lot
- Cleared Lot
- Wooded Lot
- Property is zoned AK8
Parking
- 1 Car Attached Garage
- Front Facing Garage
- Driveway
Home Design
- Traditional Architecture
Interior Spaces
- 2-Story Property
- Open Floorplan
- Ceiling Fan
- Vinyl Flooring
- Crawl Space
- Laundry closet
Kitchen
- Electric Oven
- Electric Range
- Microwave
- Dishwasher
Bedrooms and Bathrooms
- Split Bedroom Floorplan
- Walk-In Closet
Outdoor Features
- Deck
Schools
- Waxhaw Elementary School
- Parkwood Middle School
- Parkwood High School
Utilities
- Forced Air Heating and Cooling System
- Heat Pump System
Community Details
- No Home Owners Association
- Hillcrest Subdivision
Listing and Financial Details
- Security Deposit $2,000
- Property Available on 11/17/25
- Tenant pays for all utilities, exterior maintenance
- 12-Month Minimum Lease Term
- Assessor Parcel Number 05-115-037
Map
Source: Canopy MLS (Canopy Realtor® Association)
MLS Number: 4321400
APN: 05-115-037
- 1045 Maxwell Ct Unit 10
- 1040 Maxwell Ct Unit 19
- 8215 N Carolina 75
- 1032 Bandon Dr
- 1040 Bandon Dr
- 1036 Bandon Dr
- 516 N Broome St
- 00 Rehobeth Rd
- 309 Old Town Village Rd
- 639 Boxcar Bend
- Duncan Plan at Old Town Village
- Price Plan at Old Town Village
- Wilson Plan at Old Town Village
- Hudson Plan at Old Town Village
- 508 S Jackson Ave
- 305 Mckibben St
- 317 Old Town Village Rd
- 412 Old Town Village Rd
- 432 Old Town Village Rd
- 451 Old Town Village Rd
- 242 Price St
- 313 N Providence St
- 321 Mckibben St
- 117 Summerwood Pl Rd
- 204 Maywood Path
- 200 Leafmore Ct
- 2006 Harrison Park Dr
- 1101 Sharon Dr
- 2041 Dunsmore Ln
- 2011 Dunsmore Ln
- 1963 Trace Creek Dr
- 8009 Alma Blvd
- 8005 Red Oaks Trail
- 2033 White Cedar Ln
- 2101 Trace Creek Dr
- 3038 Oakmere Rd
- 3802 Cassidy Dr
- 1014 Bannister Rd
- 10308 Waxhaw Hwy
- 10305 Waxhaw Hwy
