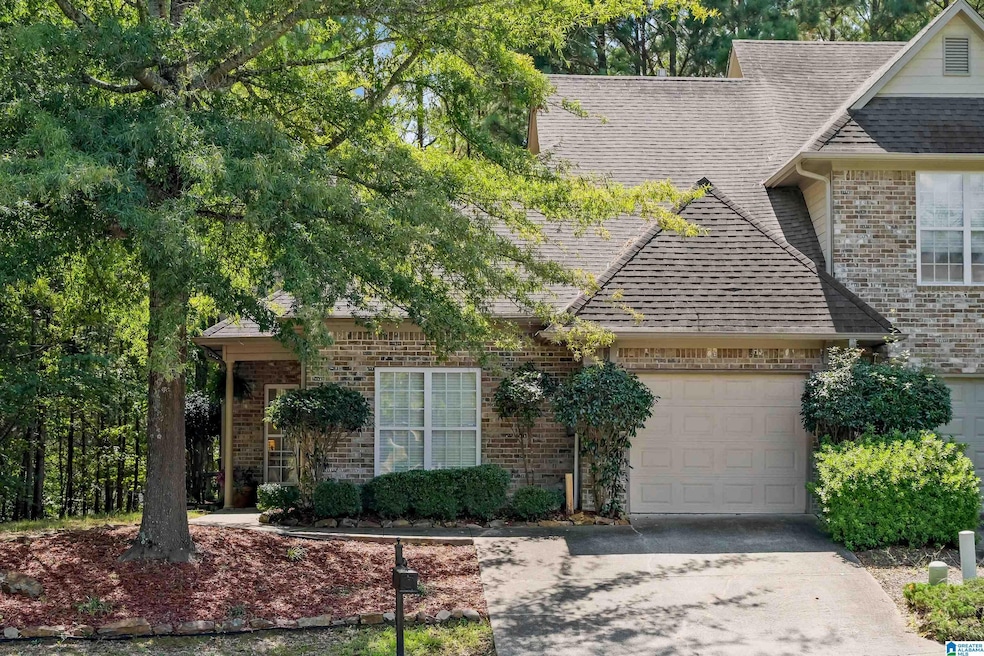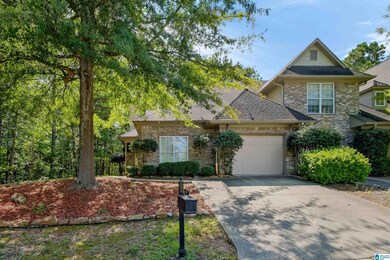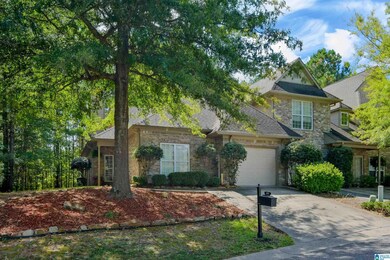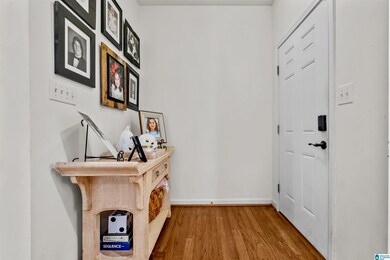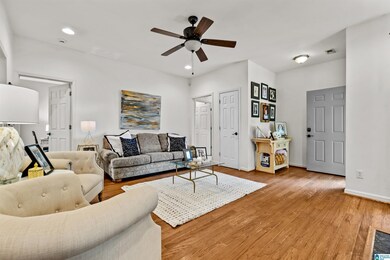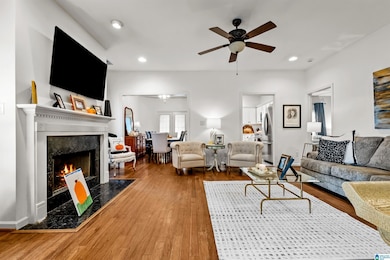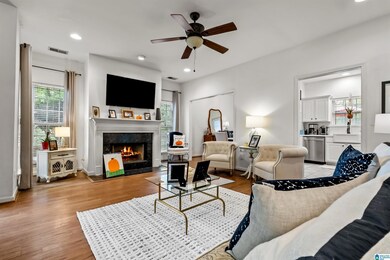
205 Narrows Reach Birmingham, AL 35242
About This Home
As of March 2025Beautiful End Lot with Scenic Views! This spacious one-level home features a two-bedroom layout with two bathrooms. The inviting great room, centered by a cozy fireplace, flows seamlessly into a separate dining room, perfect for entertaining. Gorgeous hardwood floors enhance both spaces. Enjoy a fully upgraded kitchen, soothing neutral paint colors, plus modern updates throughout. The attic space is completely finished and serves as a cute play area for children. Step outside and unwind on your private back patio, surrounded by stunning wooded views and a firepit for cozy evenings. Plus, you’ll appreciate the convenience of a one-car garage! Seller is providing a $2500 paint allowance! Schedule your showing today!
Townhouse Details
Home Type
Townhome
Est. Annual Taxes
$942
Year Built
2000
Lot Details
0
HOA Fees
$42 per month
Parking
1
Listing Details
- Class: RESIDENTIAL
- Down Payment Assistance: Yes
- Down Payment Assistance URL: https://www.workforce-resource.com/dpr/listing/GALMLS/21397937?w=PubMLS
- Living Area: 1317
- Legal Description: NARROWS REACH AMENDED RES LTS 87-92 LOT 92 A
- List Price per Sq Ft: 211.85
- Number Levels: 1-Story
- Property Type: Townhouse
- Year Built Description: Existing
- Year Built: 2000
- Price Per Sq Ft: 208.05
- Special Features: None
- Property Sub Type: Townhouses
- Year Built: 2000
Interior Features
- Interior Amenities: Recess Lighting
- Fireplace Details: Gas Starter, Insert, Marble (FIREPL)
- Fireplace Location: Living Room (FIREPL)
- Fireplace Type: Gas (FIREPL)
- Floors: Carpet, Hardwood, Tile Floor
- Number Fireplaces: 1
- Bedroom/Bathroom Features: Garden Tub, Separate Shower, Split Bedrooms, Tub/Shower Combo, Walk-In Closets
- Bedrooms: 2
- Full Bathrooms: 2
- Total Bathrooms: 2
- Concatenated Rooms: |Living1|DiningRoom1|Kitchen1|MasterBR1|MasterBath1|Bedroom1|FullBath1|Laundry1|
- Room 1: Living, On Level: 1
- Room 2: Dining Room, On Level: 1
- Room 3: Kitchen, On Level: 1
- Room 4: Master Bedroom, On Level: 1
- Room 5: Master Bath, On Level: 1
- Room 6: Bedroom, On Level: 1
- Room 7: Full Bath, On Level: 1
- Room 8: Laundry, On Level: 1
- Rooms Level 1: Bedroom (LVL 1), Dining Room (LVL 1), Full Bath (LVL 1), Kitchen (LVL 1), Laundry (LVL 1), Living (LVL 1), Master Bath (LVL 1), Master Bedroom (LVL 1)
- Kitchen Countertops: Tile (KIT)
- Kitchen Equipment: Dishwasher Built-In, Microwave Built-In, Oven-Electric, Refrigerator, Some Stainless Appl
- Laundry: Yes
- Laundry Dryer Hookup: Dryer-Electric
- Laundry Features: Washer Hookup
- Laundry Location: Laundry (MLVL)
- Laundry Space: Room
- Attic: Yes
- Attic Type: Pull-Down
- Main Level Sq Ft: 1317
Exterior Features
- Patio: Yes
- Construction: 3 Sides Brick, Siding-Other
- Foundation: Slab
- Garden/Patio Style: Yes
- Patio Type: Open (PATIO)
- Pool: Yes
- Pool Features: In-Ground, Perimeter Fencing
- Pool: Community
- Water Heater: Gas (WTRHTR)
Garage/Parking
- Garage Entry Location: Front
- Number Garage Spaces Main Lvl: 1
- Number Total Garage Spaces: 1
- Parking Features: Attached, Driveway Parking
Utilities
- Heating: Central (HEAT)
- Cooling: Central (COOL)
- Sewer/Septic System: Connected
- Underground Utils: Yes
- Water: Public Water
- HVAC Area: 1317
- Internet Service Availability: Yes
Condo/Co-op/Association
- Amenities: Clubhouse, Playgound, Sidewalks, Street Lights, Walking Paths
- Association Fee: Yes
- Association Fee: 500
- Association Fee Per: Yearly
Fee Information
- Fees Include: Common Grounds Mntc, Recreation Facility, Utilities for Comm Areas
- Fire Fee: Yes
- Fire Fee Amount: 390
- Fire Fee Per: Yearly
- Garbage Fee: Yes
- Garbage Fee Amount: 65
- Garbage Fee Per: Quarterly
- Library Fee: Yes
- Library Fee Amount: 15
- Library Fee Per: Yearly
Schools
- Elementary School: MT LAUREL
- Middle School: OAK MOUNTAIN
- High School: OAK MOUNTAIN
Lot Info
- Assessor Parcel Number: 09-4-20-2-003-076.000
- Lot Description: Corner Lot
- Number Acres: 0.08
Tax Info
- Tax District: COUNTY
MLS Schools
- Elementary School: MT LAUREL
- High School: OAK MOUNTAIN
- Jr Middle School: OAK MOUNTAIN
Ownership History
Purchase Details
Home Financials for this Owner
Home Financials are based on the most recent Mortgage that was taken out on this home.Purchase Details
Home Financials for this Owner
Home Financials are based on the most recent Mortgage that was taken out on this home.Purchase Details
Home Financials for this Owner
Home Financials are based on the most recent Mortgage that was taken out on this home.Purchase Details
Home Financials for this Owner
Home Financials are based on the most recent Mortgage that was taken out on this home.Purchase Details
Home Financials for this Owner
Home Financials are based on the most recent Mortgage that was taken out on this home.Purchase Details
Home Financials for this Owner
Home Financials are based on the most recent Mortgage that was taken out on this home.Similar Homes in Birmingham, AL
Home Values in the Area
Average Home Value in this Area
Purchase History
| Date | Type | Sale Price | Title Company |
|---|---|---|---|
| Warranty Deed | $305,000 | Greystone Title | |
| Warranty Deed | $274,000 | Greystone Title | |
| Warranty Deed | $141,000 | None Available | |
| Warranty Deed | $157,000 | None Available | |
| Warranty Deed | $133,000 | -- | |
| Warranty Deed | $136,900 | -- |
Mortgage History
| Date | Status | Loan Amount | Loan Type |
|---|---|---|---|
| Previous Owner | $260,300 | New Conventional | |
| Previous Owner | $141,000 | VA | |
| Previous Owner | $154,512 | Unknown | |
| Previous Owner | $157,000 | Unknown | |
| Previous Owner | $106,400 | Unknown | |
| Previous Owner | $105,000 | Unknown | |
| Previous Owner | $100,000 | No Value Available |
Property History
| Date | Event | Price | Change | Sq Ft Price |
|---|---|---|---|---|
| 03/31/2025 03/31/25 | Sold | $305,000 | -2.5% | $232 / Sq Ft |
| 03/05/2025 03/05/25 | For Sale | $312,900 | +14.2% | $238 / Sq Ft |
| 12/23/2024 12/23/24 | Sold | $274,000 | -1.8% | $208 / Sq Ft |
| 10/15/2024 10/15/24 | Price Changed | $279,000 | -2.4% | $212 / Sq Ft |
| 09/27/2024 09/27/24 | For Sale | $285,900 | +102.8% | $217 / Sq Ft |
| 03/28/2017 03/28/17 | Sold | $141,000 | -1.3% | $107 / Sq Ft |
| 02/15/2017 02/15/17 | Pending | -- | -- | -- |
| 01/31/2017 01/31/17 | Price Changed | $142,900 | -1.4% | $109 / Sq Ft |
| 11/22/2016 11/22/16 | For Sale | $144,999 | -- | $110 / Sq Ft |
Tax History Compared to Growth
Tax History
| Year | Tax Paid | Tax Assessment Tax Assessment Total Assessment is a certain percentage of the fair market value that is determined by local assessors to be the total taxable value of land and additions on the property. | Land | Improvement |
|---|---|---|---|---|
| 2024 | $942 | $21,420 | $0 | $0 |
| 2023 | -- | $18,100 | $0 | $0 |
| 2022 | $0 | $17,800 | $0 | $0 |
| 2021 | $0 | $15,820 | $0 | $0 |
| 2020 | $0 | $15,060 | $0 | $0 |
| 2019 | $0 | $14,680 | $0 | $0 |
| 2017 | $603 | $14,640 | $0 | $0 |
| 2015 | $582 | $14,160 | $0 | $0 |
| 2014 | $569 | $13,860 | $0 | $0 |
Agents Affiliated with this Home
-

Seller's Agent in 2025
Nadine L'Eplattenier
Keller Williams Realty Vestavia
(205) 243-7279
2 in this area
10 Total Sales
-

Buyer's Agent in 2025
Jennifer Grostick
Real Broker LLC
(205) 747-6021
5 in this area
167 Total Sales
-

Seller's Agent in 2024
Ashlyn Smith
Keller Williams Realty Vestavia
(205) 928-0712
1 in this area
59 Total Sales
-

Seller Co-Listing Agent in 2024
Drew Taylor
Keller Williams Realty Vestavia
(205) 283-1602
20 in this area
407 Total Sales
-
A
Seller's Agent in 2017
April Ballard
eXp Realty, LLC Central
-
A
Buyer's Agent in 2017
Amber Blackburn
eXp Realty, LLC Central
(205) 901-6970
25 in this area
116 Total Sales
Map
Source: Greater Alabama MLS
MLS Number: 21397937
APN: 09-4-20-2-003-076-000
- 200 Narrows Peak Cir
- 169 Narrows Peak Cir
- 799 Reach Crest
- 756 Narrows Point Cir
- 645 Narrows Point Creek
- 105 Atlantic Ln
- 201 Sawmill Loop
- 161 Essex Dr
- 237 Sawmill Loop
- 217 Sawmill Loop
- 116 Cliff Rd
- 447 Oak Tree Dr Unit C2/A
- 917 Southledge Trace
- 311 Southledge Place
- 901 Southledge Trace
- 618 Conroy Ln
- 2227 Harris Wright Dr
- 7012 Eagle Point Trail
- 305 Woodbury Dr
- 404 Southledge Rd
