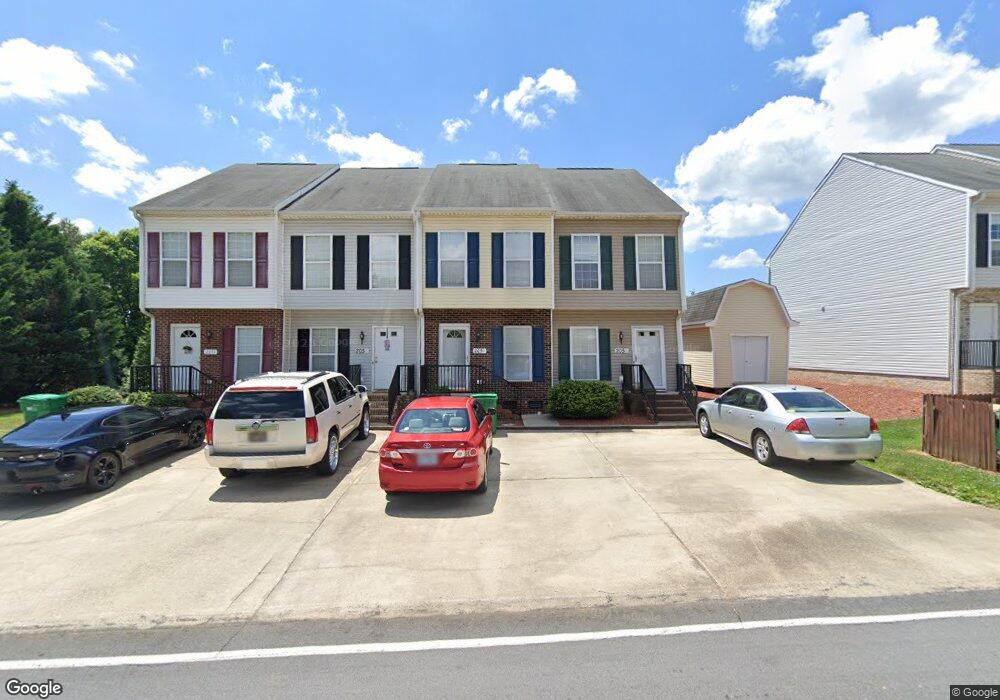205 Nelson St Unit C Pilot Mountain, NC 27041
2
Beds
2
Baths
--
Sq Ft
--
Built
About This Home
This home is located at 205 Nelson St Unit C, Pilot Mountain, NC 27041. 205 Nelson St Unit C is a home located in Surry County with nearby schools including Pilot Mountain Elementary School, Pilot Mountain Middle School, and East Surry High School.
Create a Home Valuation Report for This Property
The Home Valuation Report is an in-depth analysis detailing your home's value as well as a comparison with similar homes in the area
Home Values in the Area
Average Home Value in this Area
Tax History Compared to Growth
Map
Nearby Homes
- 204 Nelson St
- 528 E Main St
- 225 E Main St
- 624 E 52 Bypass
- 205 Crestwood Dr
- 205 S Key St
- 502 S Key St
- 00 Golf Course Rd
- o N Carolina 268
- 267 S Boyles St
- 273 S Boyles St
- 710 Saddle Dr
- TBD S Key St
- 0 Heatherly Creek Dr
- 0 S Key St
- TBD Golf Course Rd
- 00 Grassy Knob Rd Unit 25
- 950 Dodson Mill Rd
- 4531 Nc 268 Hwy E
- 0 N Old 52 Rd Unit 1203335
