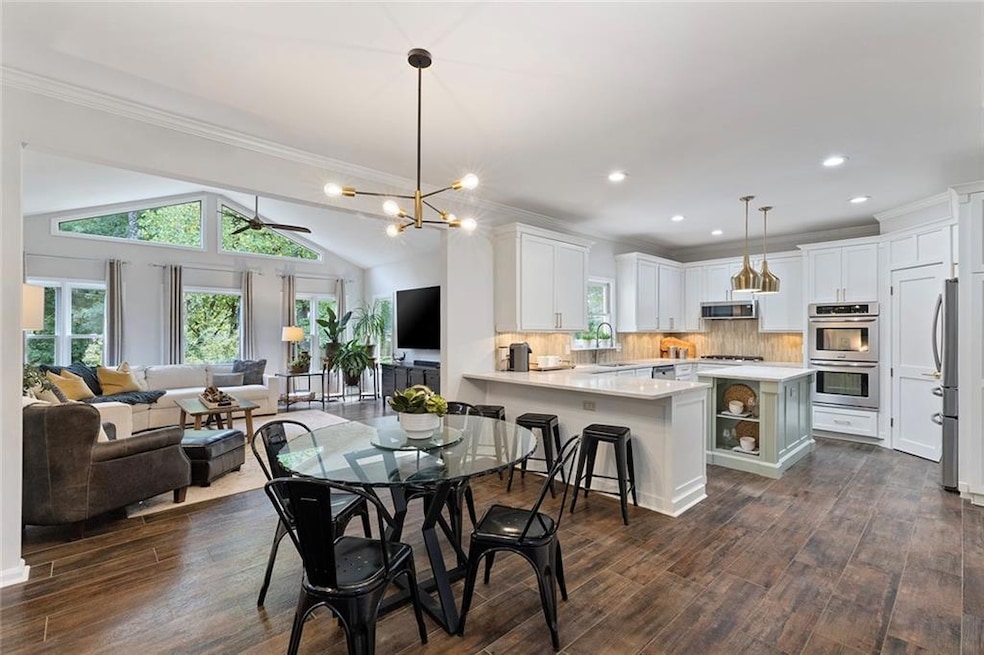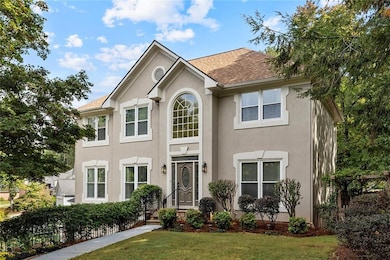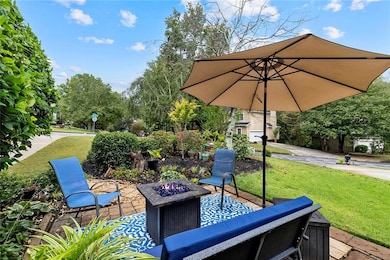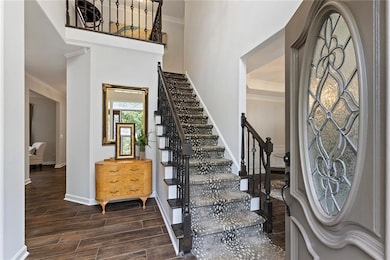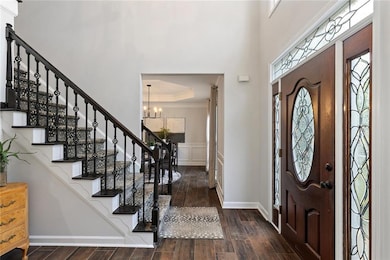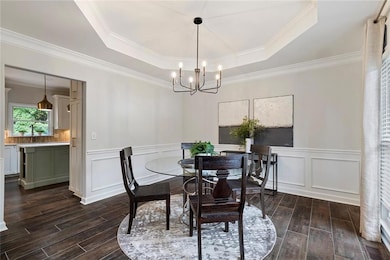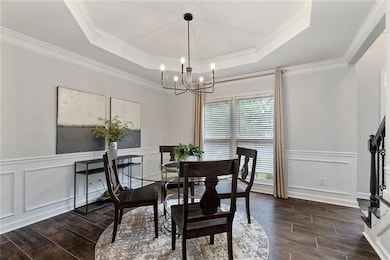205 Nesbit Entry Dr Roswell, GA 30076
Estimated payment $3,549/month
Highlights
- Separate his and hers bathrooms
- City View
- Deck
- Hillside Elementary School Rated A-
- Dining Room Seats More Than Twelve
- Contemporary Architecture
About This Home
The character and high end custom detail you’ve been searching for in a home, finally hit the market! This one owner home, has been lovingly and meticulously cared for and updated by the original owners, who have spared no expense creating the gem this house is today. This is not your cookie cutter property.. rounded doorways, exceptional flow and floor plan, high end custom full renovation done on the kitchen and primary bath last year, Tesla car charger in garage. The yard is a gardener’s delight! Custom fireside patio in the extensive garden area and private wood deck off the back. Finished basement with full bath. New roof installed 2025, both HVAC systems replaced in the past 24 months, shared full bath on upper level tastefully renovated in 2024, basement level luxury vinyl plank flooring added 2024, new front walkway, fully fenced dog friendly yard, and fresh paint through out the whole house. Nothing to do here but unpack and enjoy life in the vibrant city of Roswell. Neighborhood is perfectly situated between east Roswell and Alpharetta..with quick access to Dunwoody, Norcross, Peachtree Corners and Johns Creek. Minutes from GA 400 at Exit 7B. Transferable stucco bond in place for the two sides of stucco cladding, which is in excellent condition. 2,870 sq ft on the first two levels and an additional 1,100 sq ft of finished space which includes a full bathroom on the lower terrace level, with walkout access to the backyard, plus a spacious two car garage for a total of 4,370 square feet of living. This home shows and lives BEAUTIFULLY! Come take a look and fall in love.
Home Details
Home Type
- Single Family
Est. Annual Taxes
- $2,685
Year Built
- Built in 1994
Lot Details
- 10,019 Sq Ft Lot
- Lot Dimensions are 139x175x158
- Landscaped
- Garden
- Back Yard Fenced and Front Yard
HOA Fees
- $31 Monthly HOA Fees
Parking
- 2 Car Attached Garage
- Front Facing Garage
- Drive Under Main Level
Home Design
- Contemporary Architecture
- European Architecture
- Pillar, Post or Pier Foundation
- Shingle Roof
- Composition Roof
- Cement Siding
- Concrete Perimeter Foundation
- Stucco
Interior Spaces
- 3-Story Property
- Bookcases
- Tray Ceiling
- Vaulted Ceiling
- Ceiling Fan
- Gas Log Fireplace
- Double Pane Windows
- Insulated Windows
- Two Story Entrance Foyer
- Family Room
- Living Room
- Dining Room Seats More Than Twelve
- Breakfast Room
- Formal Dining Room
- Home Office
- Library
- Bonus Room
- City Views
Kitchen
- Open to Family Room
- Eat-In Kitchen
- Breakfast Bar
- Double Oven
- Gas Cooktop
- Microwave
- Dishwasher
- Kitchen Island
- Stone Countertops
- White Kitchen Cabinets
- Disposal
Flooring
- Carpet
- Ceramic Tile
Bedrooms and Bathrooms
- 4 Bedrooms
- Walk-In Closet
- Separate his and hers bathrooms
- Dual Vanity Sinks in Primary Bathroom
- Separate Shower in Primary Bathroom
- Soaking Tub
Laundry
- Laundry Room
- Laundry on upper level
- Dryer
- Washer
Finished Basement
- Walk-Out Basement
- Interior and Exterior Basement Entry
- Finished Basement Bathroom
- Natural lighting in basement
Outdoor Features
- Deck
- Patio
- Side Porch
Location
- Property is near public transit
- Property is near schools
- Property is near shops
Schools
- Hillside Elementary School
- Haynes Bridge Middle School
- Centennial High School
Utilities
- Forced Air Zoned Heating and Cooling System
- Heating System Uses Natural Gas
- Underground Utilities
- High Speed Internet
- Phone Available
- Cable TV Available
Listing and Financial Details
- Tax Lot 39
- Assessor Parcel Number 12 278207660397
Community Details
Overview
- $375 Initiation Fee
- Nesbit Ridge Home Owner Association, Phone Number (678) 468-0269
- Nesbit Ridge Subdivision
- Electric Vehicle Charging Station
Recreation
- Trails
Map
Home Values in the Area
Average Home Value in this Area
Tax History
| Year | Tax Paid | Tax Assessment Tax Assessment Total Assessment is a certain percentage of the fair market value that is determined by local assessors to be the total taxable value of land and additions on the property. | Land | Improvement |
|---|---|---|---|---|
| 2025 | $586 | $196,640 | $50,280 | $146,360 |
| 2023 | $4,736 | $167,800 | $33,920 | $133,880 |
| 2022 | $2,603 | $167,800 | $33,920 | $133,880 |
| 2021 | $3,248 | $162,920 | $32,920 | $130,000 |
| 2020 | $3,309 | $160,960 | $32,520 | $128,440 |
| 2019 | $489 | $158,160 | $31,960 | $126,200 |
| 2018 | $2,866 | $113,640 | $30,520 | $83,120 |
| 2017 | $2,325 | $91,640 | $15,880 | $75,760 |
| 2016 | $2,324 | $91,640 | $15,880 | $75,760 |
| 2015 | $2,833 | $91,640 | $15,880 | $75,760 |
| 2014 | $2,418 | $91,640 | $15,880 | $75,760 |
Property History
| Date | Event | Price | List to Sale | Price per Sq Ft | Prior Sale |
|---|---|---|---|---|---|
| 11/14/2025 11/14/25 | Sold | $650,000 | +4.0% | $164 / Sq Ft | View Prior Sale |
| 10/06/2025 10/06/25 | Pending | -- | -- | -- | |
| 10/01/2025 10/01/25 | For Sale | $625,000 | -- | $157 / Sq Ft |
Purchase History
| Date | Type | Sale Price | Title Company |
|---|---|---|---|
| Deed | $182,200 | -- |
Mortgage History
| Date | Status | Loan Amount | Loan Type |
|---|---|---|---|
| Closed | $101,000 | No Value Available |
Source: First Multiple Listing Service (FMLS)
MLS Number: 7655693
APN: 12-2782-0766-039-7
- 160 Arden Place
- 920 Waters Reach Ct
- 940 Waters Reach Ct
- 1035 Penny Ln
- 2765 Chandon Place
- 1096 Township Square
- 1094 Township Square
- 9195 Nesbit Lakes Dr
- 9110 Twelvestones Dr
- 280 Vidaulan Ct
- 3010 Kara Ct
- 3020 Kara Ct
- 222 Buckland Dr
- 1020 Summer Oaks Close Unit 4
- 2935 Georgian Manor Dr
- 425 Hackberry Ln
- 10 Regency Rd
- 4040 Declaration Dr
