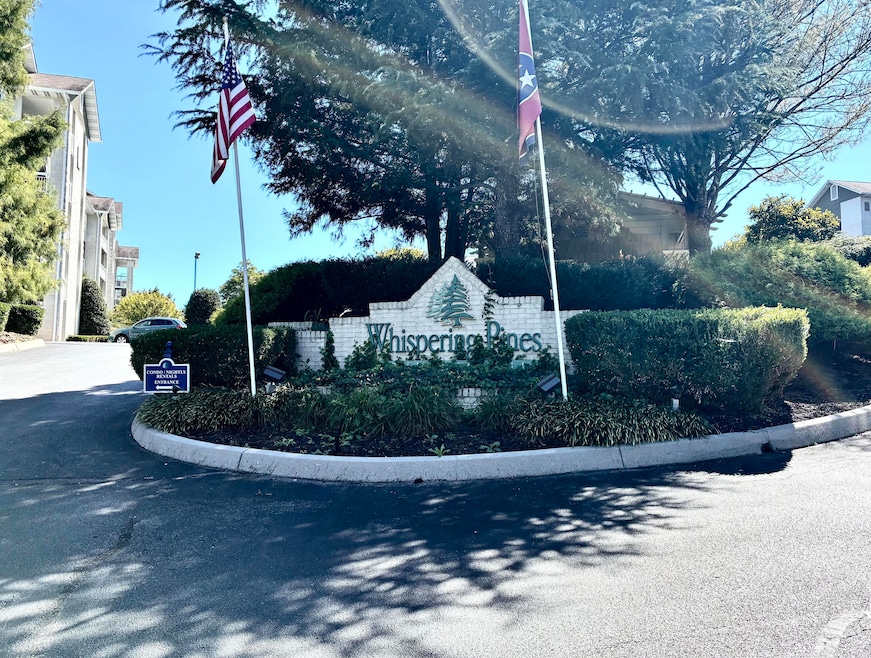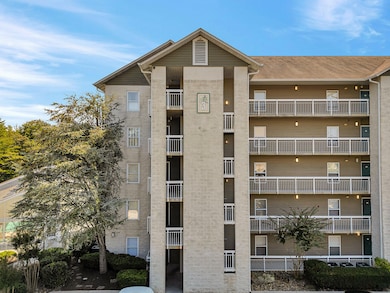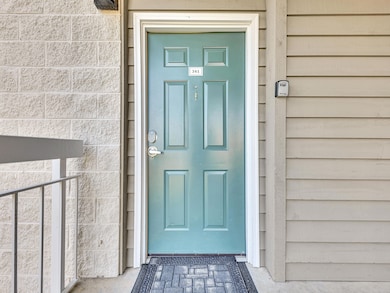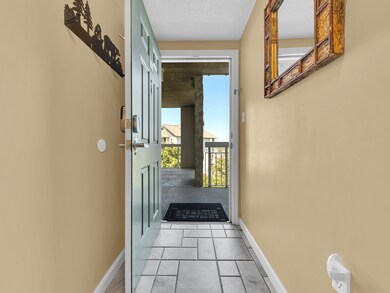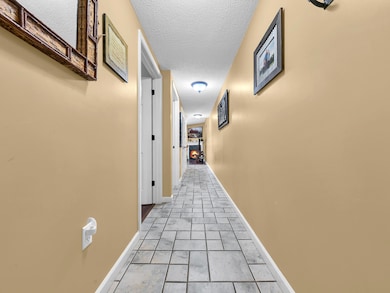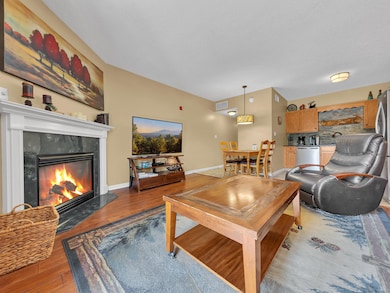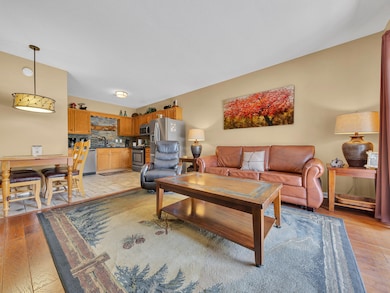205 Ogle Dr Unit 341 Pigeon Forge, TN 37863
Estimated payment $2,090/month
Highlights
- Heated Indoor Pool
- City View
- Traditional Architecture
- Gatlinburg Pittman High School Rated A-
- Deck
- Granite Countertops
About This Home
Welcome to Unit 341 at Whispering Pines Condos — a rare opportunity in one of Pigeon Forge's most sought-after resorts. This updated 1-bedroom, 1-bath condo offers stunning city views and modern upgrades throughout, including stainless-steel appliances, a decorative tile backsplash, updated flooring, and a spacious walk-in shower.
Owners and guests enjoy full access to resort-style amenities, including indoor and outdoor pools, hot tubs, a seasonal lazy river, fitness center, and outdoor picnic areas. Whether used as a turnkey short-term rental, a private vacation retreat, or a low-maintenance investment, this property combines comfort, convenience, and location.
Situated at 205 Ogle Dr., Unit 341, this condo provides excellent proximity to all the attractions, dining, and entertainment of Pigeon Forge. Rarely available, this is a chance to own a piece of the Smokies in a proven rental community.
Property Details
Home Type
- Condominium
Est. Annual Taxes
- $1,111
Year Built
- Built in 1998 | Remodeled
HOA Fees
- $313 Monthly HOA Fees
Home Design
- Traditional Architecture
- Combination Foundation
- Composition Roof
Interior Spaces
- 738 Sq Ft Home
- 4-Story Property
- Ceiling Fan
- Gas Log Fireplace
- City Views
Kitchen
- Electric Range
- Microwave
- Dishwasher
- Granite Countertops
Flooring
- Ceramic Tile
- Luxury Vinyl Tile
Bedrooms and Bathrooms
- 1 Bedroom
- 1 Full Bathroom
Laundry
- Laundry in unit
- Stacked Washer and Dryer
Pool
- Heated Indoor Pool
- Heated In Ground Pool
- Outdoor Pool
Outdoor Features
- Balcony
- Deck
- Covered Patio or Porch
- Exterior Lighting
Utilities
- Cooling Available
- Heat Pump System
- Natural Gas Connected
- Electric Water Heater
- High Speed Internet
- Cable TV Available
Listing and Financial Details
- Assessor Parcel Number 094L A 025.00
Community Details
Overview
- Association fees include cable TV, gas, internet, ground maintenance, maintenance structure, sewer, snow removal, trash
- Whispering Pines Condos Association
- Whispering Pines Subdivision
- Maintained Community
- Community Parking
Amenities
- Picnic Area
Recreation
- Community Indoor Pool
Map
Home Values in the Area
Average Home Value in this Area
Tax History
| Year | Tax Paid | Tax Assessment Tax Assessment Total Assessment is a certain percentage of the fair market value that is determined by local assessors to be the total taxable value of land and additions on the property. | Land | Improvement |
|---|---|---|---|---|
| 2025 | $1,998 | $67,520 | $14,000 | $53,520 |
| 2024 | $1,998 | $67,520 | $14,000 | $53,520 |
| 2023 | $1,998 | $67,520 | $0 | $0 |
| 2022 | $1,111 | $67,520 | $14,000 | $53,520 |
| 2021 | $1,111 | $67,520 | $14,000 | $53,520 |
| 2020 | $1,237 | $67,520 | $14,000 | $53,520 |
| 2019 | $1,237 | $60,040 | $14,000 | $46,040 |
| 2018 | $773 | $37,525 | $8,750 | $28,775 |
| 2017 | $773 | $37,525 | $8,750 | $28,775 |
| 2016 | $773 | $37,525 | $8,750 | $28,775 |
| 2015 | -- | $37,575 | $0 | $0 |
| 2014 | $687 | $37,563 | $0 | $0 |
Property History
| Date | Event | Price | List to Sale | Price per Sq Ft | Prior Sale |
|---|---|---|---|---|---|
| 10/30/2025 10/30/25 | Price Changed | $319,900 | -1.6% | $433 / Sq Ft | |
| 09/19/2025 09/19/25 | For Sale | $325,000 | +124.1% | $440 / Sq Ft | |
| 09/08/2015 09/08/15 | Sold | $145,000 | -- | $196 / Sq Ft | View Prior Sale |
Purchase History
| Date | Type | Sale Price | Title Company |
|---|---|---|---|
| Interfamily Deed Transfer | -- | None Available |
Source: Lakeway Area Association of REALTORS®
MLS Number: 709054
APN: 094L-A-025.00-C-013
- 205 Ogle Dr Unit 622
- 205 Ogle Dr Unit 253
- 205 Ogle Dr Unit 422
- 205 Ogle Dr Unit 332
- 205 Ogle Dr Unit 323
- 0 Mayes Rd Unit 1320820
- 3529 Peggy Ln
- 201 Valley Dr
- 310 Two View Rd
- 809 String Run Way
- 3507 Brook Stone Way
- 3512 Brook Stone Way
- Lot 0000 Ogle Dr
- 0 Ogle Dr Unit 1314572
- 3523 Brook Stone Way
- 3504 Sand Ridge Way
- 413 Southern Sun Way
- 401 Southern Sun Way
- 3730 Heritage Hills Dr
- 406 Southern Sun Way
- 3215 N River Rd Unit ID1266990P
- 770 Marshall Acres St
- 3936 Valley View Dr Unit ID1267013P
- 4025 Parkway
- 4025 Parkway
- 741 Golf View Blvd Unit ID1266621P
- 741 Golf View Blvd Unit ID1266617P
- 741 Golf View Blvd Unit ID1266614P
- 1150 Pinyon Cir Unit ID1266672P
- 444 Sugar Mountain Way Unit ID1265918P
- 419 Sugar Mountain Way Unit ID1266801P
- 532 Warbonnet Way Unit ID1022145P
- 528 Warbonnet Way Unit ID1022144P
- 404 Henderson Chapel Rd
- 124 Plaza Dr Unit ID1266273P
- 306 White Cap Ln Unit A
- 306 White Cap Ln
- 332 Meriwether Way
- 833 Plantation Dr
- 2420 Sylvan Glen Way
