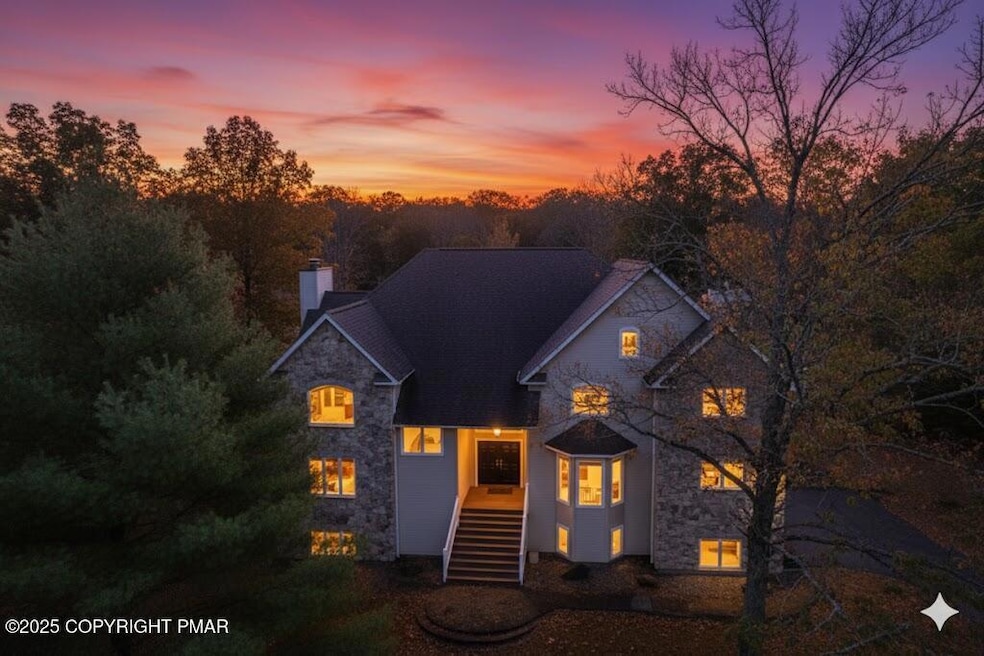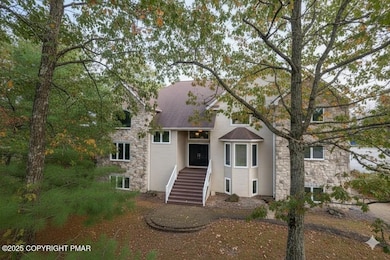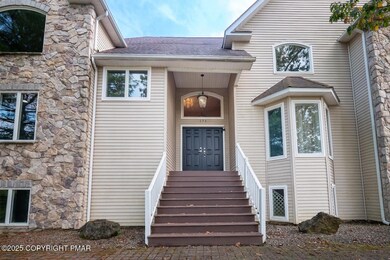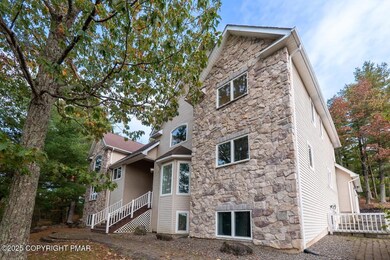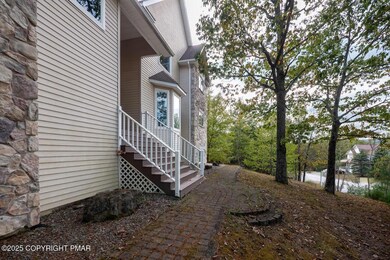205 Osprey Way East Stroudsburg, PA 18302
Estimated payment $4,570/month
Highlights
- Golf Course Community
- Main Floor Primary Bedroom
- Granite Countertops
- Cathedral Ceiling
- 3 Fireplaces
- Community Pool
About This Home
PRICE IMPROVEMENT!! - Welcome to your ultimate Poconos retreat!This magnificent, 3-level home is an absolute haven for large or extended families,boasting 9 spacious bedrooms and 7.5 luxurious baths,including five private master suites. Sunlight floods the home through high cathedral ceilings,abundant windows,and skylights,illuminating the elegant hardwood and bamboo flooring found throughout.The heart of the home is a large,eat-in kitchen featuring granite counters, SS appliances,and a seamless connection to the formal dining room.Multiple fireplaces create cozy focal points,while the fully finished walk-out lower level—with its own separate entrance—offers incredible flexibility as a private living quarter,complete w/a full kitchen,wet bar,family room, and its own master suite.For added convenience,the home includes two laundry rooms,making everyday living effortless for large households.Modern amenities include brand new central A/C, forced air heat,central vacuuming,and a brand new xtra-large driveway that accommodates 10+ cars—perfect for gatherings,events, or multi-family living.Understanding that purchasing a home is a big step,the seller is offering a $10,000 credit toward closing costs to help make the transition smoother.Situated directly across from the golf course, with easy access to Route 80 and the amenities of the Country Club of the Poconos (pools, lakes, tennis courts), this home offers comfort, convenience, and community in East Stroudsburg.
Listing Agent
Berkshire Hathaway HomeServices Fox & Roach Realtors - Bethlehem License #RS354650 Listed on: 09/25/2025

Home Details
Home Type
- Single Family
Est. Annual Taxes
- $11,390
Year Built
- Built in 1998
Lot Details
- 0.4 Acre Lot
HOA Fees
- $189 Monthly HOA Fees
Parking
- 2 Car Attached Garage
- 2 Open Parking Spaces
Home Design
- Concrete Foundation
Interior Spaces
- 5,383 Sq Ft Home
- 2-Story Property
- Cathedral Ceiling
- Chandelier
- 3 Fireplaces
- Living Room
- Dining Room
- Den
- Granite Countertops
- Laundry Room
Bedrooms and Bathrooms
- 9 Bedrooms
- Primary Bedroom on Main
- Primary bathroom on main floor
Finished Basement
- Heated Basement
- Walk-Out Basement
- Basement Fills Entire Space Under The House
- Exterior Basement Entry
- Sump Pump
- Apartment Living Space in Basement
- Stubbed For A Bathroom
- Basement Storage
- Natural lighting in basement
Listing and Financial Details
- Assessor Parcel Number 09733403002538
Community Details
Overview
- Association fees include trash, snow removal, maintenance road
- Big Ridge Subdivision
Recreation
- Golf Course Community
- Tennis Courts
- Community Pool
- Snow Removal
Map
Home Values in the Area
Average Home Value in this Area
Tax History
| Year | Tax Paid | Tax Assessment Tax Assessment Total Assessment is a certain percentage of the fair market value that is determined by local assessors to be the total taxable value of land and additions on the property. | Land | Improvement |
|---|---|---|---|---|
| 2025 | $2,321 | $284,880 | $28,200 | $256,680 |
| 2024 | $1,941 | $284,880 | $28,200 | $256,680 |
| 2023 | $10,238 | $284,880 | $28,200 | $256,680 |
| 2022 | $10,374 | $284,880 | $28,200 | $256,680 |
| 2021 | $10,218 | $284,880 | $28,200 | $256,680 |
| 2020 | $9,932 | $284,880 | $28,200 | $256,680 |
| 2019 | $14,095 | $67,210 | $10,000 | $57,210 |
| 2018 | $14,095 | $67,210 | $10,000 | $57,210 |
| 2017 | $14,095 | $67,210 | $10,000 | $57,210 |
| 2016 | $14,095 | $67,210 | $10,000 | $57,210 |
| 2015 | -- | $67,210 | $10,000 | $57,210 |
| 2014 | -- | $67,210 | $10,000 | $57,210 |
Property History
| Date | Event | Price | List to Sale | Price per Sq Ft |
|---|---|---|---|---|
| 10/29/2025 10/29/25 | Price Changed | $649,900 | -5.8% | $121 / Sq Ft |
| 09/25/2025 09/25/25 | For Sale | $689,900 | 0.0% | $128 / Sq Ft |
| 04/17/2015 04/17/15 | Rented | $2,500 | -7.4% | -- |
| 10/14/2014 10/14/14 | Under Contract | -- | -- | -- |
| 06/16/2014 06/16/14 | For Rent | $2,700 | -- | -- |
Purchase History
| Date | Type | Sale Price | Title Company |
|---|---|---|---|
| Deed | $305,000 | Monroe Abstract Co | |
| Deed | -- | None Available | |
| Deed | $156,000 | None Available | |
| Sheriffs Deed | $73,616 | None Available | |
| Deed | $520,000 | None Available |
Mortgage History
| Date | Status | Loan Amount | Loan Type |
|---|---|---|---|
| Open | $244,000 | New Conventional | |
| Previous Owner | $104,000 | Stand Alone Second |
Source: Pocono Mountains Association of REALTORS®
MLS Number: PM-136003
APN: 09.112973
- LOT 178A Majestic Ct
- 3401 Majestic Ct 92 Ct
- 230 Hawthorne Village Ct
- 119 Wedge Ct
- 0 Rolling Hills Dr Unit 35 764833
- 0 Rolling Hills Dr
- 174 Sports Camp Rd
- 222 Abbington Dr
- 706 Franklin Ct
- 557 Marco Way
- 3171 Pine Valley Way
- 191 Opal Way
- 3507 Leaf Ct
- 61 Arbutus Ln
- 1712 Big Ridge Dr
- 0 Arbutus Ln 70
- 118 Chris Ali State Place
- 11 Pine Hill Ct
- 1755 Big Ridge Dr
- 1766 Big Ridge Dr
- 305 Inverness Dr
- 218 Sellersville Dr
- 338 Coolbaugh Rd Unit 102
- 1273 Chateau Dr Unit 6A
- 19 Mount Nebo Rd
- 210 Clubhouse Dr
- 63 Ridgeview Cir Unit A
- 51 Lower Ridgeview Cir
- 343 Marshalls Creek Rd
- 1055 Sky View Dr
- 1049 Alpine Dr
- 235 Scenic Dr
- 150 Rim Rd
- 116 Kasak
- 22 Mountain Top Rd
- 6568 Cone Rd
- 5119 Winona Falls Rd
- 4127 Stony Hollow Dr
- 123 Schoonover Ln
- 102 Woods Ln
