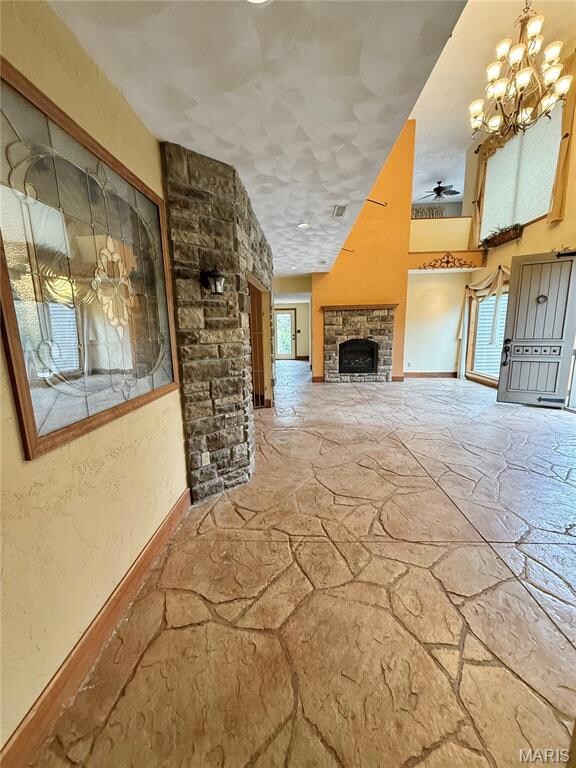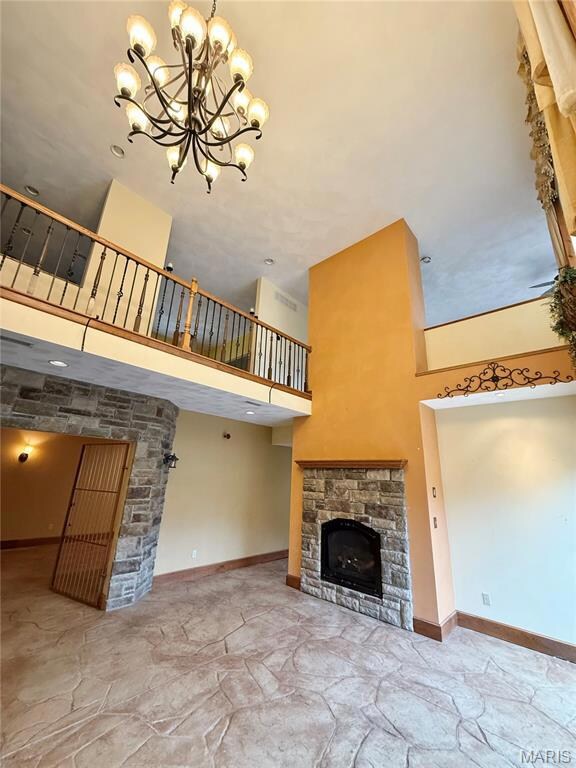205 Paul Place Lebanon, IL 62254
Highlights
- Lake Front
- No HOA
- Double Oven
- Moye Elementary School Rated A-
- Breakfast Area or Nook
- 3 Car Attached Garage
About This Home
Three Bedroom Raised Ranch Style Home in Sunny Hill Lakes Subdivision with Walk Out Basement and Beautiful Secluded Setting, 1.23 Acre Lot with Stocked Private Lake, Hardwood and Ceramic Tile Flooring, Main Floor Includes 12 x 12 Dining Room, 14 x 12 Sitting Area with Balcony Access, 16 x 15 Kitchen with Staggered Maple Cabinetry, Stainless Steel Appliances Include Island Cooktop, Dishwasher, Double Wall Oven, Garbage Disposal and Refrigerator, Granite Counter Tops, 15 x 8 Adjacent Breakfast Area Walks Out to Back Concrete Patio, Master Bedroom Measures 16 x 15 and Includes Double Walk In Closets, 16 x 10 Private Master Bathroom with Tiled Walk In Shower and Garden Tub, 13 x 10 Second Bedroom Includes Private Bathroom and Walk In Closet, Two Story 27 x 16 Living Room Features Gas Fireplace and Spiral Staircase, 12 x 12 Media Room, 23 x 14 Recreation Room, Double Tier Decks Overlook Stocked Lake with Lighted Fountain Feature, 11 x 9 Main Floor Laundry Room, Wet Bar Area Includes Walk In Wine Cooler, Home Theater Area, Walking Distance to McKendree University and Historic Downtown Lebanon, O'Fallon School District, Expanded Three Car Garage, Tenant Responsible for Septic System and Pond Maintenance, Available Now.
Listing Agent
Christone Enterprises, Inc. License #471015551 Listed on: 10/29/2025
Home Details
Home Type
- Single Family
Est. Annual Taxes
- $8,898
Year Built
- Built in 2009
Lot Details
- Lake Front
Parking
- 3 Car Attached Garage
Home Design
- Brick Exterior Construction
Interior Spaces
- 3,377 Sq Ft Home
- 2-Story Property
- Wood Burning Fireplace
- Fireplace Features Masonry
- Family Room with Fireplace
- Laundry Room
Kitchen
- Breakfast Area or Nook
- Double Oven
- Built-In Electric Oven
- Cooktop
- Dishwasher
- Disposal
Bedrooms and Bathrooms
- 3 Bedrooms
- 4 Full Bathrooms
- Soaking Tub
Partially Finished Basement
- Walk-Out Basement
- Finished Basement Bathroom
Schools
- Lebanon Dist 9 Elementary And Middle School
- Lebanon High School
Utilities
- Forced Air Heating and Cooling System
- Heating System Uses Natural Gas
Listing and Financial Details
- Security Deposit $3,200
- Property Available on 10/30/25
- 12 Month Lease Term
Community Details
Overview
- No Home Owners Association
Pet Policy
- No Pets Allowed
Map
Source: MARIS MLS
MLS Number: MIS25073203
APN: 04-03.0-301-029
- 102 Windy Hill
- 1454 Scott Troy Rd
- 11262 Spring Meadow Trail
- 7952 County Line Rd
- 1026 Thornbury Place
- 1501 Keck Ridge Dr
- 710 Victoria Ln
- 678 Janeita Ct
- 109 Yorkshire Ct
- 1676 Lancaster Dr
- 7853 Lebanon Rd
- 7650 Jeffrey Ct
- 809 E Deer Creek Rd
- 1830 Riviera Ln
- 109 Callaway Ct
- 1845 Riviera Ln
- 1214 Applewhite Rd
- 516 Ingleside Ln
- 8414 Braeswood Estates Dr
- 513 Ingleside Ln
- 8400 Allied Way Unit A
- 1146 Illini Dr
- 304 Estate Dr Unit C
- 806 N Cherry St
- 818 White Oak Dr Unit 4
- 822 White Oak Dr Unit 4
- 8401 Allied Way Unit D
- 102 Perryman St
- 807 Estate Dr
- 332 Coral Sea Way Unit C
- 201 Howard Dr Unit 4
- 717 White Oak Dr Unit 2
- 205 Pacific Dr Unit E
- 200 Pacific Dr Unit B
- 115 W Saint Louis St
- 115 N Vine St
- 825 Park Entrance Place
- 102 Edward St
- 220 Savannah Noel St
- 1057 Edgewood Dr







