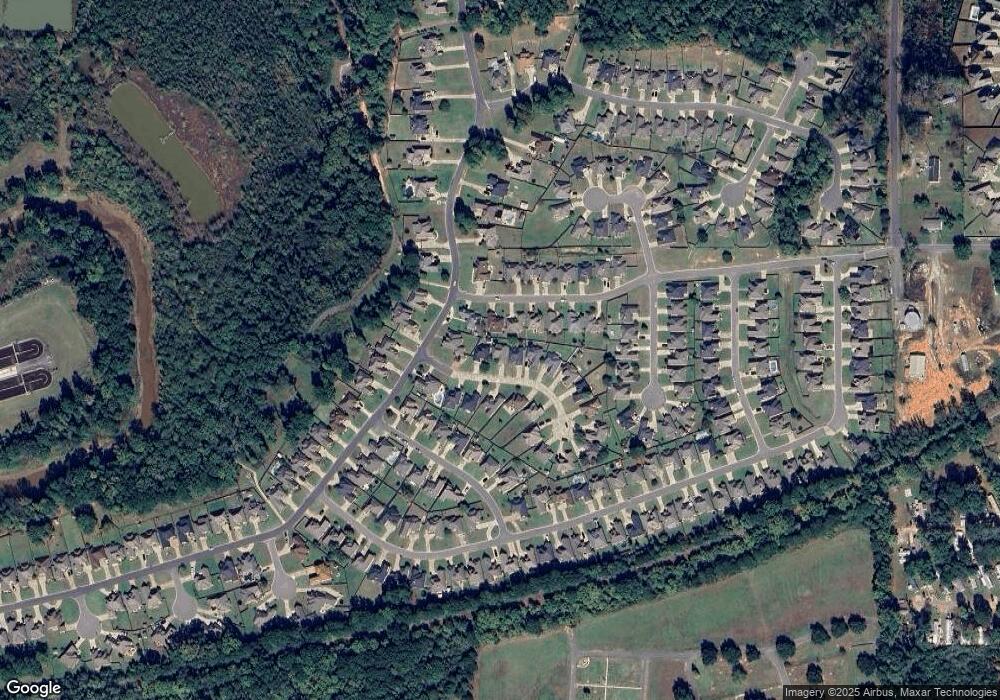205 Pearwood Cir Haughton, LA 71037
Estimated Value: $262,000 - $283,000
3
Beds
2
Baths
1,575
Sq Ft
$172/Sq Ft
Est. Value
About This Home
This home is located at 205 Pearwood Cir, Haughton, LA 71037 and is currently estimated at $271,079, approximately $172 per square foot. 205 Pearwood Cir is a home located in Bossier Parish with nearby schools including The Lee Academy Pilot School, Stockwell Place Elementary School, and Cope Middle School.
Ownership History
Date
Name
Owned For
Owner Type
Purchase Details
Closed on
Apr 26, 2019
Sold by
Trumble Kristal L
Bought by
Caly Herman M
Current Estimated Value
Purchase Details
Closed on
Nov 12, 2014
Sold by
St George Paul Daniel and Wardlaw Mindy
Bought by
Trumble Kristal L
Home Financials for this Owner
Home Financials are based on the most recent Mortgage that was taken out on this home.
Original Mortgage
$2,141,412
Interest Rate
4.21%
Mortgage Type
VA
Purchase Details
Closed on
May 5, 2010
Sold by
Rains Construction Llc
Bought by
Stgeorge Paul Daniel
Home Financials for this Owner
Home Financials are based on the most recent Mortgage that was taken out on this home.
Original Mortgage
$207,533
Interest Rate
5.14%
Mortgage Type
VA
Purchase Details
Closed on
Jan 5, 2010
Sold by
Logan Land Development Llc
Bought by
Rains Construction Llc
Home Financials for this Owner
Home Financials are based on the most recent Mortgage that was taken out on this home.
Original Mortgage
$50,000,000
Interest Rate
4.8%
Mortgage Type
Unknown
Create a Home Valuation Report for This Property
The Home Valuation Report is an in-depth analysis detailing your home's value as well as a comparison with similar homes in the area
Home Values in the Area
Average Home Value in this Area
Purchase History
| Date | Buyer | Sale Price | Title Company |
|---|---|---|---|
| Caly Herman M | $205,900 | -- | |
| Trumble Kristal L | $209,900 | M & M Title Llc | |
| Stgeorge Paul Daniel | $201,000 | None Available | |
| Rains Construction Llc | $33,000 | None Available |
Source: Public Records
Mortgage History
| Date | Status | Borrower | Loan Amount |
|---|---|---|---|
| Previous Owner | Trumble Kristal L | $2,141,412 | |
| Previous Owner | Stgeorge Paul Daniel | $207,533 | |
| Previous Owner | Rains Construction Llc | $50,000,000 |
Source: Public Records
Tax History Compared to Growth
Tax History
| Year | Tax Paid | Tax Assessment Tax Assessment Total Assessment is a certain percentage of the fair market value that is determined by local assessors to be the total taxable value of land and additions on the property. | Land | Improvement |
|---|---|---|---|---|
| 2024 | $2,733 | $23,500 | $4,000 | $19,500 |
| 2023 | $2,448 | $19,462 | $3,300 | $16,162 |
| 2022 | $2,435 | $19,462 | $3,300 | $16,162 |
| 2021 | $2,435 | $19,462 | $3,300 | $16,162 |
| 2020 | $2,435 | $19,462 | $3,300 | $16,162 |
| 2019 | $2,458 | $19,410 | $3,300 | $16,110 |
| 2018 | $1,522 | $19,410 | $3,300 | $16,110 |
| 2017 | $1,504 | $19,410 | $3,300 | $16,110 |
| 2016 | $1,504 | $19,410 | $3,300 | $16,110 |
| 2015 | $1,408 | $19,310 | $3,300 | $16,010 |
| 2014 | $1,406 | $19,310 | $3,300 | $16,010 |
Source: Public Records
Map
Nearby Homes
- 445 Dogwood South Ln
- 334 Wood Springs
- 403 Blackwood Cir
- 316 Peachwood Cir
- 304 Peachwood Cir
- 346 Wood Springs
- 304 Oscar Cir
- 513 Dogwood South Ln
- 516 Dogwood South Ln
- 519 Dogwood South Ln
- 524 Dogwood Ln S
- 2596 Southcrest Dr
- 113 Red Fox Cir
- 537 Dogwood South Ln
- 321 Blue Fox Cir
- 2624 Southcrest Dr
- 8503 Hollow Bluff Dr
- 8615 Hollow Bluff Dr
- 122 Dogwood South Ln
- 1152 Green Wood Cir
- 207 Pearwood Cir
- 203 Pearwood Cir
- 802 Applewood Trail
- 209 Pearwood Cir
- 804 Applewood Trail
- 449 Dogwood South Ln
- 445 Dogwood Ln S
- 806 Applewood Trail
- 206 Pearwood Cir
- 204 Pearwood Cir
- 211 Pearwood Cir
- 208 Pearwood Cir
- 808 Applewood Trail
- 210 Pearwood Cir
- 451 Dogwood South Ln
- 451 Dogwood Ln S
- 443 Dogwood South Ln
- 213 Pearwood Cir
- 810 Applewood Trail
- 443 Dogwood Ln S
