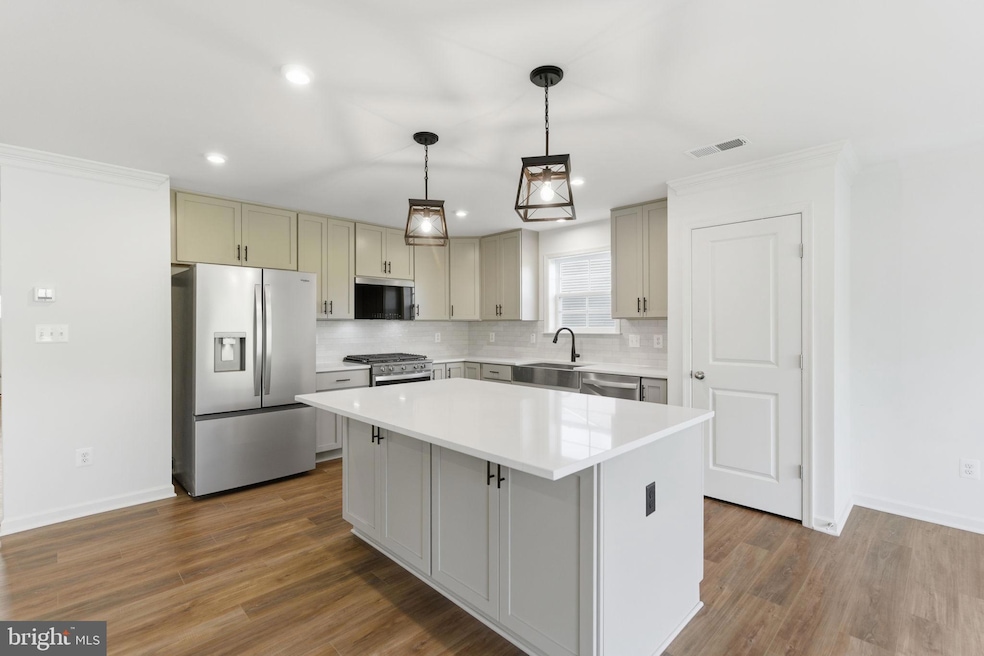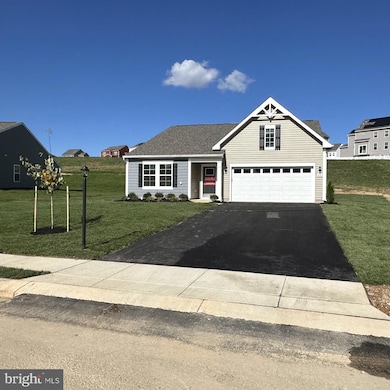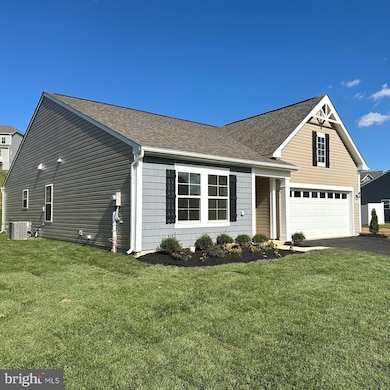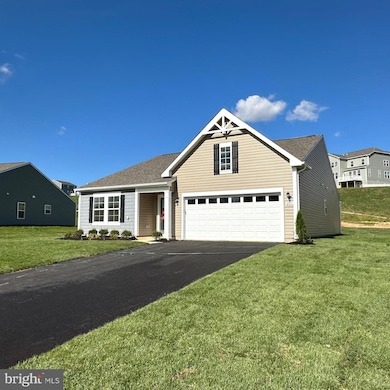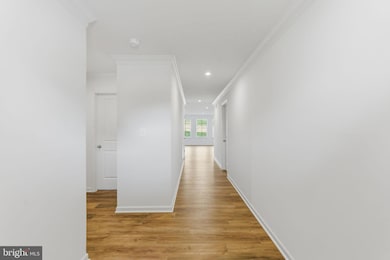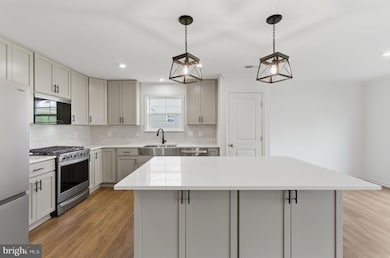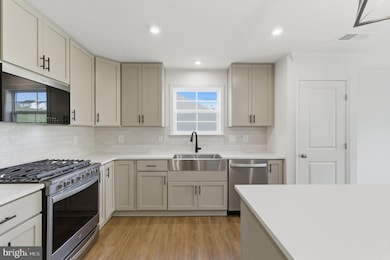205 Pheasant Ridge Rd Hanover, PA 17331
Estimated payment $2,531/month
Highlights
- New Construction
- Craftsman Architecture
- Jogging Path
- Open Floorplan
- Breakfast Area or Nook
- Stainless Steel Appliances
About This Home
*OFFERING UP TO $20K IN CLOSING COST ASSISTANCE FOR PRIMARY RESIDENCE WITH USE OF APPROVED LENDER AND TITLE.*
READY TO TOUR NOW! Come see this nearly finished luxurious one level home. floorplan with luxury finishes including upgraded stainless slide in gas range, French Door Fridge, Convection Microwave with Air-Fry feature and large stainless interior dishwasher with 3rd rack. Welcome to the Edgewood offering one level living with luxury vinyl plank flooring for all living areas and carpeted bedrooms. Kitchen features 42 in. upper cabinets and soft close cabinets, drawers and pull-out trays in base cabinets with cabinet pulls included. Laundry room includes top load washer and dryer and white laundry cabinets above. The primary suite is sized for a king size bed and furniture and offers a generous walk in closet. The primary bath offers a step in 13 x 13 “Graphite” ceramic tile shower with frameless glass shower door and glass corner shelf. This bathroom also features a linen closet and a dual sink vanity with quartz vanity top and spa sink upgrade. Family room opens to kitchen and breakfast area and home is equipped with extra lighting and ceiling fan prewires, and Wi-Fi enabled garage door opener. Homesite is fully sodded and includes a post lamp with photocell. Community is minutes from MD-PA line. This is nearly finished schedule your tour today!
Home Details
Home Type
- Single Family
Year Built
- Built in 2025 | New Construction
Lot Details
- 0.25 Acre Lot
- Property is in excellent condition
HOA Fees
- $25 Monthly HOA Fees
Parking
- 2 Car Attached Garage
- Front Facing Garage
Home Design
- Craftsman Architecture
- Slab Foundation
- Architectural Shingle Roof
- Vinyl Siding
- Concrete Perimeter Foundation
Interior Spaces
- 1,687 Sq Ft Home
- Property has 1 Level
- Open Floorplan
- Ceiling Fan
- Recessed Lighting
- Family Room Off Kitchen
Kitchen
- Breakfast Area or Nook
- Convection Oven
- Gas Oven or Range
- Microwave
- Dishwasher
- Stainless Steel Appliances
- Kitchen Island
- Disposal
Flooring
- Carpet
- Luxury Vinyl Plank Tile
Bedrooms and Bathrooms
- 3 Main Level Bedrooms
- En-Suite Bathroom
- Walk-In Closet
- 2 Full Bathrooms
Laundry
- Laundry Room
- Dryer
- Washer
Schools
- West Manheim Elementary School
- Emory H Markle Middle School
- South Western Senior High School
Utilities
- 90% Forced Air Heating and Cooling System
- Programmable Thermostat
- Natural Gas Water Heater
Listing and Financial Details
- Tax Lot 96
Community Details
Overview
- Built by DRB Homes
- Prinland Heights Subdivision, Edgewood Floorplan
Amenities
- Common Area
Recreation
- Jogging Path
Map
Home Values in the Area
Average Home Value in this Area
Property History
| Date | Event | Price | List to Sale | Price per Sq Ft |
|---|---|---|---|---|
| 11/10/2025 11/10/25 | Price Changed | $399,990 | -2.4% | $237 / Sq Ft |
| 10/27/2025 10/27/25 | Price Changed | $409,990 | -0.7% | $243 / Sq Ft |
| 10/14/2025 10/14/25 | For Sale | $413,062 | -- | $245 / Sq Ft |
Source: Bright MLS
MLS Number: PAYK2091846
- Glenshaw Plan at Prinland Heights - Single Family Homes
- 500 Benjamin Rd
- Carnegie II Plan at Prinland Heights - Single Family Homes
- Edgewood II Plan at Prinland Heights - Single Family Homes
- Whitehall II Plan at Prinland Heights - Single Family Homes
- Cranberry II Plan at Prinland Heights - Single Family Homes
- 130 Pheasant Ridge Rd
- TBB Heritage Dr Unit WHITEHALL II
- TBB Michelle Way Unit GLENSHAW
- 118 Pheasant Ridge Rd
- 82 Hemler Dr
- Homesite 96 Pheasant Ridge Rd
- TBB Pheasant Ridge Rd Unit CRANBERRY
- 28 Pheasant Ridge Rd
- 2401 Baltimore Pike
- 42 Highview Dr
- 2299 Baltimore Pike
- 2432 Crystal Clear Dr
- 229 Holstein Dr Unit 111
- 262 Holstein Dr Unit 93
- 107 Homestead Dr
- 105 Homestead Dr
- 1001 Admiral Ln Unit 9
- 1014 Admiral Ln Unit 9
- 1014 Admiral Ln Unit 301
- 1014 Admiral Ln Unit 214
- 1014 Admiral Ln Unit 116
- 343 Pumping Station Rd
- 1006 Admiral Ln Unit 303
- 1014 Crew St Unit 106
- 1234 Baltimore St Unit 4
- 215 Woodside Ave
- 180 Breezewood Dr
- 74 Brookside Ave
- 112 Breezewood Dr
- 502 Charles Ave
- 833 York St
- 325 2nd Ave
- 1 E Walnut St
- 432 S Franklin St
