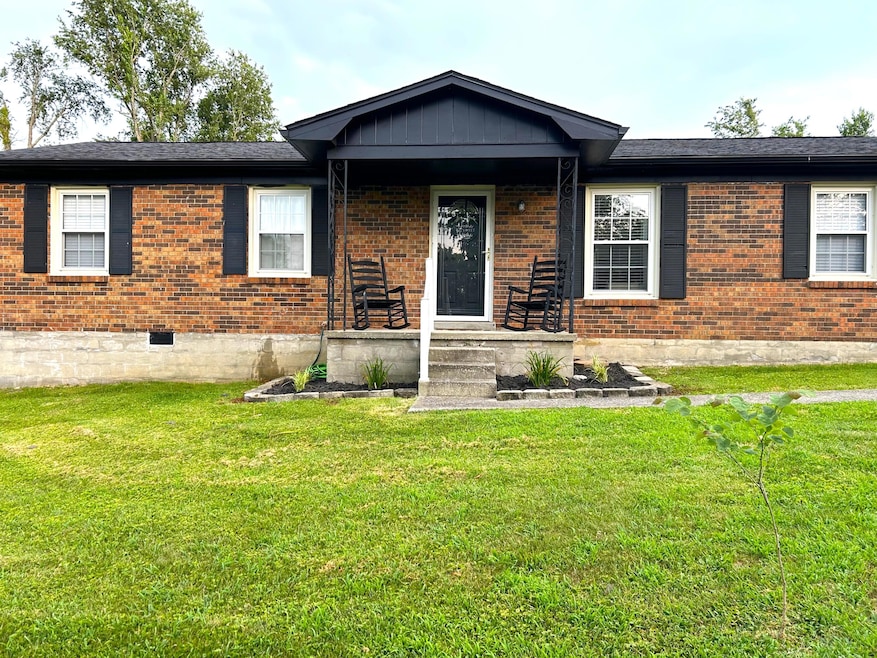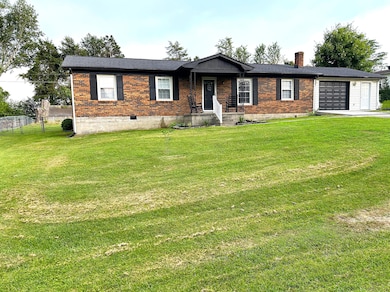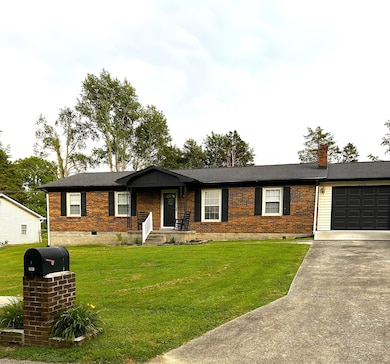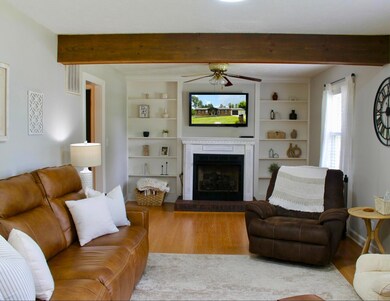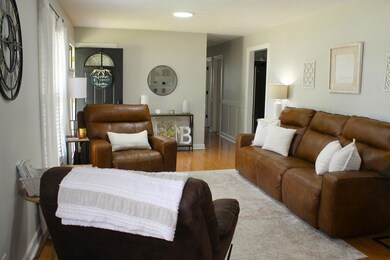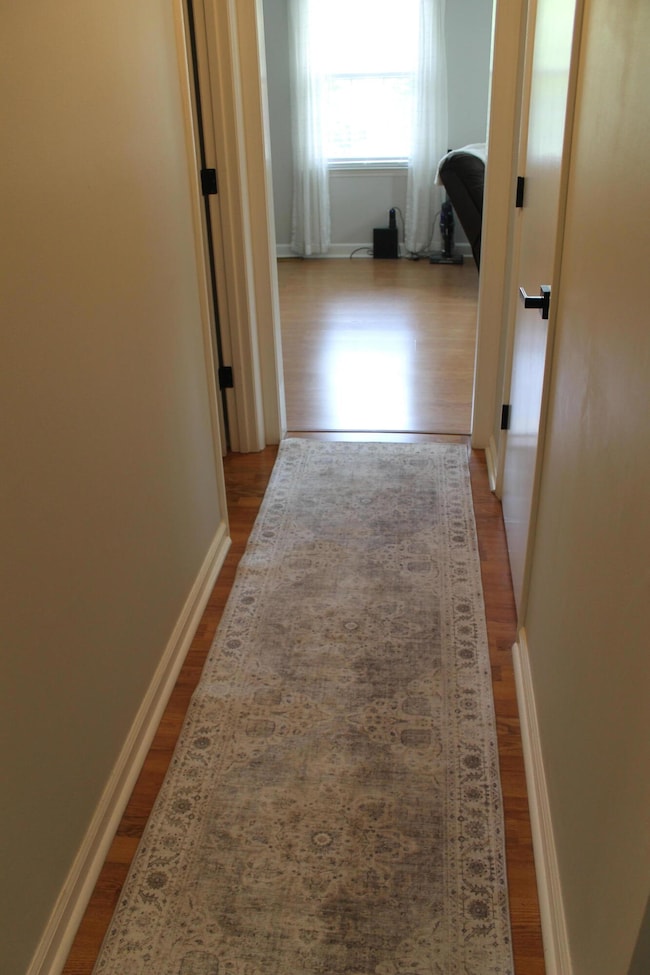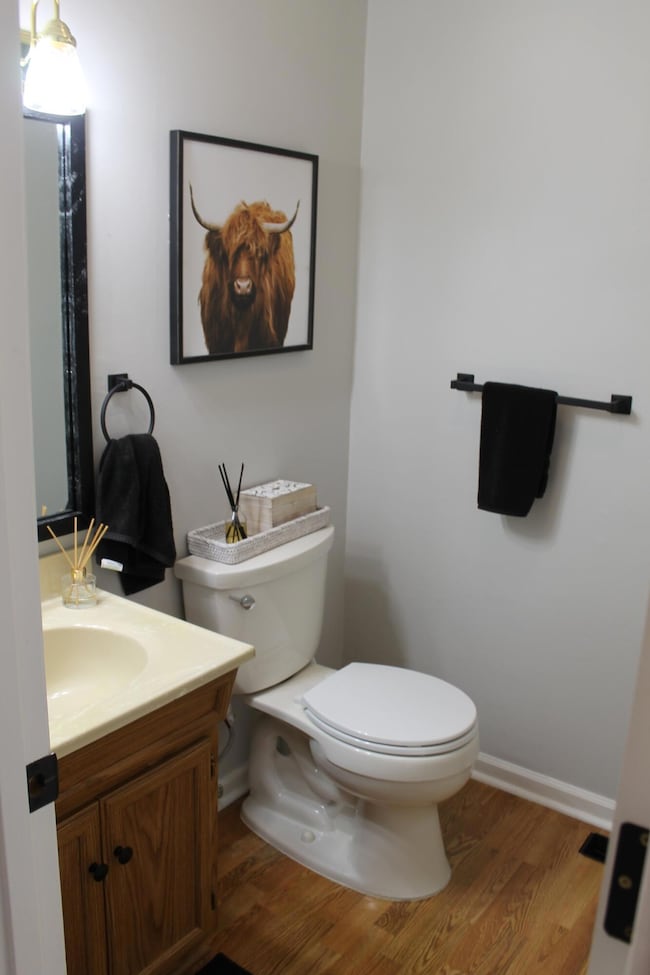
205 Preston Way Frankfort, KY 40601
Highlights
- Rural View
- Attic
- Porch
- Ranch Style House
- No HOA
- 1 Car Attached Garage
About This Home
As of August 2025Welcome to this beautifully crafted home, perfectly situated to capture breathtaking rural views. With a blend of classic charm and modern farmhouse design, this home offers a tranquil retreat from the hustle and bustle of city life. Boasting a screened porch, a brick exterior, a cozy fireplace, and a large yard, this property is designed for both relaxation and entertainment.
It is truly a special place that you will want to call your own. Don't miss the chance to make this dream property a reality.
Last Agent to Sell the Property
Woods Realty Group License #242936 Listed on: 06/30/2025
Home Details
Home Type
- Single Family
Est. Annual Taxes
- $2,420
Year Built
- Built in 1975
Lot Details
- 0.39 Acre Lot
- Chain Link Fence
Parking
- 1 Car Attached Garage
- Front Facing Garage
- Driveway
Home Design
- Ranch Style House
- Brick Veneer
- Block Foundation
- Dimensional Roof
- Shingle Roof
- Vinyl Siding
Interior Spaces
- Ceiling Fan
- Propane Fireplace
- Blinds
- Family Room
- Living Room with Fireplace
- Dining Area
- Rural Views
- Crawl Space
- Washer and Electric Dryer Hookup
- Attic
Kitchen
- Oven or Range
- Microwave
- Dishwasher
Flooring
- Laminate
- Vinyl
Bedrooms and Bathrooms
- 3 Bedrooms
Outdoor Features
- Patio
- Storage Shed
- Porch
Schools
- Peaks Mill Elementary School
- Elkhorn Middle School
- Franklin Co High School
Utilities
- Cooling Available
- Heating Available
- Propane
- Electric Water Heater
- Septic Tank
Community Details
- No Home Owners Association
- Stonewall Estates Subdivision
Listing and Financial Details
- Assessor Parcel Number 072-30-03-013.00
Ownership History
Purchase Details
Home Financials for this Owner
Home Financials are based on the most recent Mortgage that was taken out on this home.Purchase Details
Home Financials for this Owner
Home Financials are based on the most recent Mortgage that was taken out on this home.Similar Homes in Frankfort, KY
Home Values in the Area
Average Home Value in this Area
Purchase History
| Date | Type | Sale Price | Title Company |
|---|---|---|---|
| Deed | $245,000 | Bluegrass Land Title | |
| Deed | $245,000 | Bluegrass Land Title | |
| Deed | $200,500 | Bluegrass Land Title |
Mortgage History
| Date | Status | Loan Amount | Loan Type |
|---|---|---|---|
| Open | $8,575 | New Conventional | |
| Closed | $8,575 | New Conventional | |
| Open | $240,562 | FHA | |
| Closed | $240,562 | FHA | |
| Previous Owner | $190,475 | New Conventional |
Property History
| Date | Event | Price | Change | Sq Ft Price |
|---|---|---|---|---|
| 08/14/2025 08/14/25 | Sold | $245,000 | +2.1% | $188 / Sq Ft |
| 07/08/2025 07/08/25 | Pending | -- | -- | -- |
| 06/30/2025 06/30/25 | For Sale | $240,000 | +19.7% | $185 / Sq Ft |
| 11/03/2024 11/03/24 | Off Market | $200,500 | -- | -- |
| 05/01/2023 05/01/23 | Sold | $200,500 | +6.1% | $154 / Sq Ft |
| 04/05/2023 04/05/23 | Pending | -- | -- | -- |
| 04/03/2023 04/03/23 | For Sale | $189,000 | -- | $145 / Sq Ft |
Tax History Compared to Growth
Tax History
| Year | Tax Paid | Tax Assessment Tax Assessment Total Assessment is a certain percentage of the fair market value that is determined by local assessors to be the total taxable value of land and additions on the property. | Land | Improvement |
|---|---|---|---|---|
| 2024 | $2,420 | $200,500 | $0 | $0 |
| 2023 | $1,239 | $150,000 | $0 | $0 |
| 2022 | $705 | $100,000 | $0 | $0 |
| 2021 | $699 | $100,000 | $0 | $0 |
| 2020 | $482 | $80,000 | $12,000 | $68,000 |
| 2019 | $492 | $80,000 | $12,000 | $68,000 |
| 2018 | $512 | $80,000 | $12,000 | $68,000 |
| 2017 | -- | $80,000 | $12,000 | $68,000 |
| 2016 | $492 | $80,000 | $12,000 | $68,000 |
| 2015 | $459 | $80,000 | $12,000 | $68,000 |
| 2011 | $459 | $80,000 | $12,000 | $68,000 |
Agents Affiliated with this Home
-
Robyn Bradley

Seller's Agent in 2025
Robyn Bradley
Woods Realty Group
(301) 367-4406
93 Total Sales
-
A. Rebecca Woods

Seller Co-Listing Agent in 2025
A. Rebecca Woods
Woods Realty Group
(859) 644-5077
93 Total Sales
-
Jordan James
J
Buyer's Agent in 2025
Jordan James
Lifstyl Real Estate
(859) 509-9252
88 Total Sales
-
M
Seller's Agent in 2023
Matt Freire
Exit Realty Crutcher Frankfort
Map
Source: ImagineMLS (Bluegrass REALTORS®)
MLS Number: 25014008
APN: 072-30-03-013.00
- 30 Bell Ln
- 343 Tracy Ln
- 2630 Steadmantown Ln
- 244 & 248 Manley Leestown Rd
- 116 Hackberry Ct
- 495 Shadrick Ferry Rd
- 875 Ridgeview Dr
- 116 Cedar Ridge Rd
- 2750 Shadrick Ferry Rd
- 2184 Shadrick Ferry Rd
- 214 Joshua Ct
- 101 Frances Dr
- 211 Tecumseh Trail
- 5134 Peaks Mill Rd
- Tract 5 Steadmantown Ln
- Tract 4 Steadmantown Ln
- 467 Chinook Trail
- 509 Hiawatha Trail
- 1303 Chinook Trail
- 1200 Chinook Trail
