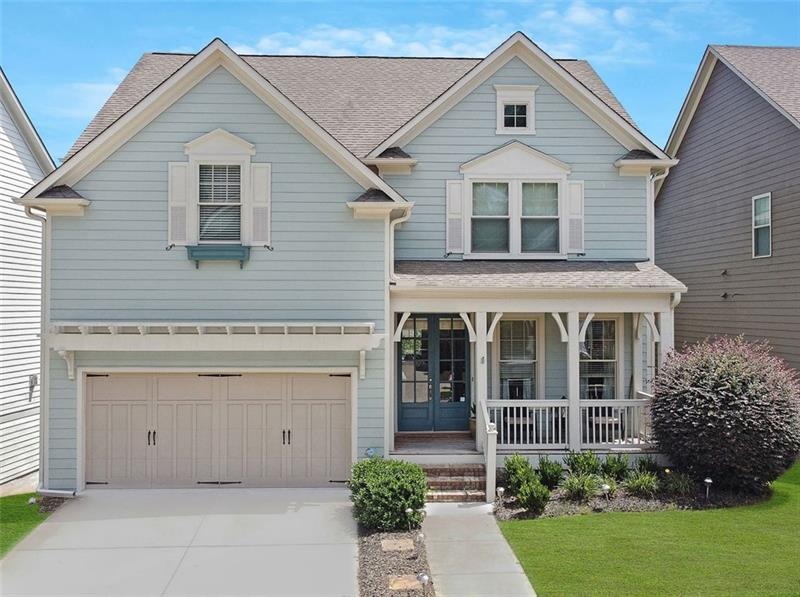
$409,900
- 3 Beds
- 2 Baths
- 1,364 Sq Ft
- 464 Mason Dr
- Canton, GA
Beautifully Renovated 3 bed 2 bath 3-Sided Brick Ranch in Canton GA!Welcome to this charming 3-sided brick ranch, originally built in 1974 and thoughtfully renovated to combine timeless appeal with modern upgrades. Nestled on a spacious .52-acre fenced-in lot, this 3-bedroom, 2-bath home offers 1,284 square feet of stylish living space in a non-HOA community—no covenants, no
Zackery Bobo ERA Sunrise Realty
