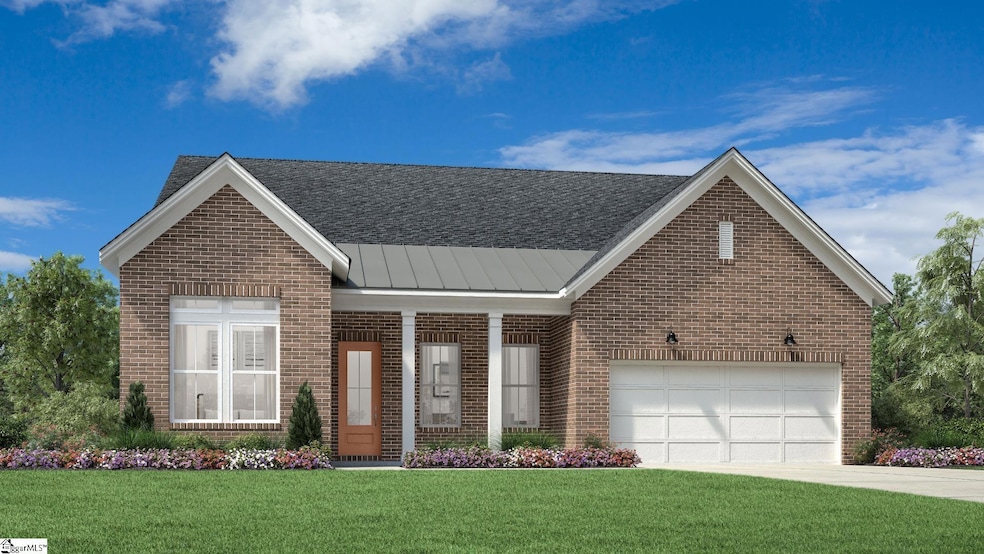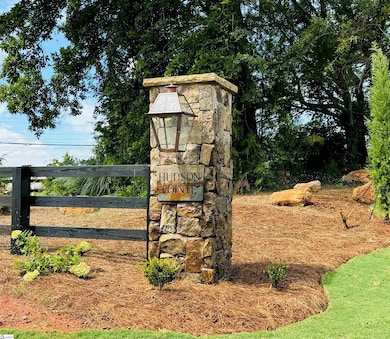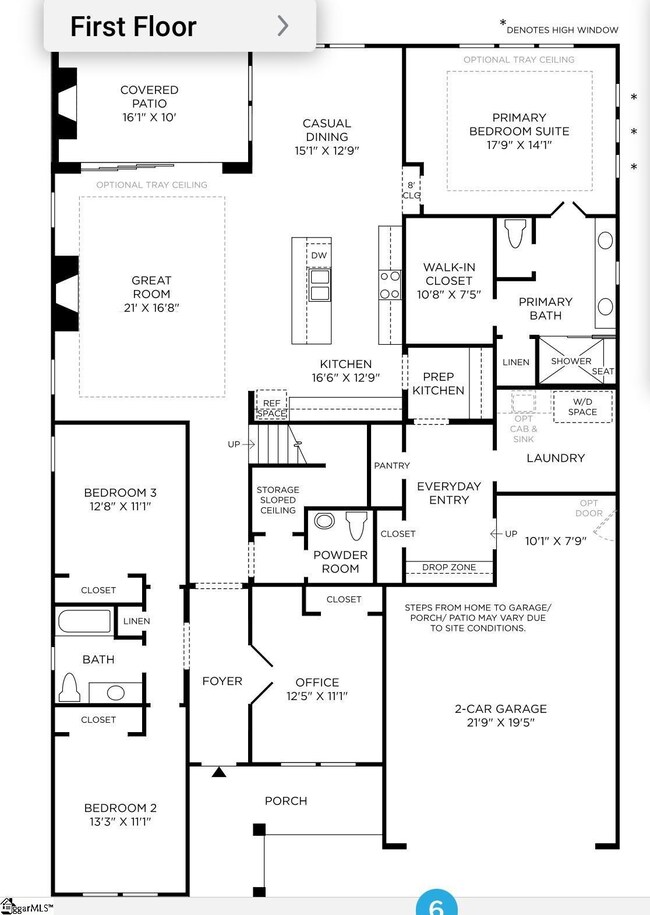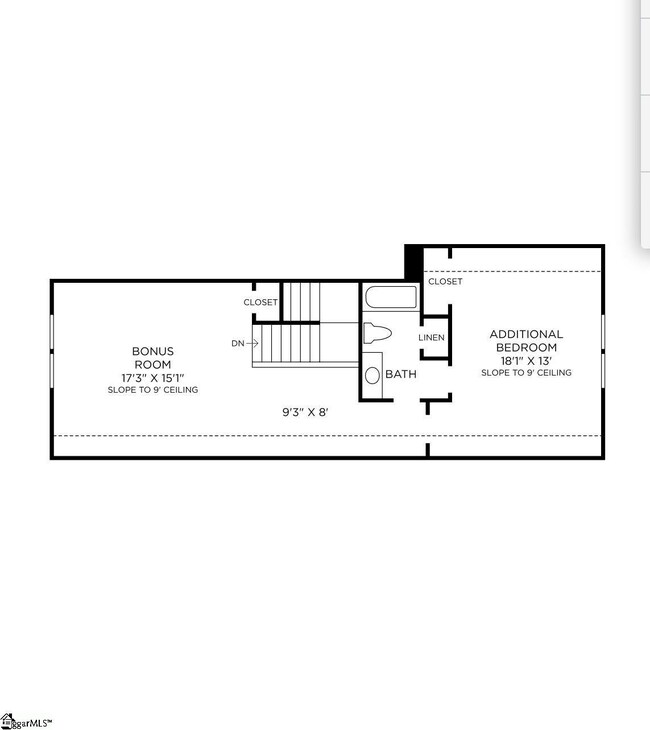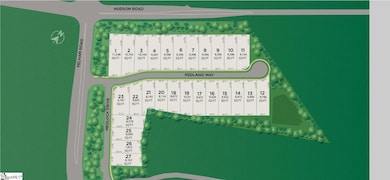205 Redland Way Unit Homesite 003 Greenville, SC 29615
Eastside NeighborhoodEstimated payment $5,814/month
Highlights
- Open Floorplan
- Craftsman Architecture
- Wood Flooring
- Pelham Road Elementary School Rated A
- Outdoor Fireplace
- Bonus Room
About This Home
Location, Location, Location!! Welcome home to the beautiful Fairburn. One level living at it's finest. As you enter the foyer notice the beautiful trim detail and soaring 10' ceilings! Off the foyer find a beautiful formal dining, fabulous for the holidays. As you continue into the home you will be in awe of the gorgeous great room with trey ceiling and stunning kitchen for all you Chef's out there!! Beautiful sunlit casual dining room just off the kitchen, fabulous natural light, admire your beautiful back yard with a cup of hot coffee. Off the great room notice the multi stacked doors out to the covered patio and outdoor fireplace, bring the outside in on those beautiful spring and fall evenings! It's the perfect layout for entertaining. Primary suite is sprawling with spa like ensuite featuring a stunning tile shower. The primary suite is a perfect space to curl up with a good book. Upstairs find a huge loft area, great for the kids or an additional sitting room/office. An additional 4th bedroom and full bath just off the loft, great space for out of town guests to visit or kids coming home on holidays. This plan is one level living perfection!! Hudson Pointe showcases elegance and charm in a vibrant setting. Offering stunning plans in an amazing location. Located just minutes to beautiful downtown Greenville. Only 1 mile from Haywood Rd. Easy access to I-385 and I-85, just minutes to the airport! Hudson Pointe offers everything you could possible need at your fingertips!
Home Details
Home Type
- Single Family
Year Built
- Built in 2025 | Under Construction
Lot Details
- 10,019 Sq Ft Lot
- Level Lot
- Sprinkler System
HOA Fees
- $100 Monthly HOA Fees
Home Design
- Home is estimated to be completed on 11/28/25
- Craftsman Architecture
- Traditional Architecture
- Brick Exterior Construction
- Slab Foundation
- Architectural Shingle Roof
- Aluminum Trim
- Stone Exterior Construction
- Hardboard
Interior Spaces
- 3,200-3,399 Sq Ft Home
- 1.5-Story Property
- Open Floorplan
- Tray Ceiling
- Smooth Ceilings
- Ceiling height of 9 feet or more
- 2 Fireplaces
- Gas Log Fireplace
- Tilt-In Windows
- Great Room
- Dining Room
- Bonus Room
- Fire and Smoke Detector
Kitchen
- Breakfast Room
- Walk-In Pantry
- Double Oven
- Gas Cooktop
- Built-In Microwave
- Dishwasher
- Quartz Countertops
- Disposal
Flooring
- Wood
- Ceramic Tile
Bedrooms and Bathrooms
- 4 Bedrooms | 3 Main Level Bedrooms
- Walk-In Closet
- 3.5 Bathrooms
Laundry
- Laundry Room
- Laundry on main level
- Sink Near Laundry
- Washer and Electric Dryer Hookup
Parking
- 2 Car Attached Garage
- Garage Door Opener
Outdoor Features
- Covered Patio or Porch
- Outdoor Fireplace
Schools
- Pelham Road Elementary School
- Greenville Middle School
- Eastside High School
Utilities
- Forced Air Heating and Cooling System
- Heating System Uses Natural Gas
- Underground Utilities
- Tankless Water Heater
- Gas Water Heater
- Cable TV Available
Community Details
- Built by TOLL BROTHERS
- Hudson Pointe Subdivision, Fairburn Floorplan
- Mandatory home owners association
Listing and Financial Details
- Tax Lot 003
- Assessor Parcel Number 0543150102400
Map
Home Values in the Area
Average Home Value in this Area
Property History
| Date | Event | Price | List to Sale | Price per Sq Ft |
|---|---|---|---|---|
| 09/21/2025 09/21/25 | Pending | -- | -- | -- |
| 09/07/2025 09/07/25 | Price Changed | $915,000 | +8.0% | $286 / Sq Ft |
| 08/10/2025 08/10/25 | For Sale | $847,000 | -- | $265 / Sq Ft |
Source: Greater Greenville Association of REALTORS®
MLS Number: 1565949
- Fairburn Elite Plan at Hudson Pointe
- Latimore Plan at Hudson Pointe
- Latimore with Basement Plan at Hudson Pointe
- Mossgrove with Basement Plan at Hudson Pointe
- Woodburn with Basement Plan at Hudson Pointe
- Mossgrove Plan at Hudson Pointe
- Woodburn Plan at Hudson Pointe
- 217 Redland Way Unit Homesite 09
- 207 Redland Way
- 202 Redland Way
- 209 Redland Way Unit Homesite 05
- 4 Medlock Dr Unit Homesite 027
- 102 Graystone Rd
- 627 Pelham Rd
- 3 Hearthstone Ct
- 17 Seabury Dr
- 2 Pilgrims Point Rd
- 1205 Shadow Way
- 1207 Pelham Rd
- 1212 Shadow Way
