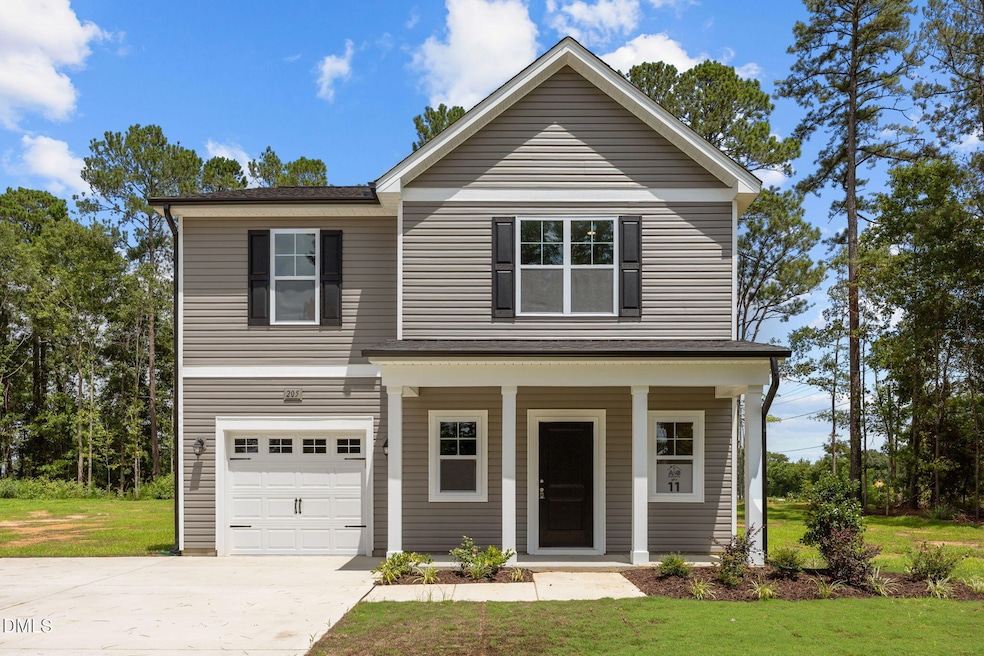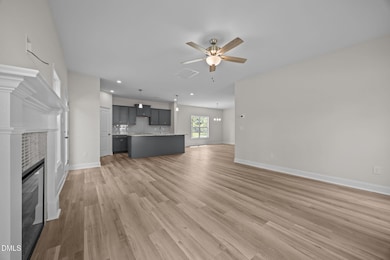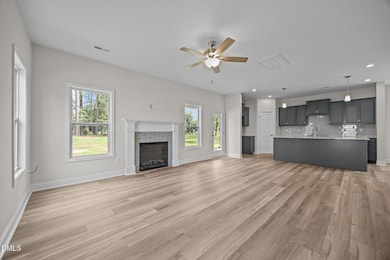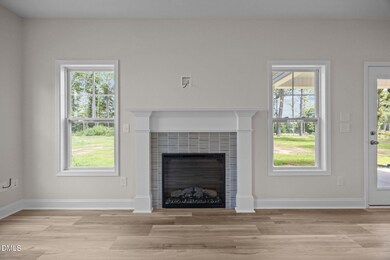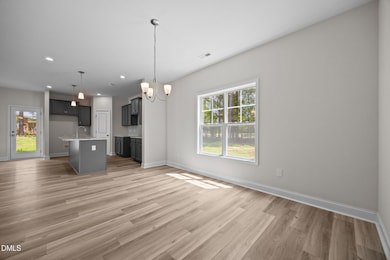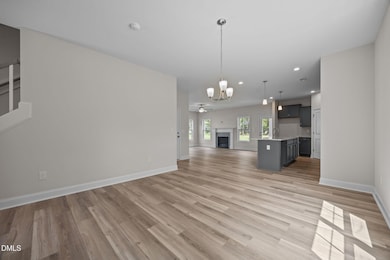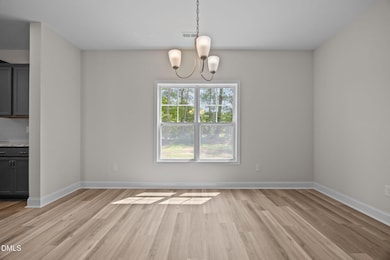Estimated payment $1,756/month
Highlights
- New Construction
- Craftsman Architecture
- Granite Countertops
- Open Floorplan
- Rural View
- No HOA
About This Home
Builder is offering a huge $15,000 incentive to use as you choose! This can be used towards a rate buy down, blinds, closing costs, or other items buyer wishes to use for with the use of preferred lender, Alpha Mortgage.
Beautiful & Spacious 4-Bedroom Home featuring the Hampton floorplan by A & G Residential! Welcome to this stunning 4-bedroom, 2.5-bath home, designed for comfort and modern living! The primary suite is located upstairs and features a walk-in closet and a private ensuite with a separate shower. Three additional spacious bedrooms provide plenty of room for family, guests, or a home office. The gourmet kitchen boasts granite countertops, a stylish island, and a stainless-steel appliance package, making it the perfect space for cooking and entertaining. This home also includes energy-efficient features and comes with a builder warranty for peace of mind. Don't miss this incredible opportunity.
Home Details
Home Type
- Single Family
Est. Annual Taxes
- $212
Year Built
- Built in 2025 | New Construction
Lot Details
- 0.47 Acre Lot
- Property fronts a county road
- South Facing Home
- Landscaped
- Level Lot
- Cleared Lot
- Back and Front Yard
Parking
- 1 Car Attached Garage
- Front Facing Garage
- Garage Door Opener
- Private Driveway
- 2 Open Parking Spaces
Home Design
- Home is estimated to be completed on 6/16/25
- Craftsman Architecture
- Stem Wall Foundation
- Frame Construction
- Shingle Roof
- Architectural Shingle Roof
- Shake Siding
- Vinyl Siding
Interior Spaces
- 1,981 Sq Ft Home
- 2-Story Property
- Open Floorplan
- Smooth Ceilings
- Ceiling Fan
- Electric Fireplace
- Living Room with Fireplace
- Rural Views
Kitchen
- Electric Range
- Microwave
- Plumbed For Ice Maker
- Dishwasher
- Stainless Steel Appliances
- Kitchen Island
- Granite Countertops
Flooring
- Carpet
- Luxury Vinyl Tile
Bedrooms and Bathrooms
- 4 Bedrooms
- Primary bedroom located on second floor
- Walk-In Closet
- Double Vanity
- Bathtub with Shower
Laundry
- Laundry Room
- Laundry on upper level
- Washer and Electric Dryer Hookup
Outdoor Features
- Rain Gutters
- Front Porch
Schools
- Coats Elementary School
- Coats - Erwin Middle School
- Triton High School
Utilities
- Cooling Available
- Heat Pump System
- Septic Tank
Community Details
- No Home Owners Association
- Built by A&G Residential LLC
- Turlington Acres Subdivision, Hampton Elev C Floorplan
Listing and Financial Details
- Assessor Parcel Number 0599-79-5394.000
Map
Home Values in the Area
Average Home Value in this Area
Property History
| Date | Event | Price | List to Sale | Price per Sq Ft |
|---|---|---|---|---|
| 10/06/2025 10/06/25 | Pending | -- | -- | -- |
| 09/23/2025 09/23/25 | For Sale | $329,900 | 0.0% | $167 / Sq Ft |
| 08/15/2025 08/15/25 | Pending | -- | -- | -- |
| 03/28/2025 03/28/25 | For Sale | $329,900 | -- | $167 / Sq Ft |
Source: Doorify MLS
MLS Number: 10085538
- 205 Regis Ln
- 96 Regis Ln
- 96 Regis Ln Unit 19
- 78 Regis Ln
- 78 Regis Ln Unit 20
- 62 Regis Ln Unit 21
- 62 Regis Ln
- 486 S Denise Ave
- 121 Ash St
- 355 S Church St
- 784 Crawford Rd
- 0 Brick Mill Rd Unit 10081282
- 221 E Jackson St
- 211 E Washington St
- 221 E Washington St
- 229 E Washington St
- 0 S Lincoln St Unit 10068953
- 203 W Stewart St
- 151 Winchester Ave
- 2113 N Carolina 55
