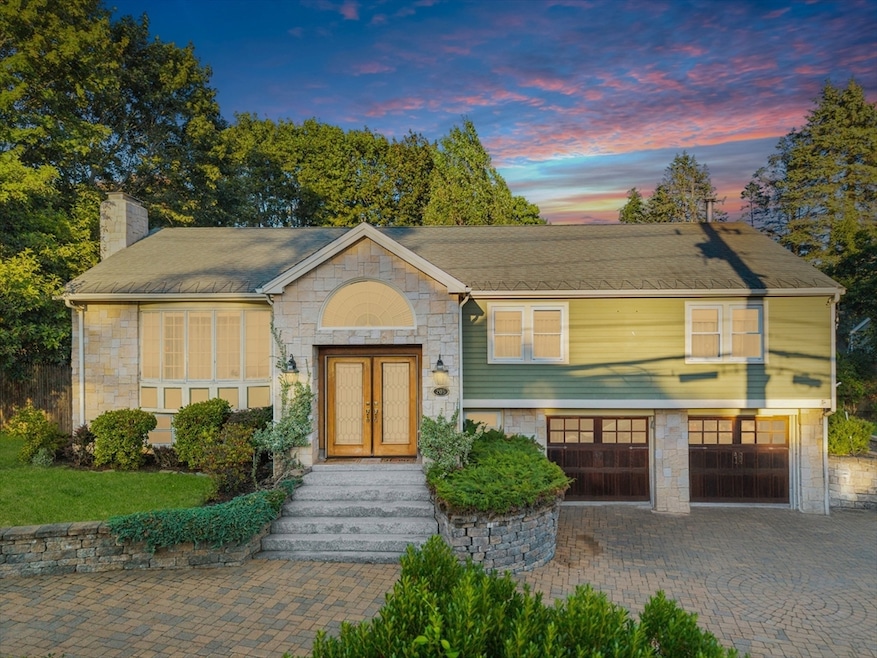205 Ridge St Winchester, MA 01890
West Side NeighborhoodEstimated payment $9,463/month
Highlights
- Very Popular Property
- In Ground Pool
- Property is near public transit
- Vinson-Owen Elementary School Rated A+
- Deck
- Living Room with Fireplace
About This Home
Welcome to 205 Ridge Street, a stunning residence that blends timeless elegance with modern comfort, perfectly designed for today’s lifestyle. Nestled in one of Winchester’s most desirable neighborhoods, this five-bedroom, three-bath home offers the perfect balance of refined living and everyday convenience. From the moment you arrive, the property’s curb appeal and thoughtful details set the tone for what awaits inside. Oak floors run throughout, while tiled kitchens and baths add sophistication. Heated bathroom floors and five heating zones ensure year-round comfort, with flexible living spaces ideal for entertaining or everyday living. The chef’s kitchen opens seamlessly to dining and living areas, while upstairs, spacious bedrooms including a serene primary suite—offer peaceful retreats. Outdoors, a beautifully landscaped yard with an eight-zone irrigation system frames the in-ground pool, which can be propane-heated. Just minutes to top-rated schools, shops, and Boston.
Listing Agent
Debby Valdes
eXp Realty Listed on: 09/10/2025

Home Details
Home Type
- Single Family
Est. Annual Taxes
- $14,446
Year Built
- Built in 1960
Lot Details
- 0.46 Acre Lot
- Fenced Yard
- Property is zoned RDB
Parking
- 2 Car Attached Garage
- Tuck Under Parking
- Driveway
- Open Parking
- Off-Street Parking
Home Design
- Split Level Home
- Frame Construction
- Shingle Roof
- Concrete Perimeter Foundation
Interior Spaces
- Crown Molding
- Skylights
- Bay Window
- Window Screens
- French Doors
- Living Room with Fireplace
- 2 Fireplaces
- Attic Ventilator
Kitchen
- Oven
- Range with Range Hood
- Microwave
- Dishwasher
- Wine Refrigerator
- Stainless Steel Appliances
- Kitchen Island
- Solid Surface Countertops
- Trash Compactor
Flooring
- Wood
- Ceramic Tile
Bedrooms and Bathrooms
- 5 Bedrooms
- Primary Bedroom on Main
- Dual Closets
- 3 Full Bathrooms
- Dual Vanity Sinks in Primary Bathroom
Laundry
- Dryer
- Washer
Finished Basement
- Walk-Out Basement
- Basement Fills Entire Space Under The House
- Garage Access
- Sump Pump
- Block Basement Construction
- Laundry in Basement
Home Security
- Storm Windows
- Storm Doors
Outdoor Features
- In Ground Pool
- Deck
- Patio
- Outdoor Storage
- Rain Gutters
Location
- Property is near public transit
Schools
- Vinson Owen Elementary School
- Mccall Middle School
- WHS High School
Utilities
- Forced Air Heating and Cooling System
- 1 Cooling Zone
- 5 Heating Zones
- Heating System Uses Oil
- 220 Volts
- 200+ Amp Service
- Water Heater
- Cable TV Available
Listing and Financial Details
- Assessor Parcel Number M:026 B:0178 L:0,901188
Community Details
Recreation
- Tennis Courts
- Community Pool
- Park
- Jogging Path
Additional Features
- No Home Owners Association
- Shops
Map
Home Values in the Area
Average Home Value in this Area
Tax History
| Year | Tax Paid | Tax Assessment Tax Assessment Total Assessment is a certain percentage of the fair market value that is determined by local assessors to be the total taxable value of land and additions on the property. | Land | Improvement |
|---|---|---|---|---|
| 2025 | $144 | $1,302,600 | $800,100 | $502,500 |
| 2024 | $14,288 | $1,261,100 | $760,100 | $501,000 |
| 2023 | $12,825 | $1,086,900 | $660,100 | $426,800 |
| 2022 | $12,746 | $1,018,900 | $600,100 | $418,800 |
| 2021 | $9,220 | $938,900 | $520,100 | $418,800 |
| 2020 | $11,509 | $928,900 | $510,100 | $418,800 |
| 2019 | $4,756 | $878,900 | $460,100 | $418,800 |
| 2018 | $10,380 | $851,500 | $438,100 | $413,400 |
| 2017 | $4,276 | $774,100 | $438,100 | $336,000 |
| 2016 | $8,948 | $766,100 | $430,100 | $336,000 |
| 2015 | $8,684 | $715,300 | $400,100 | $315,200 |
| 2014 | $8,759 | $691,900 | $390,100 | $301,800 |
Property History
| Date | Event | Price | Change | Sq Ft Price |
|---|---|---|---|---|
| 09/15/2025 09/15/25 | Pending | -- | -- | -- |
| 09/10/2025 09/10/25 | For Sale | $1,550,000 | -- | $518 / Sq Ft |
Purchase History
| Date | Type | Sale Price | Title Company |
|---|---|---|---|
| Deed | $582,000 | -- |
Mortgage History
| Date | Status | Loan Amount | Loan Type |
|---|---|---|---|
| Open | $300,000 | Stand Alone Refi Refinance Of Original Loan | |
| Closed | $125,000 | Credit Line Revolving | |
| Closed | $156,335 | No Value Available | |
| Closed | $325,000 | No Value Available | |
| Closed | $465,600 | Purchase Money Mortgage | |
| Previous Owner | $155,000 | No Value Available | |
| Previous Owner | $50,000 | No Value Available |
Source: MLS Property Information Network (MLS PIN)
MLS Number: 73428890
APN: WINC-000026-000178
- 5 Squire Rd
- 7 Thornberry Rd
- 20 Amberwood Dr
- 4 Fieldstone Dr
- 4 Aricia Ln
- 59 Johnson Rd
- 10 Olde Lyme Rd
- 44 Amberwood Dr
- 54 Johnson Rd
- 5 Azalea Rd
- 19 Cox Rd
- 9 Pilgrim Dr
- 8 Janis Terrace
- 257 High St
- 276 High St
- 7 Wainwright Rd Unit 72
- 8 Winning Farm Rd Unit 8
- 273 Cambridge Rd Unit 202
- 9 Morgan Way Unit 9
- 269 Cambridge Rd Unit 203






