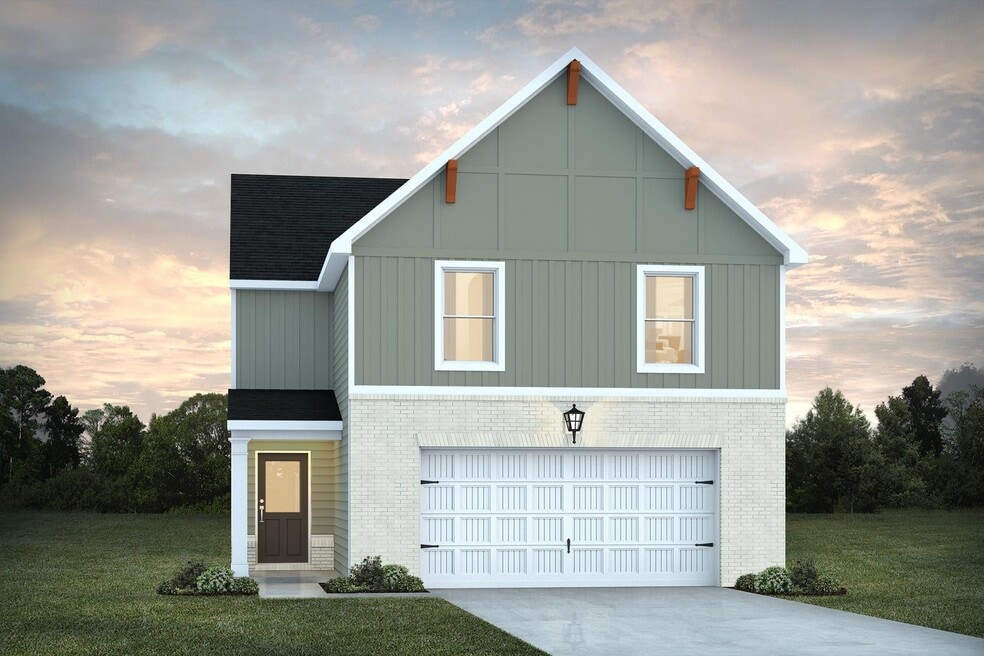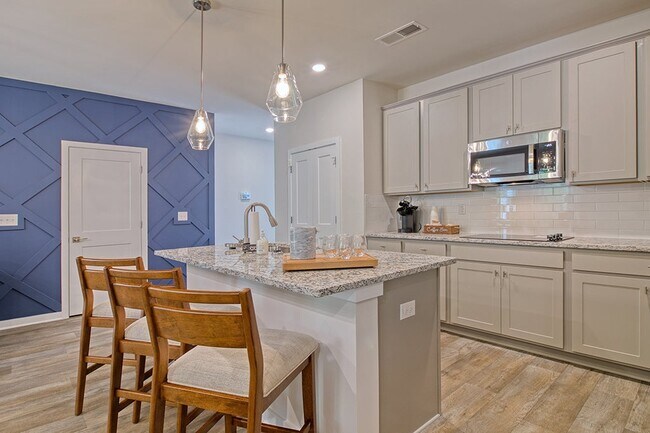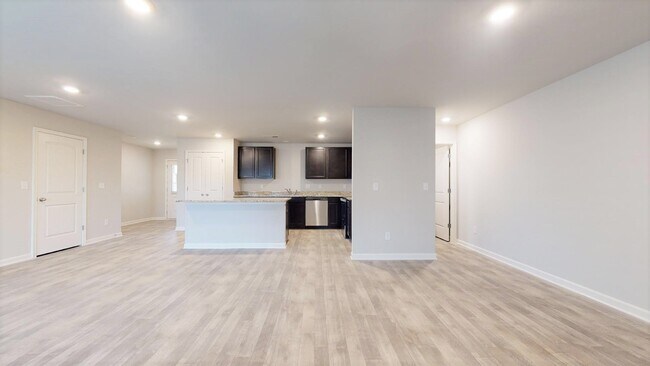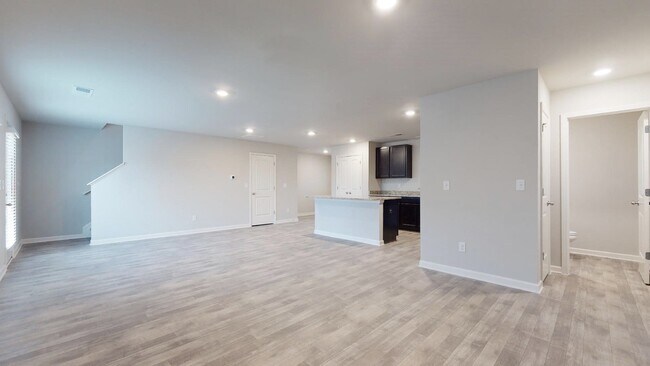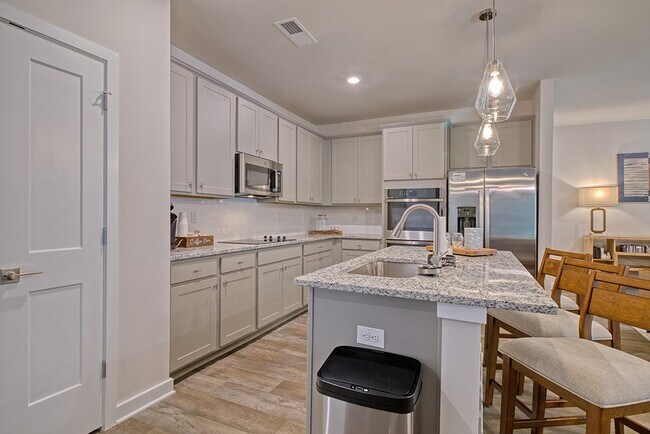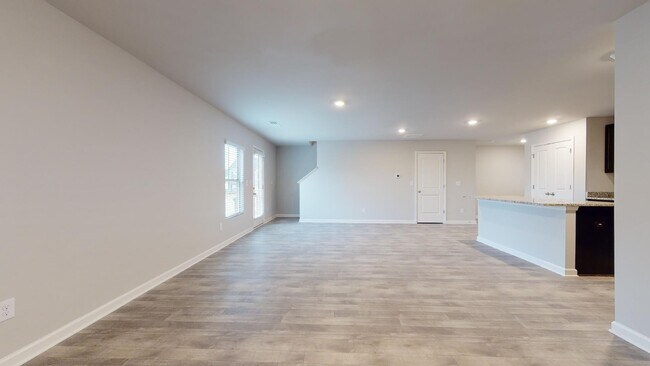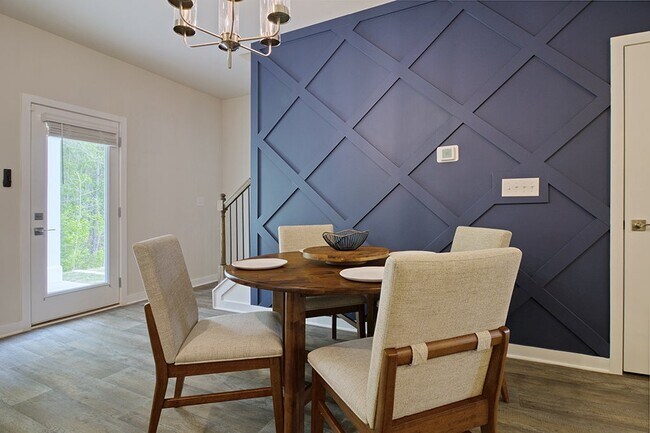
Verified badge confirms data from builder
205 River Meadow Dr Lagrange, GA 30241
Crossvine Village
Sierra Plan
Estimated payment $1,868/month
Total Views
883
4
Beds
2.5
Baths
1,900
Sq Ft
$159
Price per Sq Ft
Highlights
- New Construction
- Clubhouse
- Community Pool
- Hillcrest Elementary School Rated A-
- No HOA
- Tennis Courts
About This Home
The Sierra sets the scene for family or holiday gatherings. The open concept design features an easy flow from the family room to the dining area. The kitchen provides you with plenty of cabinet and countertop space, plus an island. Upstairs are three bedrooms, a spacious owner’s suite with a private bath, and a convenient upstairs laundry room.
Home Details
Home Type
- Single Family
Parking
- 2 Car Garage
Home Design
- New Construction
Interior Spaces
- 2-Story Property
- Laundry Room
Bedrooms and Bathrooms
- 4 Bedrooms
Community Details
Recreation
- Tennis Courts
- Community Basketball Court
- Pickleball Courts
- Bocce Ball Court
- Community Playground
- Community Pool
Additional Features
- No Home Owners Association
- Clubhouse
Map
Other Move In Ready Homes in Crossvine Village
About the Builder
Dream Finders Homes is a publicly traded homebuilding company (NYSE: DFH) headquartered in Jacksonville, Florida. Founded in 2008 by Patrick Zalupski, the firm has grown from delivering 27 homes in its inaugural year to closing over 31,000 homes through 2023. Dream Finders Homebuilders operate across 10 U.S. states and serve various buyers—first-time, move-up, active adult, and custom—with an asset-light model that prioritizes acquiring finished lots via option contracts. Its portfolio includes the DF Luxury, Craft Homes, and Coventry brands. In early 2025, Dream Finders was named Builder of the Year by Zonda Media. The company also expanded its vertical integration via the acquisition of Alliant National Title Insurance and Liberty Communities. It remains publicly listed and continues operations under CEO Patrick Zalupski.
Nearby Homes
- Crossvine Village
- Crossvine Village
- 15 Fulton St
- 412 Sweetwood Ct Unit A36
- 0 N Barnard Ave
- 156 Pine Cir
- 0 E Render St
- 311 Mourning Ct Unit LOT 33
- 121 de Groat St
- 621 Arthur St
- 112 Celebration Blvd
- 117 Belk St
- 228 E Render St
- LOT 58 Belk St
- 119 Belk St
- LOT 65 Belk St
- LOT 66 Belk St
- 131 Foch St
- 706 N Harlem Cir
- 129 Celebration Blvd
