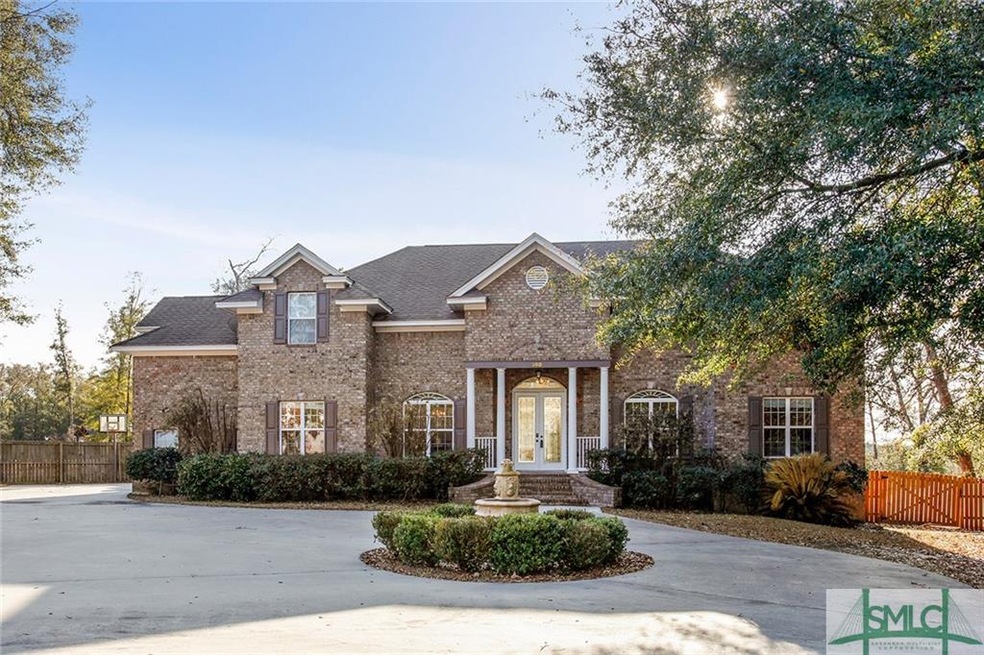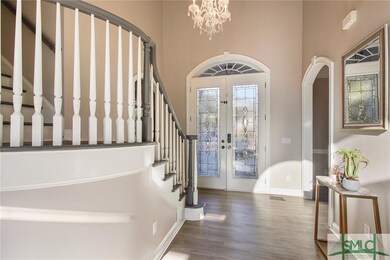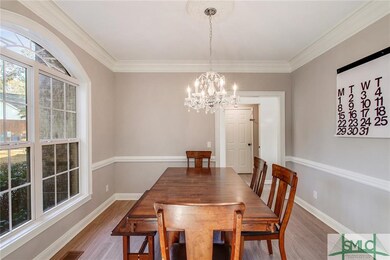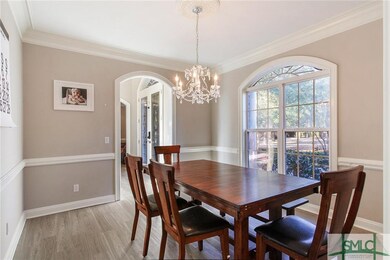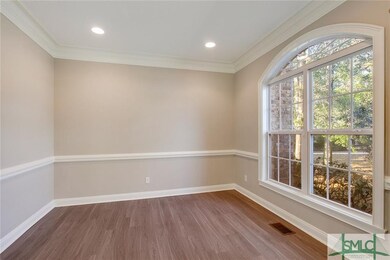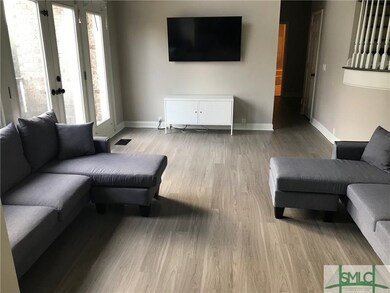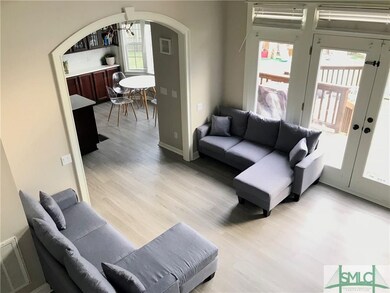
205 Royal Oak Ct Guyton, GA 31312
Highlights
- Primary Bedroom Suite
- Deck
- Breakfast Room
- Marlow Elementary School Rated A-
- Traditional Architecture
- Fenced Yard
About This Home
As of October 2019This majestic estate boasts amazing curb appeal and dramatic architectural design. The grand entrance is complimented with a circular driveway and an accommodating side-entry garage. This full-brick, mini-mansion is nestled on a cul-de-sac and offers seven bedrooms, along with three extravagant bathrooms, living room, dining room, remarkable kitchen, den, and office. The spectacular owner's suite has a huge walk-in closet and its very own private balcony. The spacious, half-acre lot has a fully-fenced backyard which is accompanied by a large, back deck that is perfect for outdoor entertaining. This magnificent property truly has it all and is even within walking distance to Marlow Elementary School.
Last Agent to Sell the Property
Neighborhood Realty License #265293 Listed on: 02/02/2018
Home Details
Home Type
- Single Family
Est. Annual Taxes
- $3,820
Year Built
- Built in 2005 | Remodeled
Lot Details
- 0.5 Acre Lot
- Cul-De-Sac
- Fenced Yard
- Wood Fence
Home Design
- Traditional Architecture
- Brick Exterior Construction
- Asphalt Roof
Interior Spaces
- 3,352 Sq Ft Home
- 1-Story Property
- Rear Stairs
- Breakfast Room
- Pull Down Stairs to Attic
- Laundry Room
Kitchen
- Oven or Range
- Range
- Dishwasher
- Kitchen Island
- Disposal
Bedrooms and Bathrooms
- 7 Bedrooms
- Primary Bedroom Upstairs
- Primary Bedroom Suite
- 3 Full Bathrooms
- Dual Vanity Sinks in Primary Bathroom
- Garden Bath
- Separate Shower
Parking
- 2 Car Attached Garage
- Automatic Garage Door Opener
Outdoor Features
- Balcony
- Deck
- Front Porch
Schools
- Marlow Elementary School
- South Effingham Middle School
- South Effingham High School
Utilities
- Central Heating and Cooling System
- Community Well
- Electric Water Heater
- Septic Tank
- Cable TV Available
Listing and Financial Details
- Home warranty included in the sale of the property
- Assessor Parcel Number 0352A-00000-017-000
Ownership History
Purchase Details
Home Financials for this Owner
Home Financials are based on the most recent Mortgage that was taken out on this home.Purchase Details
Home Financials for this Owner
Home Financials are based on the most recent Mortgage that was taken out on this home.Purchase Details
Home Financials for this Owner
Home Financials are based on the most recent Mortgage that was taken out on this home.Purchase Details
Home Financials for this Owner
Home Financials are based on the most recent Mortgage that was taken out on this home.Purchase Details
Purchase Details
Similar Homes in Guyton, GA
Home Values in the Area
Average Home Value in this Area
Purchase History
| Date | Type | Sale Price | Title Company |
|---|---|---|---|
| Warranty Deed | -- | -- | |
| Warranty Deed | $380,000 | -- | |
| Warranty Deed | $360,000 | -- | |
| Warranty Deed | $293,000 | -- | |
| Foreclosure Deed | $265,000 | -- | |
| Deed | $37,000 | -- |
Mortgage History
| Date | Status | Loan Amount | Loan Type |
|---|---|---|---|
| Open | $345,000 | VA | |
| Previous Owner | $31,886 | No Value Available | |
| Previous Owner | $360,000 | No Value Available | |
| Previous Owner | $278,350 | New Conventional | |
| Previous Owner | $70,250 | New Conventional | |
| Previous Owner | $324,900 | New Conventional |
Property History
| Date | Event | Price | Change | Sq Ft Price |
|---|---|---|---|---|
| 10/30/2019 10/30/19 | Sold | $380,000 | -0.8% | $97 / Sq Ft |
| 10/29/2019 10/29/19 | Pending | -- | -- | -- |
| 10/01/2019 10/01/19 | Price Changed | $382,900 | -1.8% | $98 / Sq Ft |
| 09/17/2019 09/17/19 | Price Changed | $389,900 | -1.8% | $100 / Sq Ft |
| 08/23/2019 08/23/19 | Price Changed | $396,900 | -0.3% | $102 / Sq Ft |
| 07/25/2019 07/25/19 | Price Changed | $397,900 | -0.3% | $102 / Sq Ft |
| 06/25/2019 06/25/19 | Price Changed | $398,900 | -0.3% | $102 / Sq Ft |
| 04/17/2019 04/17/19 | Price Changed | $399,900 | -3.6% | $102 / Sq Ft |
| 03/13/2019 03/13/19 | Price Changed | $414,900 | -2.4% | $106 / Sq Ft |
| 02/27/2019 02/27/19 | Price Changed | $424,900 | -2.3% | $109 / Sq Ft |
| 02/11/2019 02/11/19 | For Sale | $434,900 | +20.8% | $111 / Sq Ft |
| 08/22/2018 08/22/18 | Sold | $360,000 | -2.7% | $107 / Sq Ft |
| 07/21/2018 07/21/18 | Pending | -- | -- | -- |
| 06/30/2018 06/30/18 | Price Changed | $369,900 | -1.3% | $110 / Sq Ft |
| 05/08/2018 05/08/18 | Price Changed | $374,900 | -1.3% | $112 / Sq Ft |
| 02/13/2018 02/13/18 | Price Changed | $379,900 | -5.0% | $113 / Sq Ft |
| 02/02/2018 02/02/18 | For Sale | $399,900 | +36.5% | $119 / Sq Ft |
| 04/18/2016 04/18/16 | Sold | $293,000 | +1.1% | $92 / Sq Ft |
| 03/31/2016 03/31/16 | Pending | -- | -- | -- |
| 09/16/2015 09/16/15 | For Sale | $289,900 | -- | $91 / Sq Ft |
Tax History Compared to Growth
Tax History
| Year | Tax Paid | Tax Assessment Tax Assessment Total Assessment is a certain percentage of the fair market value that is determined by local assessors to be the total taxable value of land and additions on the property. | Land | Improvement |
|---|---|---|---|---|
| 2024 | $6,211 | $249,310 | $30,000 | $219,310 |
| 2023 | $6,107 | $214,858 | $20,800 | $194,058 |
| 2022 | $5,197 | $169,271 | $18,800 | $150,471 |
| 2021 | $5,006 | $161,148 | $18,000 | $143,148 |
| 2020 | $4,704 | $153,397 | $18,000 | $135,397 |
| 2019 | $4,587 | $146,886 | $18,000 | $128,886 |
| 2018 | $4,389 | $137,702 | $18,000 | $119,702 |
| 2017 | $3,820 | $138,946 | $18,000 | $120,946 |
| 2016 | $4,227 | $137,488 | $17,600 | $119,888 |
| 2015 | -- | $137,488 | $17,600 | $119,888 |
| 2014 | -- | $131,288 | $11,400 | $119,888 |
| 2013 | -- | $131,288 | $11,400 | $119,888 |
Agents Affiliated with this Home
-

Seller's Agent in 2019
Dan Burkhalter
Platinum Properties
(912) 547-1364
1 in this area
10 Total Sales
-

Buyer's Agent in 2019
Karen Miller
Next Move Real Estate LLC
(912) 844-1057
41 in this area
116 Total Sales
-

Seller's Agent in 2018
Mick Jordan
Neighborhood Realty
(912) 484-0933
69 Total Sales
-

Seller's Agent in 2016
Gail Brantley
Today Real Estate, LLC
(912) 661-2159
3 in this area
5 Total Sales
Map
Source: Savannah Multi-List Corporation
MLS Number: 185272
APN: 0352A-00000-017-000
- 180 Royal Oak Dr
- 86 Crestview Dr
- 111 Vintage Dr
- 132 Royal Oak Dr
- 104 Carriage House Dr
- 0 Hwy 17 S Unit 327152
- 113 Watson Mill Rd
- 138 Watson Mill Rd
- 136 Watson Mill Rd
- 134 Watson Mill Rd
- 132 Watson Mill Rd
- 127 Watson Mill Rd
- 142 Watson Mill Rd
- 128 Watson Mill Rd
- 281 Noel C Conaway Rd
- 117 Concord Dr
- 113 Concord Dr
- 115 Concord Dr
- 130 Whirlwind Way
- 119 Concord Dr
