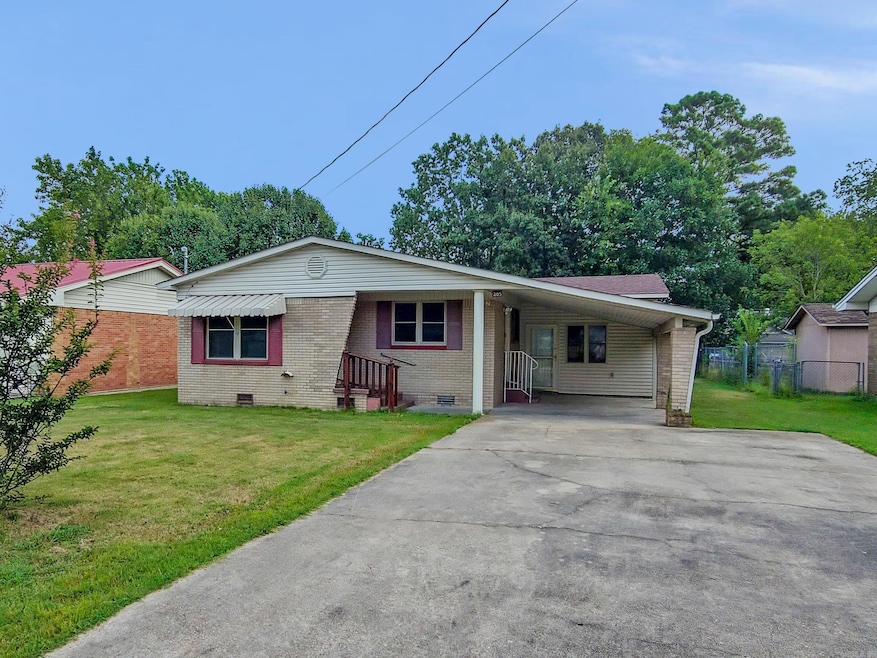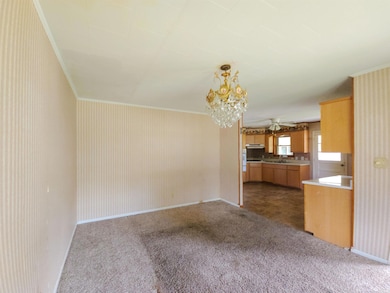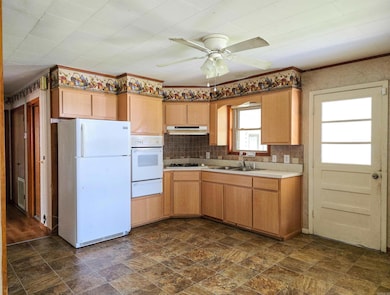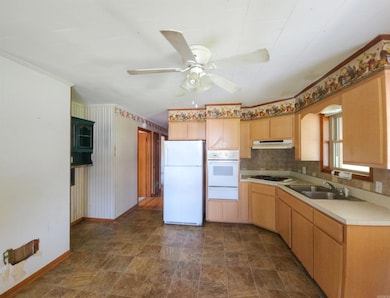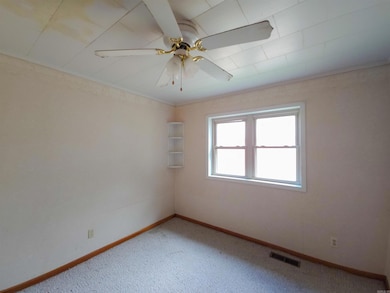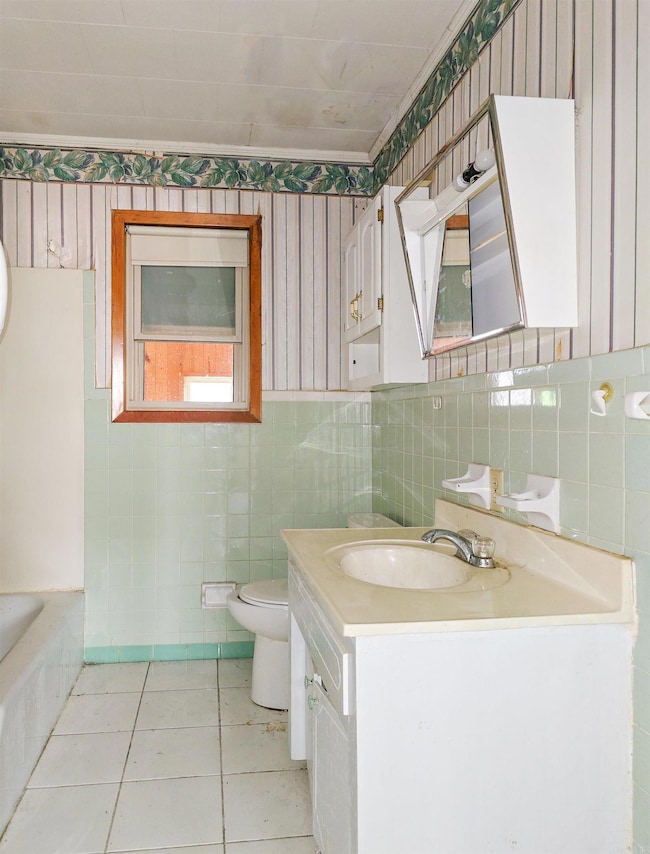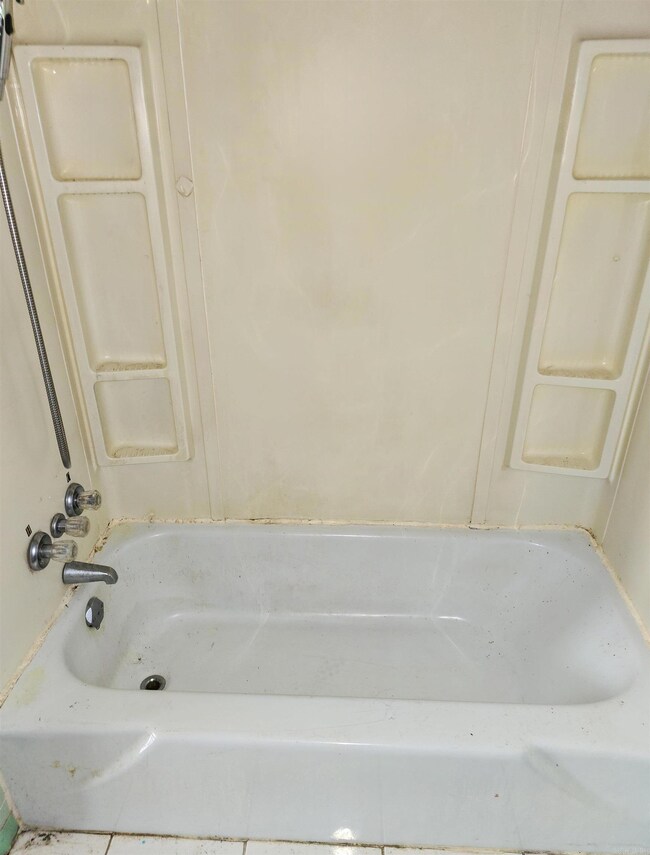205 S 13th Ave Paragould, AR 72450
Estimated payment $541/month
Highlights
- Vaulted Ceiling
- Eat-In Kitchen
- Paneling
- Wood Ceilings
- Built-in Bookshelves
- Bungalow
About This Home
Check this one out! It could be so super cute! This 3-bedroom, 1-bath home is full of charm & character, reminiscent of a cottage or bungalow with its unique roofline (roof looks great too). Step inside to a welcoming living room that flows into the eat-in kitchen featuring a built-in buffet, wall oven, refrigerator, and gas cooktop. The hallway leads to two bedrooms on the left and a retro bath on the right, highlighted by ceramic tub, tile wainscoting, and compact vanity. At the end of the hall, the third bedroom opens through sliding glass doors to a versatile “step-down” den, game room, or playroom with vaulted wooden ceilings, abundant windows, and acid-stained concrete floors (tax records do not reflect the 264 sq. ft. addition). Outside, the large backyard is fenced with a gate, concrete pad for patio seating, a storage building, and still, plenty of space for a garden spot. Bring your tools—this home needs a bit of TLC but could make a fantastic rental or a fabulous first home! **Agents - PLEASE read Agent Remarks.
Home Details
Home Type
- Single Family
Est. Annual Taxes
- $802
Year Built
- Built in 1984
Lot Details
- 8,276 Sq Ft Lot
- Partially Fenced Property
- Chain Link Fence
- Level Lot
Home Design
- Bungalow
- Brick Exterior Construction
- Architectural Shingle Roof
Interior Spaces
- 1,254 Sq Ft Home
- 1-Story Property
- Built-in Bookshelves
- Paneling
- Wood Ceilings
- Sheet Rock Walls or Ceilings
- Vaulted Ceiling
- Ceiling Fan
- Family Room
- Crawl Space
- Washer and Electric Dryer Hookup
Kitchen
- Eat-In Kitchen
- Range
- Formica Countertops
Flooring
- Carpet
- Laminate
Bedrooms and Bathrooms
- 3 Bedrooms
- 1 Full Bathroom
Parking
- 1 Car Garage
- Carport
Location
- Flood Insurance May Be Required
Schools
- Greene County Tech Elementary School
- Greene County Tech High School
Utilities
- Central Heating and Cooling System
- Floor Furnace
- Wall Furnace
- Electric Water Heater
Listing and Financial Details
- Foreclosure
- Assessor Parcel Number 1312-00003-000
Map
Home Values in the Area
Average Home Value in this Area
Tax History
| Year | Tax Paid | Tax Assessment Tax Assessment Total Assessment is a certain percentage of the fair market value that is determined by local assessors to be the total taxable value of land and additions on the property. | Land | Improvement |
|---|---|---|---|---|
| 2025 | $802 | $17,470 | $2,000 | $15,470 |
| 2024 | $802 | $17,470 | $2,000 | $15,470 |
| 2023 | $374 | $12,330 | $2,000 | $10,330 |
| 2022 | $374 | $12,330 | $2,000 | $10,330 |
| 2021 | $374 | $12,330 | $2,000 | $10,330 |
| 2020 | $374 | $10,980 | $1,200 | $9,780 |
| 2019 | $374 | $10,980 | $1,200 | $9,780 |
| 2018 | $24 | $10,980 | $1,200 | $9,780 |
| 2017 | $363 | $10,980 | $1,200 | $9,780 |
| 2016 | $13 | $10,980 | $1,200 | $9,780 |
| 2015 | $13 | $8,150 | $800 | $7,350 |
| 2014 | $365 | $8,150 | $800 | $7,350 |
Property History
| Date | Event | Price | List to Sale | Price per Sq Ft | Prior Sale |
|---|---|---|---|---|---|
| 10/16/2025 10/16/25 | Price Changed | $89,900 | -5.3% | $72 / Sq Ft | |
| 08/28/2025 08/28/25 | For Sale | $94,900 | -20.3% | $76 / Sq Ft | |
| 06/13/2023 06/13/23 | Sold | $119,000 | -4.0% | $95 / Sq Ft | View Prior Sale |
| 05/06/2023 05/06/23 | Pending | -- | -- | -- | |
| 04/08/2023 04/08/23 | Price Changed | $124,000 | -3.9% | $99 / Sq Ft | |
| 03/20/2023 03/20/23 | For Sale | $129,000 | -- | $103 / Sq Ft |
Purchase History
| Date | Type | Sale Price | Title Company |
|---|---|---|---|
| Deed | $39,440 | None Listed On Document | |
| Warranty Deed | $119,000 | None Listed On Document | |
| Warranty Deed | $45,000 | -- |
Mortgage History
| Date | Status | Loan Amount | Loan Type |
|---|---|---|---|
| Previous Owner | $120,202 | New Conventional |
Source: Cooperative Arkansas REALTORS® MLS
MLS Number: 25034800
APN: 1312-00003-000
- 806 Rector Rd
- 2200 Clubhouse Dr
- 2501 Erin Way
- 31 Enclave
- 407 Harper Dr
- 431-393 Country Road 936
- 100 Mcnatt Dr
- 101 Weston Cove
- 103 Weston Cove
- 105 Weston Cove
- 4601 County Road 745
- 3425 County Road 766
- 5555 Macedonia Rd
- 4800 Reserve Blvd
- 318 S Woodland Heights Dr
- 4216 Aggie Rd
- 1009 Canera Dr
- 3101 Carnaby St
- 500 N Caraway Rd
- 301 N Caraway Rd
