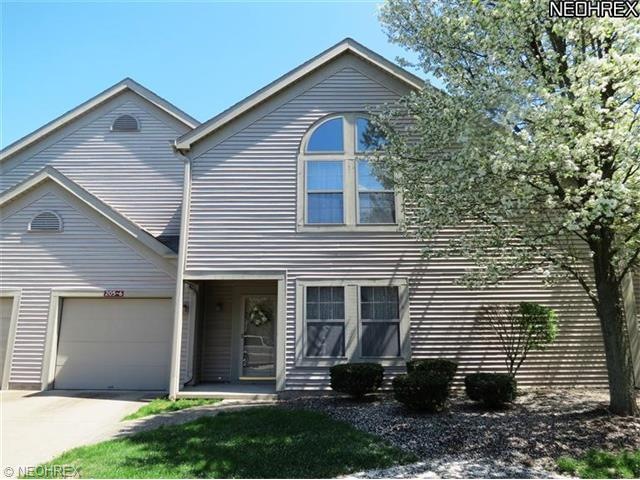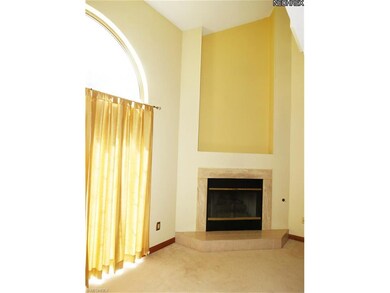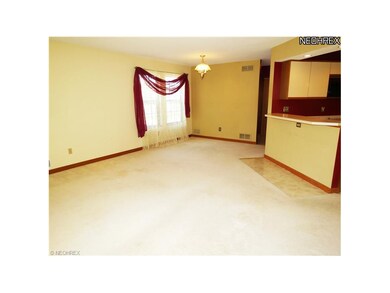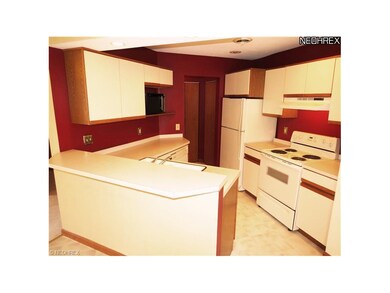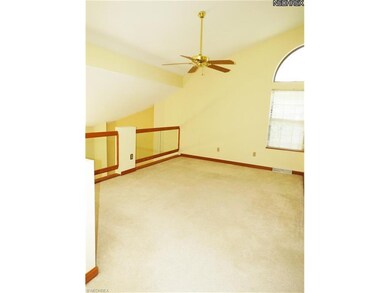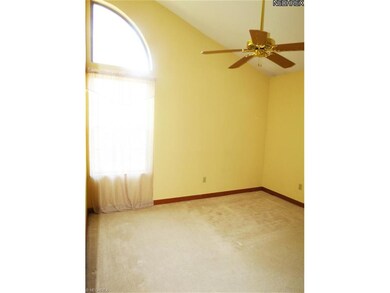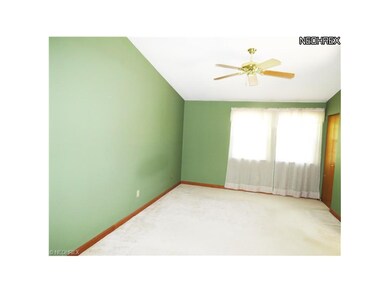
205 S Aspen Ct Unit 6 Warren, OH 44484
Highlights
- Deck
- Community Pool
- Patio
- 1 Fireplace
- 1 Car Direct Access Garage
- Forced Air Heating and Cooling System
About This Home
As of May 2024Meticulously maintained condo with 2 bedrooms plus a loft and 2.5 baths, featuring open floor plan, soaring ceilings, skylights, living room with fireplace, kitchen with breakfast bar and appliances. Attached garage with access from condo keeps you out of the weather. Spacious master suite with master bath and soaking tub. 2nd floor laundry room. Loft can serve as office, game/hobby area, den. Private deck in the back. Enjoy condo living with no yard work allowing time to relax. Enjoy the pool and clubhouse with family and friends. Call today for your private showing!
Last Agent to Sell the Property
Berkshire Hathaway HomeServices Stouffer Realty License #425666 Listed on: 04/30/2013

Property Details
Home Type
- Condominium
Year Built
- Built in 1997
HOA Fees
- $130 Monthly HOA Fees
Home Design
- Asphalt Roof
- Vinyl Construction Material
Interior Spaces
- 1,535 Sq Ft Home
- 2-Story Property
- 1 Fireplace
Kitchen
- Built-In Oven
- Range
- Dishwasher
- Disposal
Bedrooms and Bathrooms
- 2 Bedrooms
Parking
- 1 Car Direct Access Garage
- Garage Door Opener
Outdoor Features
- Deck
- Patio
Utilities
- Forced Air Heating and Cooling System
- Heating System Uses Gas
Listing and Financial Details
- Assessor Parcel Number 28902424
Community Details
Overview
- Association fees include insurance, exterior building, landscaping, property management, recreation, reserve fund, snow removal, trash removal
- Spring Run Condominiums Community
Recreation
- Community Pool
Pet Policy
- Pets Allowed
Ownership History
Purchase Details
Home Financials for this Owner
Home Financials are based on the most recent Mortgage that was taken out on this home.Purchase Details
Home Financials for this Owner
Home Financials are based on the most recent Mortgage that was taken out on this home.Purchase Details
Home Financials for this Owner
Home Financials are based on the most recent Mortgage that was taken out on this home.Purchase Details
Purchase Details
Home Financials for this Owner
Home Financials are based on the most recent Mortgage that was taken out on this home.Similar Home in Warren, OH
Home Values in the Area
Average Home Value in this Area
Purchase History
| Date | Type | Sale Price | Title Company |
|---|---|---|---|
| Warranty Deed | $230,300 | None Listed On Document | |
| Warranty Deed | -- | Degenova Damian P | |
| Warranty Deed | $84,900 | None Available | |
| Quit Claim Deed | -- | None Available | |
| Warranty Deed | $85,000 | Bx Title |
Mortgage History
| Date | Status | Loan Amount | Loan Type |
|---|---|---|---|
| Previous Owner | $105,000 | New Conventional | |
| Previous Owner | $104,405 | New Conventional | |
| Previous Owner | $63,750 | New Conventional |
Property History
| Date | Event | Price | Change | Sq Ft Price |
|---|---|---|---|---|
| 05/24/2024 05/24/24 | Sold | $230,250 | -2.0% | $150 / Sq Ft |
| 03/16/2024 03/16/24 | Pending | -- | -- | -- |
| 03/05/2024 03/05/24 | For Sale | $234,900 | +14.6% | $153 / Sq Ft |
| 08/17/2022 08/17/22 | Sold | $205,000 | +5.4% | $134 / Sq Ft |
| 06/25/2022 06/25/22 | Pending | -- | -- | -- |
| 06/24/2022 06/24/22 | For Sale | $194,500 | +77.0% | $127 / Sq Ft |
| 10/25/2016 10/25/16 | Sold | $109,900 | 0.0% | $72 / Sq Ft |
| 09/20/2016 09/20/16 | Pending | -- | -- | -- |
| 09/04/2016 09/04/16 | For Sale | $109,900 | +29.3% | $72 / Sq Ft |
| 08/08/2013 08/08/13 | Sold | $85,000 | -14.1% | $55 / Sq Ft |
| 07/02/2013 07/02/13 | Pending | -- | -- | -- |
| 04/30/2013 04/30/13 | For Sale | $99,000 | -- | $64 / Sq Ft |
Tax History Compared to Growth
Tax History
| Year | Tax Paid | Tax Assessment Tax Assessment Total Assessment is a certain percentage of the fair market value that is determined by local assessors to be the total taxable value of land and additions on the property. | Land | Improvement |
|---|---|---|---|---|
| 2024 | $3,388 | $62,550 | $9,800 | $52,750 |
| 2023 | $3,388 | $62,550 | $9,800 | $52,750 |
| 2022 | $2,551 | $39,660 | $7,700 | $31,960 |
| 2021 | $2,494 | $39,660 | $7,700 | $31,960 |
| 2020 | $2,504 | $39,660 | $7,700 | $31,960 |
| 2019 | $2,403 | $36,050 | $7,000 | $29,050 |
| 2018 | $2,301 | $36,050 | $7,000 | $29,050 |
| 2017 | $2,074 | $36,050 | $7,000 | $29,050 |
| 2016 | $2,051 | $34,650 | $5,040 | $29,610 |
| 2015 | $2,002 | $34,650 | $5,040 | $29,610 |
| 2014 | $1,932 | $34,650 | $5,040 | $29,610 |
| 2013 | $2,134 | $38,500 | $5,600 | $32,900 |
Agents Affiliated with this Home
-

Seller's Agent in 2024
Dan Alvarez
Brokers Realty Group
(330) 240-4449
76 in this area
575 Total Sales
-

Buyer's Agent in 2024
Pamela Politsky
BHHS Northwood
(330) 716-5053
8 in this area
101 Total Sales
-

Seller's Agent in 2022
Adam Matthews
CENTURY 21 Lakeside Realty
(330) 726-1800
14 in this area
112 Total Sales
-
J
Seller's Agent in 2016
Jill Davis
Howard Hanna
(330) 307-2663
4 Total Sales
-

Seller's Agent in 2013
Andrea Hovance
BHHS Northwood
(330) 717-8796
28 in this area
120 Total Sales
Map
Source: MLS Now
MLS Number: 3404348
APN: 28-902424
- 205 S Aspen Ct Unit 4
- 215 S Aspen Ct Unit 2
- 106 N Aspen Ct Unit 4
- 126 N Aspen Ct Unit 2
- 345 S Linden Ct Unit 3
- 4167 N River Rd NE
- 202 River Glen Dr NE Unit 202
- 0 Black Duck Ct Unit 5133669
- 0 Black Duck Ct Unit 5088418
- 4260 N River Rd NE
- 0 King Graves Rd NE
- 2133 Silver Fox Ln NE
- 8848 King Graves Rd NE
- 7697 Micawber Rd NE
- 8080 Glen Oaks Dr NE
- 2322 Westview Rd
- 8001 Cherry Hill Dr NE
- 7939 & 7941 Cherry Hill Dr NE
- Lot 4 N Gulch Ln
- 1352 Castillion Dr NE Unit 1354
