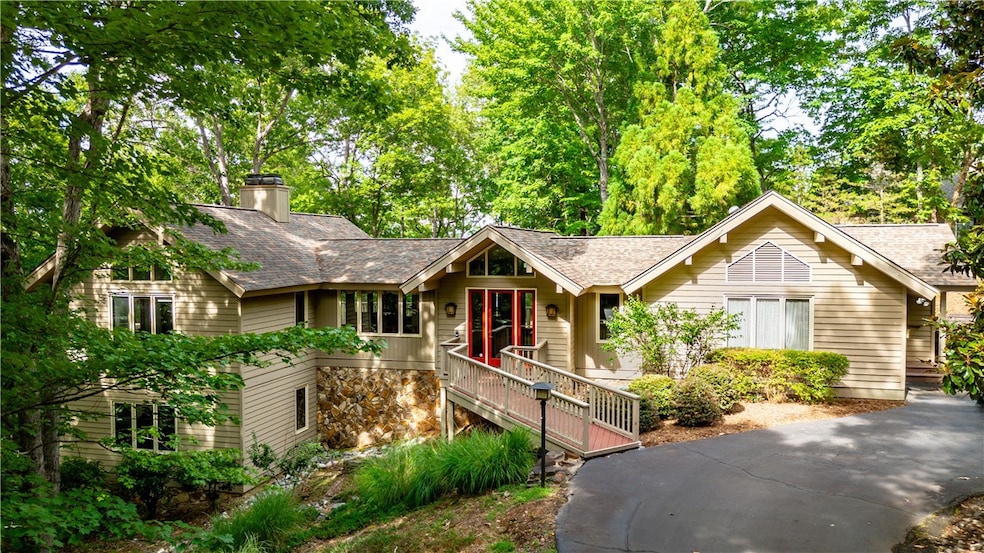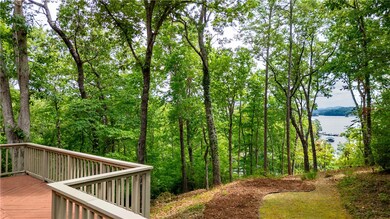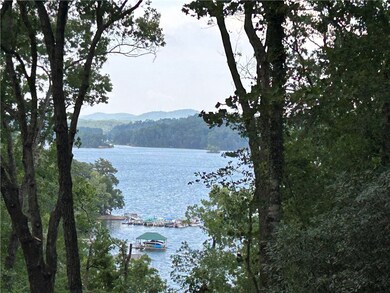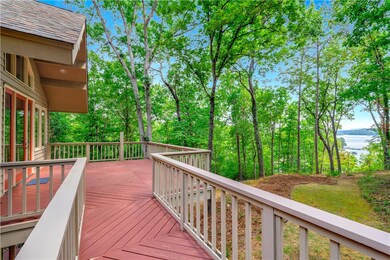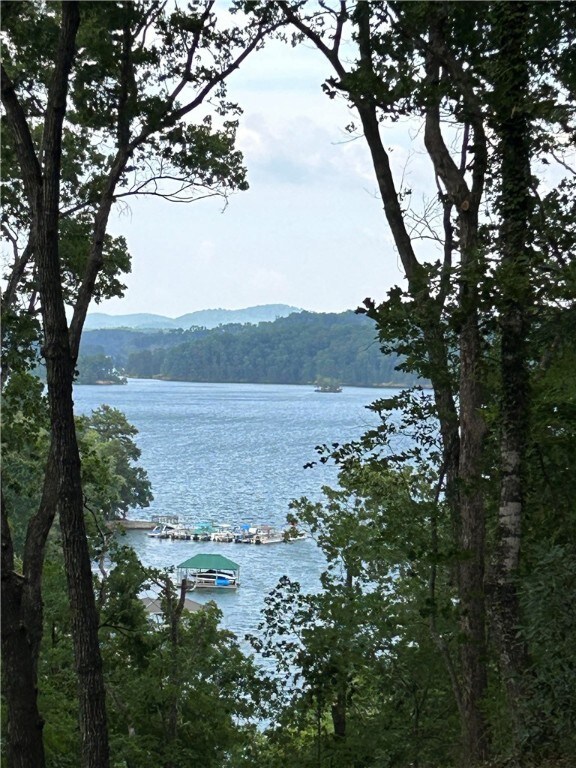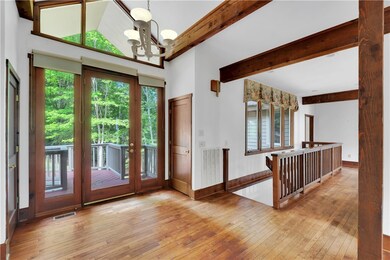
Highlights
- Docks
- Waterfront
- Contemporary Architecture
- Walhalla Middle School Rated A-
- Deck
- Cathedral Ceiling
About This Home
As of September 2024Private Oasis in Craggmore with Mountain and Big Water Views
Escape to your private oasis in the esteemed neighborhood of Craggmore, just a short 15-minute drive from Seneca. This spacious single-family home offers unparalleled tranquility with stunning waterfront views and ample outdoor space.
Property Details:
• Bedrooms: 3
• Bathrooms: 2 1/2
• Square Footage: Approximately 2800 sq ft
• Lot Size: 3.7 acres
Main Level Features:
• Master suite with vaulted ceilings, large closet, spacious en suite bathroom, and Loft area
• Oversized kitchen with separate prep area, two ovens, two refrigerators, plenty of countertop space, and abundant storage.
• Expansive views from the kitchen, large living room, and dining room.
Lower Level:
• Two bedrooms and a second living area with a cozy fireplace (could be used as a 4th bedroom).
• Small flex space that can be used as a small office or extra storage.
• Potential for a guest or in-law suite, or conversion for rental income.
Outdoor Amenities:
• Large deck overlooking the picturesque waterfront, ideal for outdoor dining and entertaining.
• Peaceful and private setting amidst 3.7 acres of lush land.
Additional Features:
• Separate 2-car garage with a finished bonus area above.
• Waterfront property with a platform dock offering breathtaking mountain and big water views.
Bring your vision and make this gorgeous home YOURS!
Home Details
Home Type
- Single Family
Est. Annual Taxes
- $2,946
Year Built
- Built in 1993
Lot Details
- 3.7 Acre Lot
- Waterfront
- Sloped Lot
- Landscaped with Trees
Parking
- 4 Car Garage
- Circular Driveway
Property Views
- Water
- Mountain
Home Design
- Contemporary Architecture
- Traditional Architecture
- Brick Exterior Construction
- Wood Siding
Interior Spaces
- 2,800 Sq Ft Home
- 2-Story Property
- Bookcases
- Cathedral Ceiling
- Fireplace
- Dining Room
- Home Office
- Loft
- Bonus Room
Kitchen
- Dishwasher
- Trash Compactor
Flooring
- Wood
- Carpet
- Tile
- Vinyl
Bedrooms and Bathrooms
- 3 Bedrooms
- Main Floor Bedroom
- Primary bedroom located on second floor
- Walk-In Closet
- Bathroom on Main Level
- Garden Bath
Laundry
- Laundry Room
- Dryer
- Washer
Finished Basement
- Heated Basement
- Crawl Space
Outdoor Features
- Water Access
- Docks
- Deck
Location
- Outside City Limits
Schools
- Keowee Elementary School
- Walhalla Middle School
- Walhalla High School
Utilities
- Cooling Available
- Heat Pump System
- Septic Tank
Community Details
- No Home Owners Association
- Craggmore Subdivision
Listing and Financial Details
- Tax Lot 3
- Assessor Parcel Number 111-00-02-012
Ownership History
Purchase Details
Home Financials for this Owner
Home Financials are based on the most recent Mortgage that was taken out on this home.Purchase Details
Purchase Details
Similar Homes in Salem, SC
Home Values in the Area
Average Home Value in this Area
Purchase History
| Date | Type | Sale Price | Title Company |
|---|---|---|---|
| Deed | $925,000 | None Listed On Document | |
| Interfamily Deed Transfer | -- | None Available | |
| Deed Of Distribution | -- | None Available |
Property History
| Date | Event | Price | Change | Sq Ft Price |
|---|---|---|---|---|
| 09/04/2024 09/04/24 | Sold | $925,000 | -15.9% | $330 / Sq Ft |
| 07/25/2024 07/25/24 | For Sale | $1,100,000 | -- | $393 / Sq Ft |
Tax History Compared to Growth
Tax History
| Year | Tax Paid | Tax Assessment Tax Assessment Total Assessment is a certain percentage of the fair market value that is determined by local assessors to be the total taxable value of land and additions on the property. | Land | Improvement |
|---|---|---|---|---|
| 2024 | $2,946 | $26,073 | $13,548 | $12,525 |
| 2023 | $2,980 | $26,073 | $13,548 | $12,525 |
| 2022 | $2,980 | $26,073 | $13,548 | $12,525 |
| 2021 | $2,764 | $26,073 | $13,548 | $12,525 |
| 2020 | $2,764 | $23,967 | $12,391 | $11,576 |
| 2019 | $2,764 | $0 | $0 | $0 |
| 2018 | $5,667 | $0 | $0 | $0 |
| 2017 | $2,250 | $0 | $0 | $0 |
| 2016 | $2,250 | $0 | $0 | $0 |
| 2015 | -- | $0 | $0 | $0 |
| 2014 | -- | $20,842 | $9,519 | $11,323 |
| 2013 | -- | $0 | $0 | $0 |
Agents Affiliated with this Home
-
Justin Winter

Seller's Agent in 2024
Justin Winter
Justin Winter & Assoc (14413)
(864) 481-4444
579 Total Sales
-
Chris Shelnut

Buyer's Agent in 2024
Chris Shelnut
Cliffs Realty Sales SC, LLC (19041)
(864) 238-9959
98 Total Sales
Map
Source: Western Upstate Multiple Listing Service
MLS Number: 20277090
APN: 111-00-02-012
- 1 Pine Garden Cir
- 2 Pine Garden Cir
- 4 Pine Garden Cir
- 32 Pine Garden Way Dr
- 40 Pine Garden Way Dr
- 36 Pine Garden Way Dr
- 3 Harbour View Dr
- 204 Harbor Cove Dr
- 143 Harbor Lights Dr
- 2 Westwind Ct
- 131 Harbor Lights Dr
- 32 Par Harbor Way
- 126 E Blue Heron Dr
- 203 W Blue Heron Dr
- 34 Blowing Fresh Dr
- 204 Safe Harbor Cir
- 110 Safe Harbor Cir
- 6 Wharf Dr
- 800 Captains Cove Ct Unit 2
- 700 Captains Cove Ct
