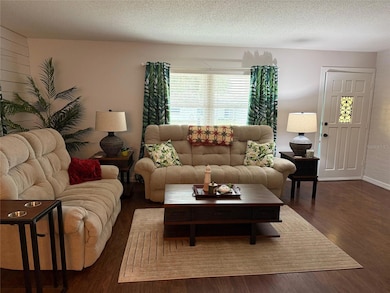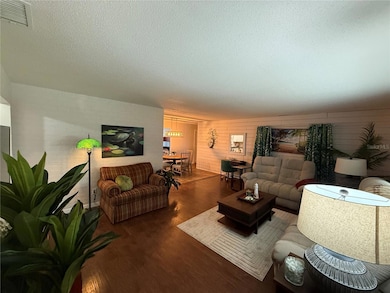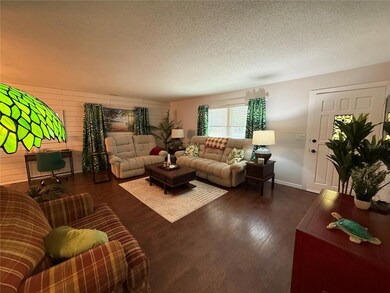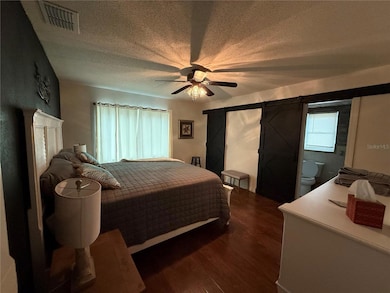205 S Ebb Way Inverness, FL 34450
Highlights
- Water Views
- Furnished
- No HOA
- Wood Flooring
- Stone Countertops
- Enclosed Patio or Porch
About This Home
* 3 Bedroom, 2 bath, 2 car garage Fully Furnished Point O Woods Short Term Rental * Adorable! * Beautifully remodeled and decorated * Livingroom and Den * Enclosed porch with additional mini split AC * Fenced and landscaped backyard perfect for enjoying the Florida weather! * No carpet! * Kitchen has stone counters updated appliances and wood cabinetry * King bed in the master bedroom * Queen in 1st guest bedroom and twin/daybed in the 2nd * Master bath has shower * Guest bath has tub shower combo * Minutes from downtown * Inverness with restaurants, shops, parks and recreation * $2300 a month includes everything! Water, electric ($175 electric cap monthly), garbage, lawn and internet * $1000 Security Deposit * Two small dogs under 30 pounds, $300 non-refundable pet fee * BOOKED THROUGH 6/3/2025 *
Listing Agent
COLDWELL BANKER INVESTORS REAL Brokerage Phone: 352-726-9533 License #3178664 Listed on: 12/26/2024

Home Details
Home Type
- Single Family
Est. Annual Taxes
- $1,131
Year Built
- Built in 1975
Lot Details
- 8,711 Sq Ft Lot
- Lot Dimensions are 78x102
- Fenced
- Landscaped
Parking
- 2 Car Attached Garage
Interior Spaces
- 1,541 Sq Ft Home
- 1-Story Property
- Furnished
- Ceiling Fan
- Window Treatments
- Water Views
Kitchen
- Range
- Microwave
- Stone Countertops
Flooring
- Wood
- Tile
Bedrooms and Bathrooms
- 3 Bedrooms
- Split Bedroom Floorplan
- Walk-In Closet
- 2 Full Bathrooms
Laundry
- Laundry in Garage
- Dryer
- Washer
Outdoor Features
- Enclosed Patio or Porch
- Outdoor Grill
- Private Mailbox
Schools
- Inverness Primary Elementary School
- Inverness Middle School
- Citrus High School
Utilities
- Central Heating and Cooling System
- Ductless Heating Or Cooling System
- Thermostat
Listing and Financial Details
- Residential Lease
- Security Deposit $1,000
- Property Available on 6/30/25
- Tenant pays for cleaning fee
- The owner pays for electricity, grounds care, internet, trash collection, water
- $75 Application Fee
- 1-Month Minimum Lease Term
- Assessor Parcel Number 20E-19S-02-0020-000E0-0140
Community Details
Overview
- No Home Owners Association
- Point O Woods Unit 02 Subdivision
Pet Policy
- Pets up to 30 lbs
- Pet Size Limit
- 2 Pets Allowed
- $300 Pet Fee
- Dogs Allowed
Map
Source: Stellar MLS
MLS Number: OM691839
APN: 20E-19S-02-0020-000E0-0140
- 9104 E Aqua Vista Dr
- 138 S Lunar Terrace
- 9013 E Gospel Island Rd
- 8731 E Gospel Island Rd
- 9532 E Peachtree Ln
- 28 N Edinburgh Dr
- 9028 & 9034 E Island Dr
- 9616 E Gospel Island Rd
- 220 N Braemar Dr
- 76 S Heron Creek Loop
- 849 N Horse Prairie Rd
- 9640 E White Egret Path
- 61 S Heron Creek Loop
- 9689 E White Egret Path
- 9755 E Pebble Creek Ct
- 809 S Honey Way
- 9335 E Beech Cir
- 9680 E Gospel Island Rd
- 11 N Shadow Wood Dr
- 9711 E Monica Ct
- 9513 E Village Green Cir
- 9335 E Beech Cir
- 177 N Golf Harbor Path
- 8035 E Gospel Island Rd
- 7291 E Turner Camp Rd Unit B
- 259 Bittern Loop
- 419 N Apopka Ave
- 626 Balboa Ave
- 1113 Jones Ave Unit B
- 415 W Circlewood St
- 807 Lanark Dr
- 824 Windermere Blvd
- 412 Tompkins St Unit 4
- 412 Tompkins St Unit 6
- 412 Tompkins St Unit 2
- 412 Tompkins St Unit 7
- 815 Pineaire St
- 501 Oak St
- 109 Wright St
- 5515 E Live Oak Ln






