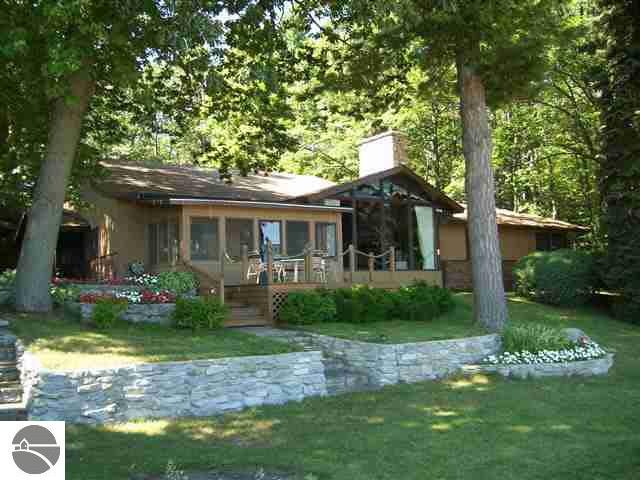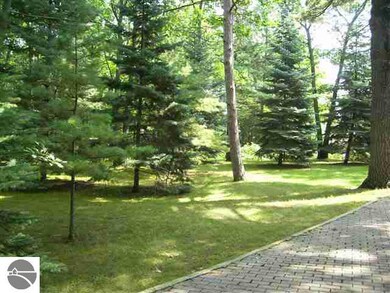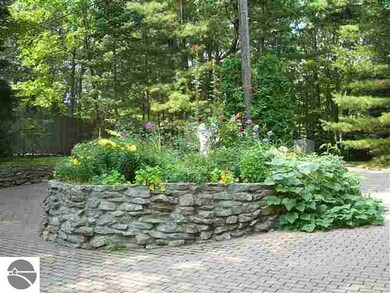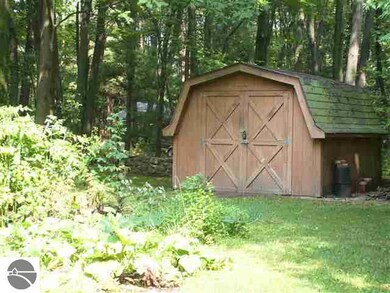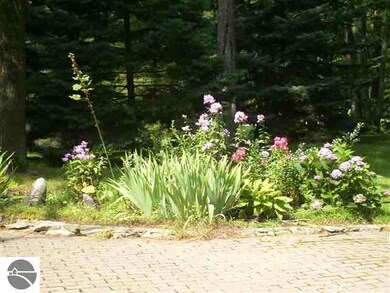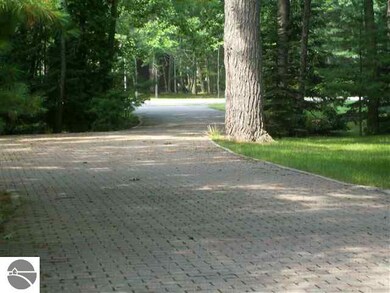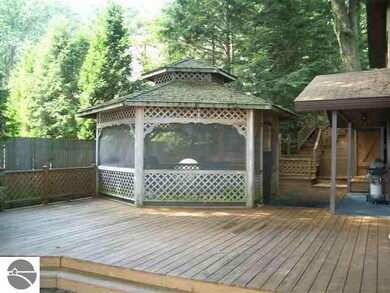
205 S Huron Rd Au Gres, MI 48703
Highlights
- Deeded Waterfront Access Rights
- Guest House
- Wooded Lot
- 122 Feet of Waterfront
- Spa
- Vaulted Ceiling
About This Home
As of July 2014122 ft. of sandy beach with a view of Big & Little Charity Island. Brick Pavers Drive all the way in. A gazebo with hot tub on the side deck with another large deck off the front. Tastefullly landscaped with beautiful flowers,underground sprinkler system, and heavily wooded with mature trees. Knotty Pine walls with Vaulted ceilings and a full window all the way to the top for breathtaking veiws. This is not a drive-by.
Last Buyer's Agent
EUGENE MINARD
ARENAC REALTY CO., PETE STANLEY & ASSOCIATES
Home Details
Home Type
- Single Family
Est. Annual Taxes
- $4,943
Lot Details
- 122 Feet of Waterfront
- Landscaped
- Sprinkler System
- Wooded Lot
Home Design
- Ranch Style House
- Brick Exterior Construction
- Block Foundation
- Frame Construction
- Asphalt Roof
- Wood Siding
Interior Spaces
- 2,300 Sq Ft Home
- Vaulted Ceiling
- Self Contained Fireplace Unit Or Insert
- Formal Dining Room
- Solarium
Kitchen
- Oven or Range
- Microwave
- Dishwasher
- Disposal
Bedrooms and Bathrooms
- 3 Bedrooms
Laundry
- Dryer
- Washer
Parking
- 2 Car Attached Garage
- Garage Door Opener
Outdoor Features
- Spa
- Deeded Waterfront Access Rights
- Patio
- Shed
Schools
- Augres-Sims Elementary School
- Augres-Sims Middle/High School
Additional Features
- Energy-Efficient Windows
- Guest House
- Property is near a Great Lake
- Forced Air Heating and Cooling System
Ownership History
Purchase Details
Purchase Details
Home Financials for this Owner
Home Financials are based on the most recent Mortgage that was taken out on this home.Similar Homes in Au Gres, MI
Home Values in the Area
Average Home Value in this Area
Purchase History
| Date | Type | Sale Price | Title Company |
|---|---|---|---|
| Warranty Deed | -- | None Available | |
| Warranty Deed | $458,000 | -- |
Mortgage History
| Date | Status | Loan Amount | Loan Type |
|---|---|---|---|
| Previous Owner | $300,000 | Purchase Money Mortgage | |
| Previous Owner | $296,000 | Stand Alone Refi Refinance Of Original Loan |
Property History
| Date | Event | Price | Change | Sq Ft Price |
|---|---|---|---|---|
| 07/31/2014 07/31/14 | Sold | $458,000 | -21.0% | $199 / Sq Ft |
| 07/31/2014 07/31/14 | Pending | -- | -- | -- |
| 06/02/2014 06/02/14 | For Sale | $580,000 | +56.8% | $252 / Sq Ft |
| 03/09/2012 03/09/12 | Sold | $370,000 | -7.3% | $161 / Sq Ft |
| 02/18/2012 02/18/12 | Pending | -- | -- | -- |
| 08/21/2011 08/21/11 | For Sale | $399,000 | -- | $173 / Sq Ft |
Tax History Compared to Growth
Tax History
| Year | Tax Paid | Tax Assessment Tax Assessment Total Assessment is a certain percentage of the fair market value that is determined by local assessors to be the total taxable value of land and additions on the property. | Land | Improvement |
|---|---|---|---|---|
| 2025 | $10,560 | $286,800 | $0 | $0 |
| 2024 | $2,399 | $264,800 | $0 | $0 |
| 2023 | $2,288 | $225,300 | $0 | $0 |
| 2022 | $9,541 | $214,300 | $0 | $0 |
| 2021 | $8,891 | $203,700 | $0 | $0 |
| 2020 | $8,784 | $193,900 | $0 | $0 |
| 2019 | $8,327 | $195,500 | $0 | $0 |
| 2018 | $5,628 | $189,100 | $0 | $0 |
| 2017 | $7,916 | $179,000 | $0 | $0 |
| 2016 | $7,914 | $171,400 | $0 | $0 |
| 2015 | $1,704 | $176,600 | $0 | $0 |
| 2014 | $1,704 | $168,100 | $0 | $0 |
| 2013 | -- | $168,100 | $0 | $0 |
Agents Affiliated with this Home
-
E
Seller's Agent in 2014
EUGENE MINARD
ARENAC REALTY CO., PETE STANLEY & ASSOCIATES
-
A
Seller Co-Listing Agent in 2014
ANDREW MINARD
TAWAS TEAM REALTY
-
E
Buyer's Agent in 2014
ELAINE CURLEY
TAWAS SUNSHINE REALTY
-
B
Buyer Co-Listing Agent in 2014
Brian McMurray
TAWAS SUNSHINE REALTY
-
B
Seller's Agent in 2012
Bonnie Ulman
TAWAS SUNSHINE REALTY
(989) 305-0411
60 Total Sales
Map
Source: Northern Great Lakes REALTORS® MLS
MLS Number: 1759954
APN: 009-2-B50-000-028-00
- -0- S Huron Rd
- 725 S Crescent Ave
- 5089 E Golfview Dr
- N/A Huron Breeze Dr
- 122 N Huron Rd
- 152 N Huron Rd
- 745 S Crescent Ave
- 5314 E 16th St
- 5295 E 14th St
- 5378 E 14th St
- 5337 E 11th St
- 5315 E 8th St
- 876 S Sanford Ln
- 00 E Huron Rd
- N/A S Tonkey Rd
- N/A Santiago Rd
- 5420 E 5th St
- 5173 E Michigan Ave
- 5066 E Michigan Ave
- 1082 S 6th St
