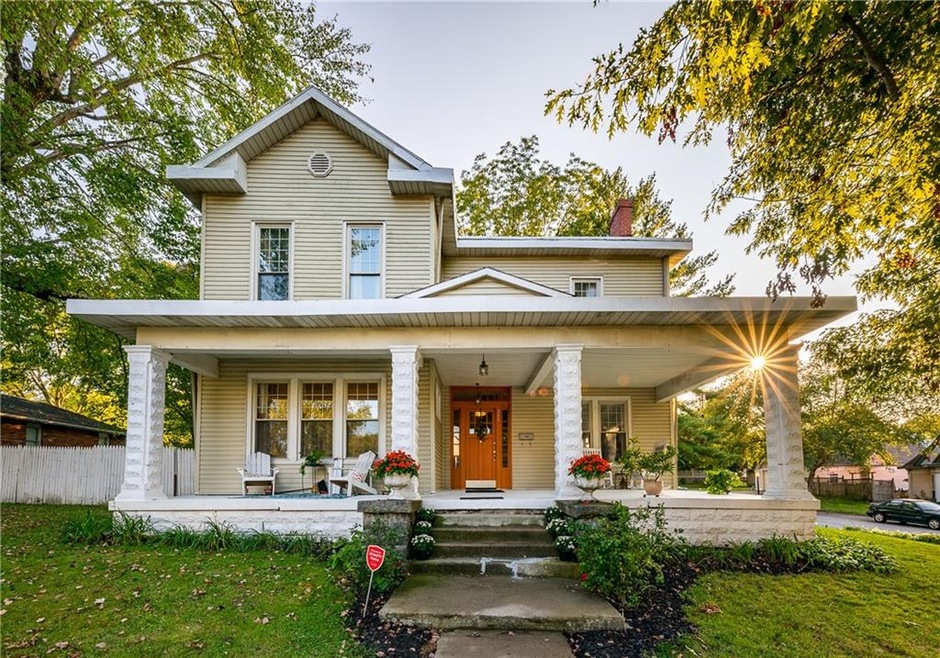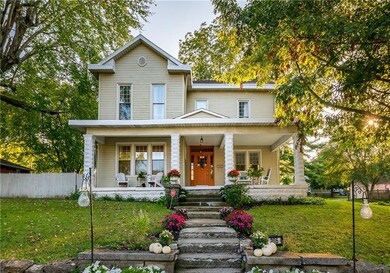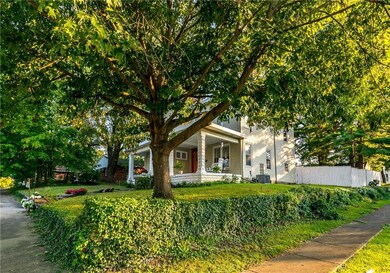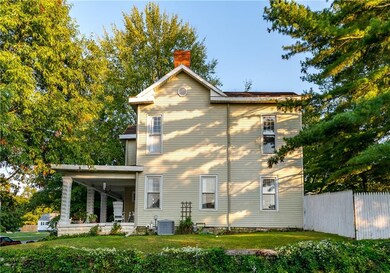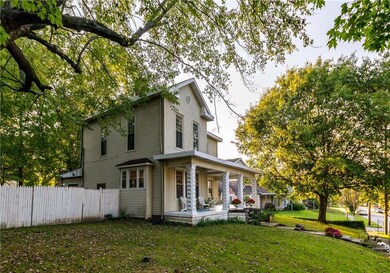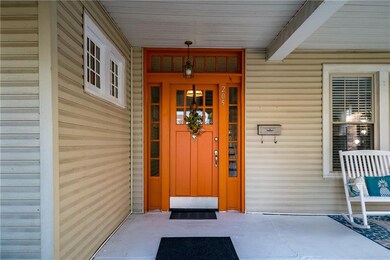
205 S Jennings St North Vernon, IN 47265
About This Home
As of May 2025Welcome home! This beautiful home features 4 bedrooms with a potential 5th downstairs, 1 full bathroom and a lower half bathroom on the main level. The main levels includes a bonus sitting room, a spacious living room, and a fully remodeled kitchen. Updates include new hardwood flooring in the kitchen, back hallway, half bath and the laundry room! You will also find fresh paint in the home, fixtures, cabinets, lighting and so much more! On the exterior of the home you will find a fenced in backyard that has been maintained very well and also a additional lot that connects the property! Don’t miss out on your chance to own this gorgeous home!
Last Agent to Sell the Property
Indiana Hometown Realty License #RB18002013 Listed on: 10/02/2021
Last Buyer's Agent
Tyler Stock
Coldwell Banker Martin Miller

Home Details
Home Type
- Single Family
Est. Annual Taxes
- $1,554
Year Built
- 1888
Utilities
- Heating System Uses Gas
- Gas Water Heater
- Cable TV Available
Ownership History
Purchase Details
Home Financials for this Owner
Home Financials are based on the most recent Mortgage that was taken out on this home.Purchase Details
Home Financials for this Owner
Home Financials are based on the most recent Mortgage that was taken out on this home.Purchase Details
Purchase Details
Similar Homes in North Vernon, IN
Home Values in the Area
Average Home Value in this Area
Purchase History
| Date | Type | Sale Price | Title Company |
|---|---|---|---|
| Deed | $179,900 | Quality Title Insurance Co, In | |
| Warranty Deed | -- | First American Title Insuran | |
| Sheriffs Deed | $100,000 | None Available | |
| Quit Claim Deed | -- | -- |
Mortgage History
| Date | Status | Loan Amount | Loan Type |
|---|---|---|---|
| Previous Owner | $134,108 | FHA | |
| Previous Owner | $125,400 | New Conventional | |
| Previous Owner | $72,080 | Adjustable Rate Mortgage/ARM | |
| Previous Owner | $18,020 | Balloon |
Property History
| Date | Event | Price | Change | Sq Ft Price |
|---|---|---|---|---|
| 05/07/2025 05/07/25 | Sold | $241,900 | -3.2% | $90 / Sq Ft |
| 03/25/2025 03/25/25 | Pending | -- | -- | -- |
| 10/12/2024 10/12/24 | Price Changed | $249,900 | -3.8% | $93 / Sq Ft |
| 09/14/2024 09/14/24 | Price Changed | $259,900 | -3.7% | $97 / Sq Ft |
| 05/24/2024 05/24/24 | For Sale | $269,900 | +11.6% | $101 / Sq Ft |
| 05/23/2024 05/23/24 | Off Market | $241,900 | -- | -- |
| 05/12/2024 05/12/24 | Price Changed | $269,900 | -3.6% | $101 / Sq Ft |
| 01/24/2024 01/24/24 | For Sale | $279,900 | +55.6% | $104 / Sq Ft |
| 11/12/2021 11/12/21 | Sold | $179,900 | 0.0% | $46 / Sq Ft |
| 10/06/2021 10/06/21 | Pending | -- | -- | -- |
| 10/02/2021 10/02/21 | For Sale | $179,900 | -- | $46 / Sq Ft |
Tax History Compared to Growth
Tax History
| Year | Tax Paid | Tax Assessment Tax Assessment Total Assessment is a certain percentage of the fair market value that is determined by local assessors to be the total taxable value of land and additions on the property. | Land | Improvement |
|---|---|---|---|---|
| 2024 | $1,476 | $147,600 | $20,400 | $127,200 |
| 2023 | $1,604 | $158,200 | $20,400 | $137,800 |
| 2022 | $1,557 | $156,900 | $20,400 | $136,500 |
| 2021 | $1,417 | $142,800 | $20,400 | $122,400 |
| 2020 | $1,361 | $137,100 | $20,400 | $116,700 |
| 2019 | $1,361 | $137,100 | $20,400 | $116,700 |
| 2018 | $1,390 | $136,800 | $20,400 | $116,400 |
| 2017 | $1,381 | $135,900 | $20,400 | $115,500 |
| 2016 | $1,325 | $130,400 | $20,400 | $110,000 |
| 2014 | $1,300 | $128,100 | $20,400 | $107,700 |
Agents Affiliated with this Home
-
T
Seller's Agent in 2025
Tyler Stock
Coldwell Banker Martin Miller Lamb
-
M
Buyer's Agent in 2025
Megan Parrish
Carpenter, REALTORS®
-
B
Seller's Agent in 2021
Brittany Owen
Indiana Hometown Realty
Map
Source: MIBOR Broker Listing Cooperative®
MLS Number: 21816883
APN: 40-09-34-340-045.000-004
- 3 S State St
- 25 W Chestnut St
- 321 S State St
- 107 W College St
- 26 Oakwood Ave
- 43 W Main St
- 150 W Walnut St
- 13 Thomas St
- 112 Sunnyside Dr
- 24 David Dr
- 219 Park Ave
- 218 Norris Ave
- 100 Durbin St
- 0 W Walnut St Unit MBR22050857
- 604 N Elm St
- 145 W Hayden Pike
- 310 Tiffany Ln
- 379 S Monroe St
- 201 W Hayden Pike
- Tract H N 225 W
