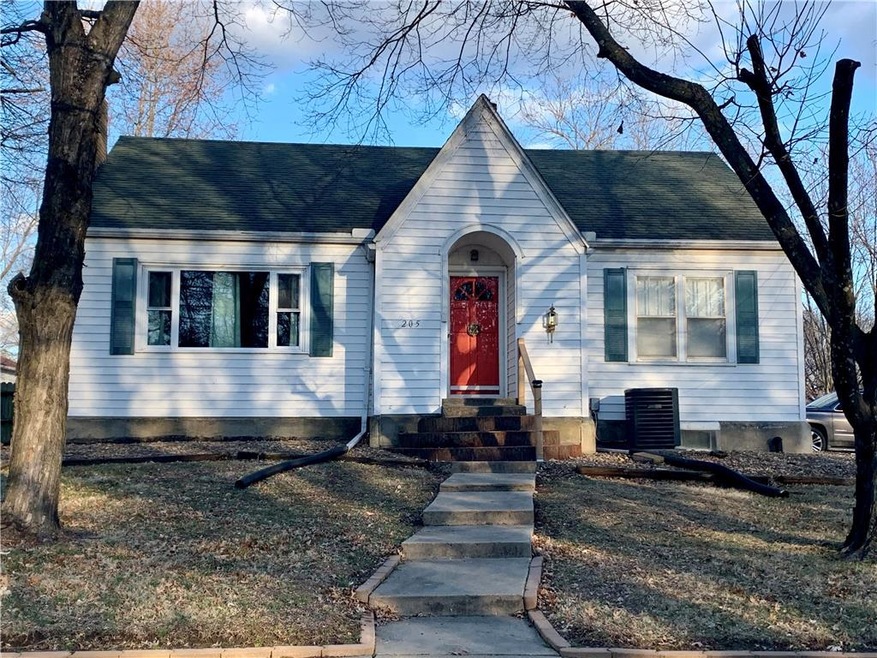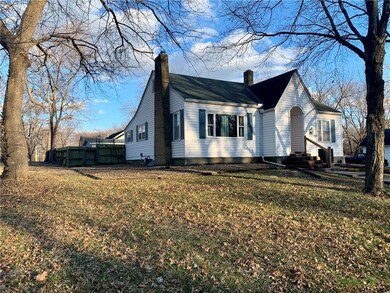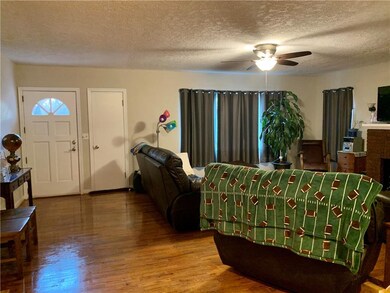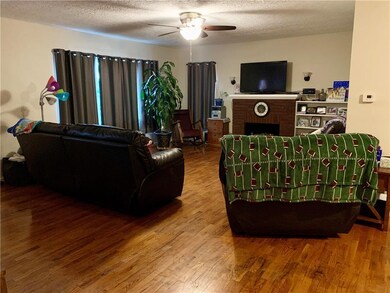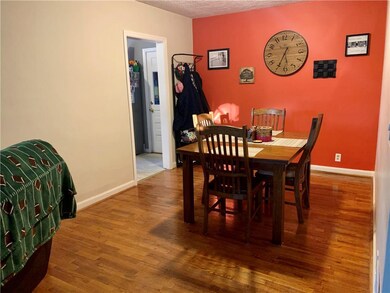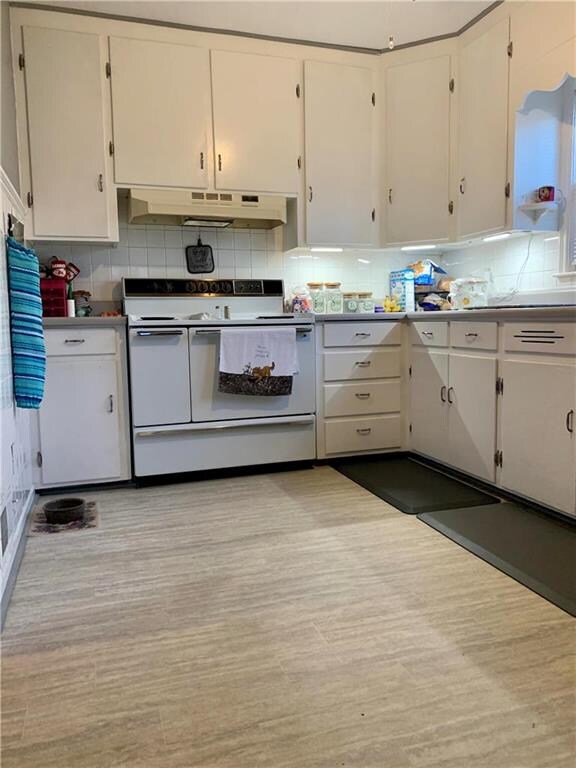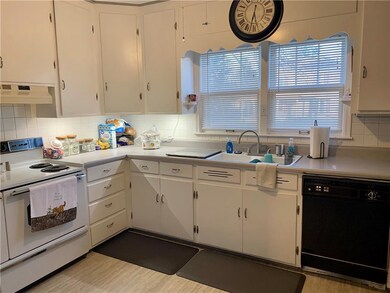
205 S Mechanic St Butler, MO 64730
Highlights
- Family Room with Fireplace
- Wood Flooring
- 1 Car Detached Garage
- Vaulted Ceiling
- Granite Countertops
- Skylights
About This Home
As of April 2020Irresistibly Charming 2 BD, 2 BA home on a full finished basement! Updated throughout...Beautiful hardwood floors in the LR, DR & both bedrooms. Both bedrooms have walk in closets. New hall bathroom upstairs. There's a gas fireplace in the LR. The full finished basement features a fireplace in the FR. This could also be turned into a non conforming bedroom if needed. There's a full bathroom downstairs and a large laundry room! Huge fenced in back yard. Detached garage, large corner lot! Won't last long!
Home Details
Home Type
- Single Family
Est. Annual Taxes
- $585
Year Built
- Built in 1935
Lot Details
- Lot Dimensions are 70x115
- Privacy Fence
Parking
- 1 Car Detached Garage
Home Design
- Bungalow
- Composition Roof
- Vinyl Siding
Interior Spaces
- Wet Bar: Built-in Features, Carpet, Fireplace, Hardwood, Ceiling Fan(s), Walk-In Closet(s)
- Built-In Features: Built-in Features, Carpet, Fireplace, Hardwood, Ceiling Fan(s), Walk-In Closet(s)
- Vaulted Ceiling
- Ceiling Fan: Built-in Features, Carpet, Fireplace, Hardwood, Ceiling Fan(s), Walk-In Closet(s)
- Skylights
- Shades
- Plantation Shutters
- Drapes & Rods
- Family Room with Fireplace
- 2 Fireplaces
- Living Room with Fireplace
- Attic Fan
- Washer
Kitchen
- Electric Oven or Range
- Dishwasher
- Granite Countertops
- Laminate Countertops
- Disposal
Flooring
- Wood
- Wall to Wall Carpet
- Linoleum
- Laminate
- Stone
- Ceramic Tile
- Luxury Vinyl Plank Tile
- Luxury Vinyl Tile
Bedrooms and Bathrooms
- 2 Bedrooms
- Cedar Closet: Built-in Features, Carpet, Fireplace, Hardwood, Ceiling Fan(s), Walk-In Closet(s)
- Walk-In Closet: Built-in Features, Carpet, Fireplace, Hardwood, Ceiling Fan(s), Walk-In Closet(s)
- 2 Full Bathrooms
- Double Vanity
- Built-in Features
Finished Basement
- Basement Fills Entire Space Under The House
- Sump Pump
- Laundry in Basement
Additional Features
- Enclosed patio or porch
- Central Heating and Cooling System
Listing and Financial Details
- Assessor Parcel Number 13-06.0-23-030-006-008.000
Ownership History
Purchase Details
Purchase Details
Home Financials for this Owner
Home Financials are based on the most recent Mortgage that was taken out on this home.Purchase Details
Home Financials for this Owner
Home Financials are based on the most recent Mortgage that was taken out on this home.Purchase Details
Home Financials for this Owner
Home Financials are based on the most recent Mortgage that was taken out on this home.Purchase Details
Purchase Details
Similar Home in Butler, MO
Home Values in the Area
Average Home Value in this Area
Purchase History
| Date | Type | Sale Price | Title Company |
|---|---|---|---|
| Special Warranty Deed | -- | None Listed On Document | |
| Interfamily Deed Transfer | -- | None Available | |
| Warranty Deed | -- | None Available | |
| Warranty Deed | -- | None Available | |
| Quit Claim Deed | -- | None Available | |
| Quit Claim Deed | -- | None Available |
Mortgage History
| Date | Status | Loan Amount | Loan Type |
|---|---|---|---|
| Previous Owner | $100,000 | New Conventional | |
| Previous Owner | $25,000 | New Conventional | |
| Previous Owner | $15,000 | New Conventional |
Property History
| Date | Event | Price | Change | Sq Ft Price |
|---|---|---|---|---|
| 04/30/2020 04/30/20 | Sold | -- | -- | -- |
| 02/26/2020 02/26/20 | For Sale | $98,500 | +103.1% | $39 / Sq Ft |
| 12/21/2016 12/21/16 | Sold | -- | -- | -- |
| 11/19/2016 11/19/16 | Pending | -- | -- | -- |
| 11/14/2016 11/14/16 | For Sale | $48,500 | -- | -- |
Tax History Compared to Growth
Tax History
| Year | Tax Paid | Tax Assessment Tax Assessment Total Assessment is a certain percentage of the fair market value that is determined by local assessors to be the total taxable value of land and additions on the property. | Land | Improvement |
|---|---|---|---|---|
| 2024 | $675 | $10,490 | $0 | $0 |
| 2023 | $670 | $10,490 | $0 | $0 |
| 2022 | $613 | $9,410 | $0 | $0 |
| 2021 | $598 | $9,410 | $0 | $0 |
| 2020 | $598 | $9,410 | $0 | $0 |
| 2019 | $585 | $9,410 | $0 | $0 |
| 2018 | $584 | $9,410 | $0 | $0 |
| 2017 | $582 | $9,410 | $0 | $0 |
| 2016 | $567 | $9,140 | $0 | $0 |
| 2015 | -- | $9,140 | $0 | $0 |
| 2013 | -- | $48,100 | $0 | $0 |
Agents Affiliated with this Home
-
E
Seller's Agent in 2020
Erin Dubray
Glory Realty
(660) 864-5607
96 in this area
129 Total Sales
-
G
Seller Co-Listing Agent in 2020
Gloria Appleberry
Glory Realty
(660) 200-5388
65 in this area
91 Total Sales
-

Buyer's Agent in 2020
Camille Anderson
Keller Williams Southland
(816) 738-4739
4 in this area
88 Total Sales
-
E
Seller's Agent in 2016
Ella Tindle
Homeland Realty
(816) 225-4500
8 in this area
93 Total Sales
Map
Source: Heartland MLS
MLS Number: 2208887
APN: 13-06.0-23-030-006-008.000
- 217 S Mechanic St
- 218 S Mechanic St
- 204 S Austin St
- 108 W Fort Scott St
- 609 E Rose Ln
- 405 S Broadway St
- 209 N Havanah St
- 304 W Fort Scott St
- 411 S Fulton St
- 309 N Lyon St
- 310 W Dakota St
- 113 S Lonsinger St
- 405 W Fort Scott St
- 201 N Water St
- 300 W Pine St
- 409 N Delaware St
- 312 W Pine St
- 101 N Maple St
- 508 W Harrison St
- 412 W Pine St
