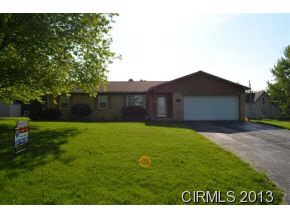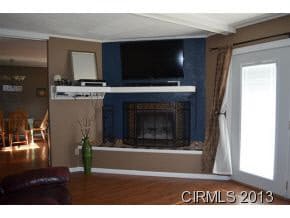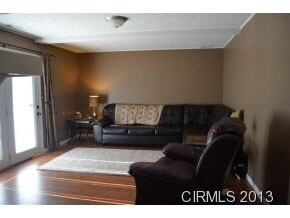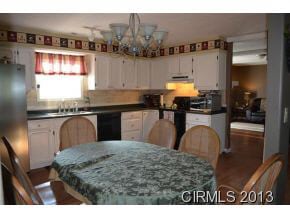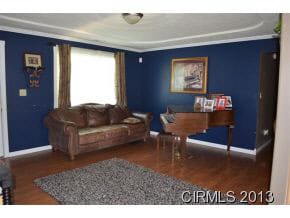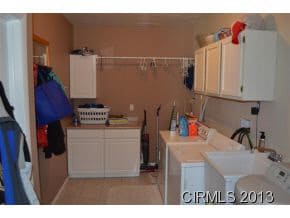205 S Phil Dr Sharpsville, IN 46068
Estimated Value: $199,000 - $238,000
3
Beds
2
Baths
1,402
Sq Ft
$155/Sq Ft
Est. Value
Highlights
- Ranch Style House
- Porch
- Patio
- 1 Fireplace
- 2 Car Attached Garage
- Tile Flooring
About This Home
As of October 2013This very nice 3BR 2BA all brick ranch in Tri-Central Schools features living room and separate family room with fireplace. Large eat-in kitchen with abundance of cabinets. Extremely nice utility room with laundry station. Newer flooring, furnace, C/A, drywall and completely updated baths, some new windows. Home sites on 1/2 acre lot at the end of the street.
Home Details
Home Type
- Single Family
Est. Annual Taxes
- $417
Year Built
- Built in 1977
Lot Details
- 0.45 Acre Lot
Parking
- 2 Car Attached Garage
Home Design
- Ranch Style House
- Brick Exterior Construction
Interior Spaces
- 1,402 Sq Ft Home
- Ceiling Fan
- 1 Fireplace
- Crawl Space
- Disposal
Flooring
- Carpet
- Laminate
- Tile
Bedrooms and Bathrooms
- 3 Bedrooms
- 2 Full Bathrooms
Outdoor Features
- Patio
- Outbuilding
- Porch
Utilities
- Central Air
- Heat Pump System
- Septic System
Listing and Financial Details
- Assessor Parcel Number 80-06-05-508-037.000-005
Ownership History
Date
Name
Owned For
Owner Type
Purchase Details
Listed on
May 8, 2013
Closed on
Oct 24, 2013
Sold by
Tory Horner
Bought by
Yeagley Candace M
List Price
$117,900
Sold Price
$116,000
Premium/Discount to List
-$1,900
-1.61%
Current Estimated Value
Home Financials for this Owner
Home Financials are based on the most recent Mortgage that was taken out on this home.
Estimated Appreciation
$101,201
Create a Home Valuation Report for This Property
The Home Valuation Report is an in-depth analysis detailing your home's value as well as a comparison with similar homes in the area
Home Values in the Area
Average Home Value in this Area
Purchase History
| Date | Buyer | Sale Price | Title Company |
|---|---|---|---|
| Yeagley Candace M | $116,000 | Metropolitan Title Of Indiana |
Source: Public Records
Property History
| Date | Event | Price | Change | Sq Ft Price |
|---|---|---|---|---|
| 10/25/2013 10/25/13 | Sold | $116,000 | -1.6% | $83 / Sq Ft |
| 09/25/2013 09/25/13 | Pending | -- | -- | -- |
| 05/08/2013 05/08/13 | For Sale | $117,900 | -- | $84 / Sq Ft |
Source: Indiana Regional MLS
Tax History Compared to Growth
Tax History
| Year | Tax Paid | Tax Assessment Tax Assessment Total Assessment is a certain percentage of the fair market value that is determined by local assessors to be the total taxable value of land and additions on the property. | Land | Improvement |
|---|---|---|---|---|
| 2024 | $884 | $161,000 | $19,100 | $141,900 |
| 2023 | $792 | $151,200 | $19,100 | $132,100 |
| 2022 | $898 | $142,900 | $19,100 | $123,800 |
| 2021 | $856 | $136,400 | $17,300 | $119,100 |
| 2020 | $706 | $129,100 | $17,300 | $111,800 |
| 2019 | $676 | $119,800 | $17,300 | $102,500 |
| 2018 | $628 | $116,100 | $17,300 | $98,800 |
| 2017 | $551 | $111,300 | $17,300 | $94,000 |
| 2016 | $476 | $105,700 | $17,300 | $88,400 |
| 2014 | $300 | $98,300 | $17,300 | $81,000 |
| 2013 | $300 | $98,300 | $17,300 | $81,000 |
Source: Public Records
Map
Source: Indiana Regional MLS
MLS Number: 751259
APN: 80-06-05-508-037.000-005
Nearby Homes
- 124 N Church St
- 220 S Main St
- 904 North St
- 5446 N 550 W
- 200 E Blvd
- 1010 E 400 S
- 591 E 400 S
- 33 Southdowns Dr
- 236 W 400 S
- 1104 Wigwam Dr
- 844 Lando Creek Dr
- 1570 Waterview Way
- Spruce Plan at Highland Springs
- Walnut Plan at Highland Springs
- Chestnut Plan at Highland Springs
- Cooper Plan at Highland Springs
- Norway Plan at Highland Springs
- Bradford Plan at Highland Springs
- Ironwood Plan at Highland Springs
- Juniper Plan at Highland Springs
- 314 S Cleveland St
- 224 S Cleveland St
- 517 W Jane Dr
- 216 S Cleveland St
- 202 S Phil Dr
- 431 W Walnut St
- 219 S Cleveland St
- 428 W Walnut St
- 427 W Vine St
- 605 W Jane Dr
- 423 W Walnut St
- 602 W Jane Dr
- 421 W Vine St
- 415 W Walnut St
- 414 W Walnut St
- 125 S Cleveland St
- 407 W Walnut St
- 607 W Jane Dr
- 413 W Vine St
- 404 W Walnut St
