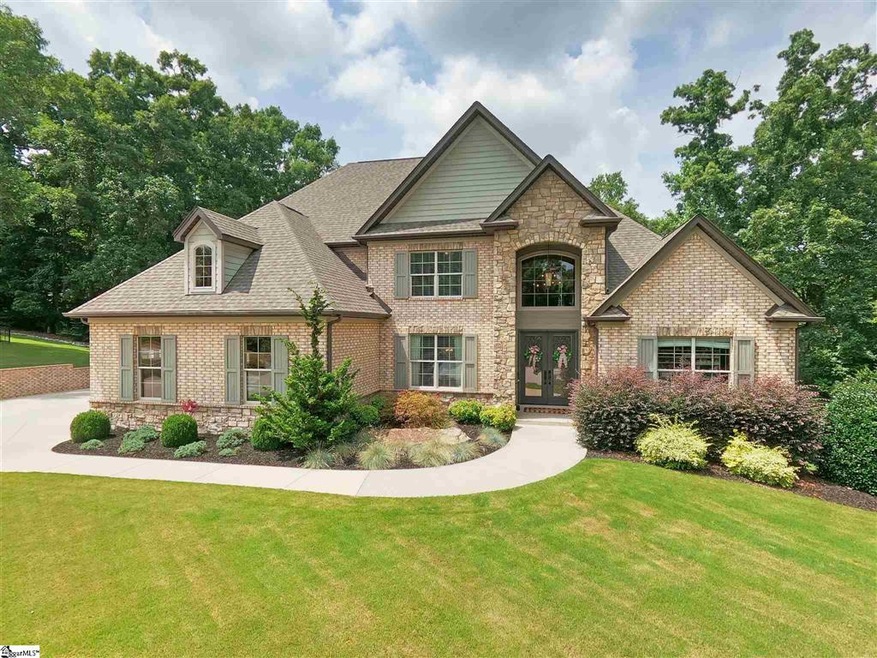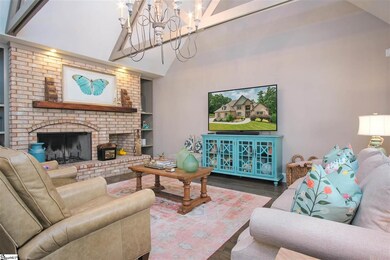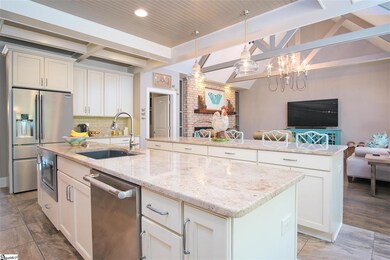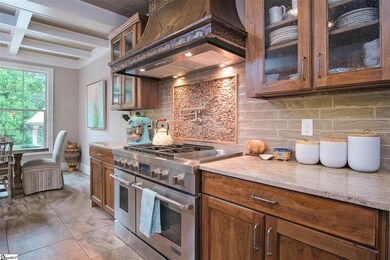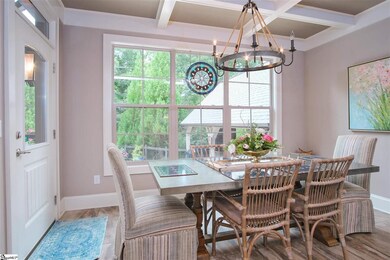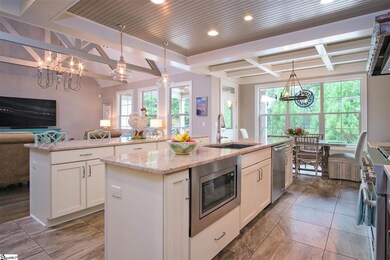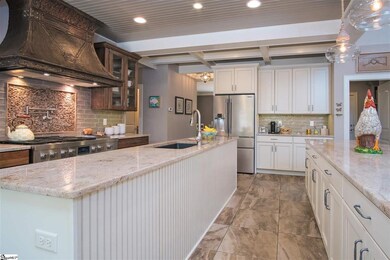
205 Scenic River Way Taylors, SC 29687
Highlights
- In Ground Pool
- Sauna
- Craftsman Architecture
- Taylors Elementary School Rated A-
- Dual Staircase
- Stream or River on Lot
About This Home
As of September 2021When you first enter this home, you will immediately notice the amount of planning and attention to detail that went into building this CUSTOM RESIDENCE. The home's open floor plan allows family members to prepare meals in the gourmet kitchen while enjoying the granite countertops, tiled back splash, antique copper hood, and commercial Jenn-air appliances including a double oven and 6 burner cooktop and griddle. The kitchen opens into the airy breakfast room and great room. The Great Room boasts cathedral ceilings, a large fireplace, built in shelving, and beautiful cypress mantle. LOOK UP while in this area to enjoy the impressive workmanship of the ceilings throughout these three rooms. Walk out the breakfast room onto the spacious covered patio and enjoy a view of your own private outdoor oasis. Take a few steps down and COOL OFF in the 32x16 oval shaped in-ground pool, which was equipped with a brand new liner this spring. The large wood structured cabana with wood burning fireplace and bar is sure to be a gathering place for friends and family. Located a few steps from the pool is an impressive full bathroom with a cedar sauna, dressing room, and a tiled shower with multiple shower heads. Back inside the home, the main level offers a den/media room (which could also be used as a nursery) with built in shelving, a large dining room, the master bedroom, powder room, and laundry room. The spacious master suite boasts coffered trey ceilings, huge walk in closet, a well appointed bathroom featuring double sinks, a large walk-in shower with multiple shower heads, and a separate garden tub. In the laundry/mudroom is a second pantry, cabinet storage, and built in "lockers" so the family can drop their shoes and belongings before entering the main section of the house. The upstairs consists of three bedrooms, one with an en-suite bathroom and the other two share a Jack-N-Jill bath. Also upstairs is a second laundry room and a large walk-in storage room. Walk down to the basement level and enjoy the play/rec/media room with plenty of built in shelving, guest bedroom, full guest bathroom, and an office/craft room. Also on the basement level is a massive dry storage area and an oversized garage that could be used as a workout room, storage for yard tools, but could also easily store a boat. There are two additional garages on the main level of the house. The first is a 2 car garage and the second is a 1 car garage with a storage loft. This house offers an abundance of storage on every level. It is truly an exquisite home which has been meticulously maintained. Current owner has installed IONIZATION UNITS in each air handling unit, which eliminate airborne contaminates. Because this house was originally built by a builder as their personal home, it has all the upgrades you could desire. Please come take a tour to truly appreciate everything it has to offer. UPSTAIRS WASHER AND DRYER CONVEY. MAIN LEVEL WASHER AND DRYER DO NOT CONVEY. BAR AND BAR STOOLS IN CABANA CONVEY WITH HOUSE PURCHASE.
Last Buyer's Agent
Sarah Martin
Prime Realty, LLC License #114545
Home Details
Home Type
- Single Family
Est. Annual Taxes
- $4,593
Year Built
- Built in 2014
Lot Details
- 0.89 Acre Lot
- Lot Dimensions are 105x264x209x103x46x135
- Cul-De-Sac
- Fenced Yard
- Gentle Sloping Lot
- Sprinkler System
- Few Trees
HOA Fees
- $31 Monthly HOA Fees
Home Design
- Craftsman Architecture
- Brick Exterior Construction
- Architectural Shingle Roof
- Aluminum Trim
- Stone Exterior Construction
Interior Spaces
- 4,982 Sq Ft Home
- 4,600-4,799 Sq Ft Home
- 3-Story Property
- Central Vacuum
- Dual Staircase
- Bookcases
- Tray Ceiling
- Smooth Ceilings
- Cathedral Ceiling
- Ceiling Fan
- 2 Fireplaces
- Wood Burning Fireplace
- Thermal Windows
- Tilt-In Windows
- Window Treatments
- Two Story Entrance Foyer
- Great Room
- Breakfast Room
- Dining Room
- Home Office
- Bonus Room
- Sauna
- Storage In Attic
Kitchen
- Double Self-Cleaning Oven
- Electric Oven
- Gas Cooktop
- Microwave
- Dishwasher
- Granite Countertops
- Disposal
Flooring
- Wood
- Carpet
- Laminate
- Ceramic Tile
Bedrooms and Bathrooms
- 5 Bedrooms | 1 Primary Bedroom on Main
- Walk-In Closet
- Dressing Area
- Primary Bathroom is a Full Bathroom
- 5.5 Bathrooms
- Dual Vanity Sinks in Primary Bathroom
- Garden Bath
- Separate Shower
Laundry
- Laundry Room
- Laundry on main level
- Sink Near Laundry
Partially Finished Basement
- Walk-Out Basement
- Basement Fills Entire Space Under The House
Home Security
- Security System Leased
- Fire and Smoke Detector
Parking
- 3 Car Attached Garage
- Parking Pad
- Side or Rear Entrance to Parking
- Garage Door Opener
Outdoor Features
- In Ground Pool
- Stream or River on Lot
- Patio
- Outdoor Fireplace
Schools
- Taylors Elementary School
- Sevier Middle School
- Wade Hampton High School
Utilities
- Multiple cooling system units
- Forced Air Heating and Cooling System
- Multiple Heating Units
- Underground Utilities
- Electric Water Heater
- Septic Tank
- Cable TV Available
Listing and Financial Details
- Tax Lot 26
- Assessor Parcel Number 0499.05-01-026.00
Community Details
Overview
- Hinson Management/864 599 9019 HOA
- Built by Middlehouse Builders
- Riverbend Estates Subdivision
- Mandatory home owners association
Amenities
- Common Area
Ownership History
Purchase Details
Home Financials for this Owner
Home Financials are based on the most recent Mortgage that was taken out on this home.Purchase Details
Home Financials for this Owner
Home Financials are based on the most recent Mortgage that was taken out on this home.Purchase Details
Home Financials for this Owner
Home Financials are based on the most recent Mortgage that was taken out on this home.Purchase Details
Similar Homes in the area
Home Values in the Area
Average Home Value in this Area
Purchase History
| Date | Type | Sale Price | Title Company |
|---|---|---|---|
| Deed | $800,000 | None Available | |
| Warranty Deed | $630,000 | None Available | |
| Deed | $65,000 | -- | |
| Deed | -- | -- |
Mortgage History
| Date | Status | Loan Amount | Loan Type |
|---|---|---|---|
| Previous Owner | $365,000 | New Conventional | |
| Previous Owner | $100,000 | Credit Line Revolving | |
| Previous Owner | $353,600 | New Conventional | |
| Previous Owner | $348,670 | New Conventional |
Property History
| Date | Event | Price | Change | Sq Ft Price |
|---|---|---|---|---|
| 09/10/2021 09/10/21 | Sold | $800,000 | +0.3% | $174 / Sq Ft |
| 07/30/2021 07/30/21 | Pending | -- | -- | -- |
| 07/28/2021 07/28/21 | For Sale | $798,000 | +26.7% | $173 / Sq Ft |
| 09/15/2016 09/15/16 | Sold | $630,000 | -6.7% | $162 / Sq Ft |
| 07/17/2016 07/17/16 | Pending | -- | -- | -- |
| 07/13/2016 07/13/16 | For Sale | $675,000 | +938.5% | $174 / Sq Ft |
| 08/27/2013 08/27/13 | Sold | $65,000 | 0.0% | -- |
| 08/02/2013 08/02/13 | Pending | -- | -- | -- |
| 01/06/2011 01/06/11 | For Sale | $65,000 | -- | -- |
Tax History Compared to Growth
Tax History
| Year | Tax Paid | Tax Assessment Tax Assessment Total Assessment is a certain percentage of the fair market value that is determined by local assessors to be the total taxable value of land and additions on the property. | Land | Improvement |
|---|---|---|---|---|
| 2024 | $5,735 | $30,270 | $2,520 | $27,750 |
| 2023 | $5,735 | $30,270 | $2,520 | $27,750 |
| 2022 | $5,595 | $30,270 | $2,520 | $27,750 |
| 2021 | $4,288 | $23,600 | $2,520 | $21,080 |
| 2020 | $4,593 | $24,060 | $2,000 | $22,060 |
| 2019 | $4,547 | $24,060 | $2,000 | $22,060 |
| 2018 | $4,626 | $24,060 | $2,000 | $22,060 |
| 2017 | $11,892 | $36,100 | $3,000 | $33,100 |
| 2016 | $3,765 | $512,800 | $50,000 | $462,800 |
| 2015 | $3,724 | $512,800 | $50,000 | $462,800 |
| 2014 | $9,647 | $512,800 | $50,000 | $462,800 |
Agents Affiliated with this Home
-
Lauren Hunt
L
Seller's Agent in 2021
Lauren Hunt
Joy Real Estate
(864) 297-3111
2 in this area
9 Total Sales
-
S
Buyer's Agent in 2021
Sarah Martin
Prime Realty, LLC
-
Joanna Keskitalo

Seller's Agent in 2016
Joanna Keskitalo
Joanna K Realty Inc
(864) 559-0806
54 in this area
100 Total Sales
Map
Source: Greater Greenville Association of REALTORS®
MLS Number: 1450515
APN: 0499.05-01-026.00
- 240 E Darby Rd
- 4 Dade Ct
- 4150 Sandy Flat Rd
- 12 W Darby Rd
- 246 Waters Rd
- 368 Old Batson Rd
- 1208 Bradford Creek Ln
- 11 Cougar Ln
- 323 Waters Rd
- 165 Old Rutherford Rd
- 2 Cauley Dr Unit 30
- 173 Old Rutherford Rd
- 421 Lynn Rd
- 427 Lynn Rd
- 4035 State Park Rd
- 55 Stallings Rd
- 3995 State Park Rd
- Opal Plan at Northbrook Village Townes
- Amber Plan at Northbrook Village Townes
- 430 Tanyard Rd
