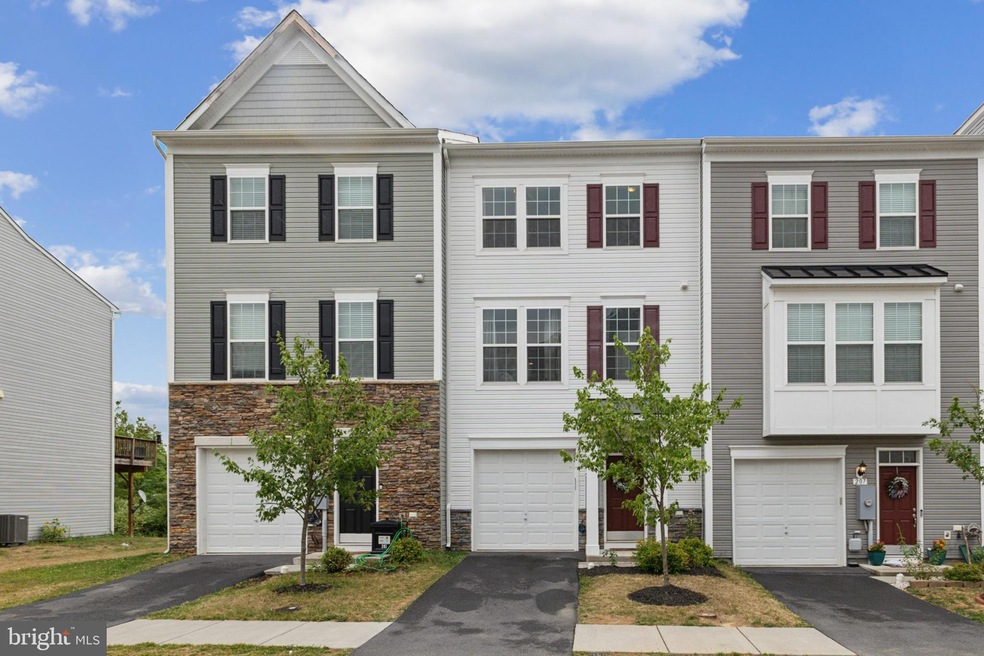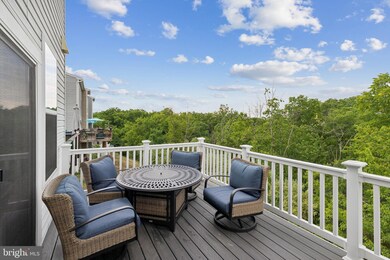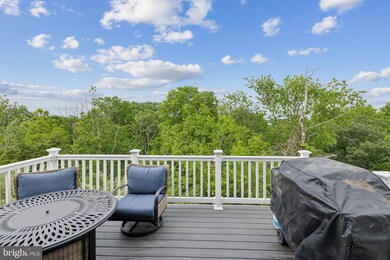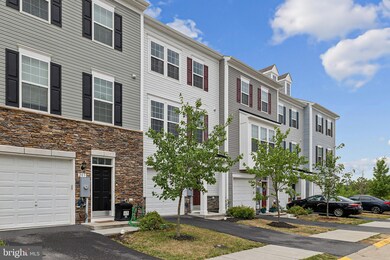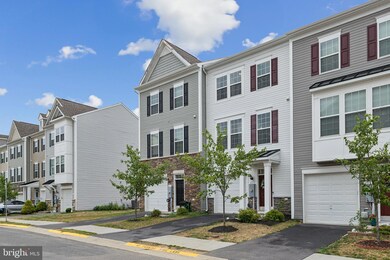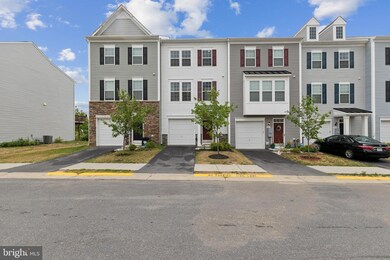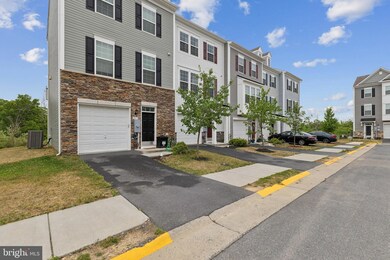
205 Schramm Loop Stephens City, VA 22655
Highlights
- Eat-In Gourmet Kitchen
- Open Floorplan
- Deck
- View of Trees or Woods
- Colonial Architecture
- Engineered Wood Flooring
About This Home
As of August 2024SELLER HAS FOUND HOME OF CHOICE!!! Need a buyer!!! Nicely maintained 3 level, over 2680 sq ft townhome with garage, backing to trees and under 5 years old! Tax record sq footage is wrong. Perfect for first time home buyers or great for a savvy investor! Bump outs on all three levels!! Step inside to nicely sized foyer with engineered hardwood flooring to an open interior floorplan. Straight back to finished basement area, perfect for office space or rec room, with door access to rear yard and patio, plus half bath! All neutral paint! Main level has large living room, extra large open kitchen with granite counters and center island, plus stainless steel appliances with gorgeous cabinetry plus pantry! Engineered Hardwood in kitchen. Main level half bath plus a Large, maintenance free TREX deck off family room that overlooks trees, perfect for grilling and relaxing with a great view! Upstairs has Primary bedroom retreat that has a large walk in closet, plus ensuite bath and ceiling fan. Primary bedroom overlooks acres of trees for privacy! Two other bedrooms with vaulted ceilings and the main full bath plus laundry room on bedroom level! This home checks all the boxes! Located near major highways and easy access to transportation and amenities!
Last Agent to Sell the Property
Coldwell Banker Realty License #0225040326 Listed on: 07/12/2024

Townhouse Details
Home Type
- Townhome
Est. Annual Taxes
- $1,477
Year Built
- Built in 2019
Lot Details
- 2,614 Sq Ft Lot
- Open Space
- Backs To Open Common Area
- Landscaped
- Backs to Trees or Woods
- Front Yard
- Property is in excellent condition
HOA Fees
- $70 Monthly HOA Fees
Parking
- 1 Car Direct Access Garage
- 1 Driveway Space
- Front Facing Garage
- Garage Door Opener
Home Design
- Colonial Architecture
- Slab Foundation
- Vinyl Siding
Interior Spaces
- 2,680 Sq Ft Home
- Property has 3 Levels
- Open Floorplan
- Ceiling Fan
- Recessed Lighting
- Window Treatments
- Family Room Off Kitchen
- Combination Kitchen and Dining Room
- Views of Woods
Kitchen
- Eat-In Gourmet Kitchen
- Breakfast Area or Nook
- Electric Oven or Range
- Self-Cleaning Oven
- Stove
- Built-In Microwave
- Ice Maker
- Dishwasher
- Stainless Steel Appliances
- Kitchen Island
- Upgraded Countertops
- Disposal
Flooring
- Engineered Wood
- Carpet
Bedrooms and Bathrooms
- 3 Bedrooms
- En-Suite Bathroom
- Walk-In Closet
- Bathtub with Shower
- Walk-in Shower
Laundry
- Laundry on upper level
- Electric Dryer
- Washer
Outdoor Features
- Deck
- Patio
Utilities
- Heat Pump System
- Vented Exhaust Fan
- Electric Water Heater
Listing and Financial Details
- Tax Lot 32
- Assessor Parcel Number 75 6 5 32
Community Details
Overview
- Association fees include management, snow removal, trash
- Townes Of Tasker HOA
- Built by Dan Ryan
- Townes Of Tasker Subdivision
Amenities
- Common Area
Recreation
- Community Basketball Court
- Community Playground
Pet Policy
- Pets Allowed
Ownership History
Purchase Details
Home Financials for this Owner
Home Financials are based on the most recent Mortgage that was taken out on this home.Purchase Details
Home Financials for this Owner
Home Financials are based on the most recent Mortgage that was taken out on this home.Similar Homes in Stephens City, VA
Home Values in the Area
Average Home Value in this Area
Purchase History
| Date | Type | Sale Price | Title Company |
|---|---|---|---|
| Warranty Deed | $346,000 | Cardinal Title | |
| Warranty Deed | $244,000 | Commonwealth Land Title |
Mortgage History
| Date | Status | Loan Amount | Loan Type |
|---|---|---|---|
| Open | $339,733 | FHA | |
| Previous Owner | $223,025 | New Conventional |
Property History
| Date | Event | Price | Change | Sq Ft Price |
|---|---|---|---|---|
| 08/30/2024 08/30/24 | Sold | $346,000 | +1.8% | $129 / Sq Ft |
| 07/25/2024 07/25/24 | Price Changed | $339,900 | -1.4% | $127 / Sq Ft |
| 07/19/2024 07/19/24 | Price Changed | $344,900 | -1.4% | $129 / Sq Ft |
| 07/12/2024 07/12/24 | For Sale | $349,900 | +43.4% | $131 / Sq Ft |
| 07/19/2019 07/19/19 | Sold | $244,000 | -2.4% | $114 / Sq Ft |
| 05/30/2019 05/30/19 | Pending | -- | -- | -- |
| 03/27/2019 03/27/19 | For Sale | $249,990 | -- | $117 / Sq Ft |
Tax History Compared to Growth
Tax History
| Year | Tax Paid | Tax Assessment Tax Assessment Total Assessment is a certain percentage of the fair market value that is determined by local assessors to be the total taxable value of land and additions on the property. | Land | Improvement |
|---|---|---|---|---|
| 2025 | $756 | $346,500 | $68,000 | $278,500 |
| 2024 | $756 | $296,400 | $52,000 | $244,400 |
| 2023 | $1,512 | $296,400 | $52,000 | $244,400 |
| 2022 | $1,477 | $242,100 | $47,000 | $195,100 |
| 2021 | $1,477 | $242,100 | $47,000 | $195,100 |
| 2020 | $1,377 | $225,700 | $47,000 | $178,700 |
| 2019 | $244 | $40,000 | $40,000 | $0 |
| 2018 | $244 | $40,000 | $40,000 | $0 |
| 2017 | $240 | $40,000 | $40,000 | $0 |
Agents Affiliated with this Home
-

Seller's Agent in 2024
Robin Wolters
Coldwell Banker (NRT-Southeast-MidAtlantic)
(703) 304-6405
1 in this area
90 Total Sales
-

Buyer's Agent in 2024
Mounir Moutaouakil
Samson Properties
(571) 527-9467
1 in this area
14 Total Sales
-

Seller's Agent in 2019
Brittany Newman
DRB Group Realty, LLC
(240) 457-9391
2 in this area
1,850 Total Sales
Map
Source: Bright MLS
MLS Number: VAFV2020250
APN: 756-5-32
- 0 Marathon Dr
- 119 Summer Lake Dr
- 226 Surrey Club Ln
- 0 Tasker Rd
- 106 Lakeside Dr
- 0 Kavanaugh Dr Unit VAFV2017570
- 211 Killdeer Rd
- 103 Bell Haven Cir
- 110 Oak Ridge Dr
- 161 Tigney Dr
- 163 Tigney Dr
- 165 Tigney Dr
- 173 Tigney Dr
- 102 Hemphill St
- 107 Fay St
- 150 Willett Hollow St
- 152 Willett Hollow St
- 154 Willett Hollow St
- 156 Willett Hollow St
- 106 Hemphill St
