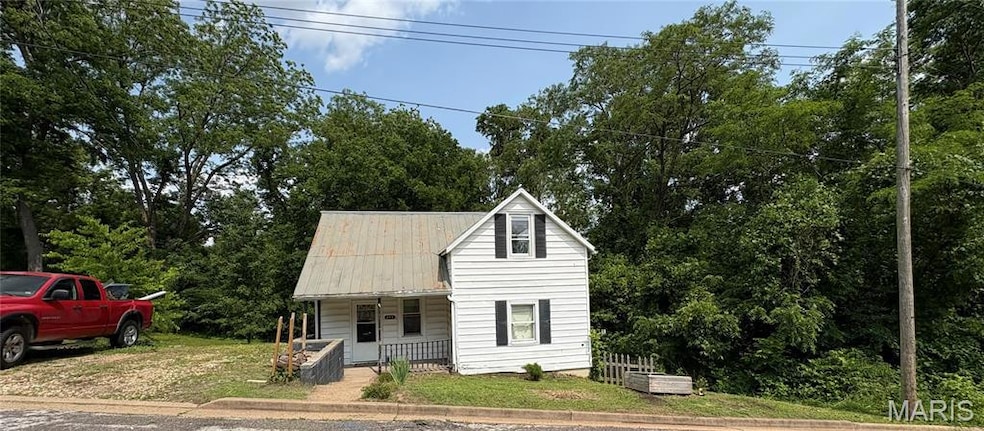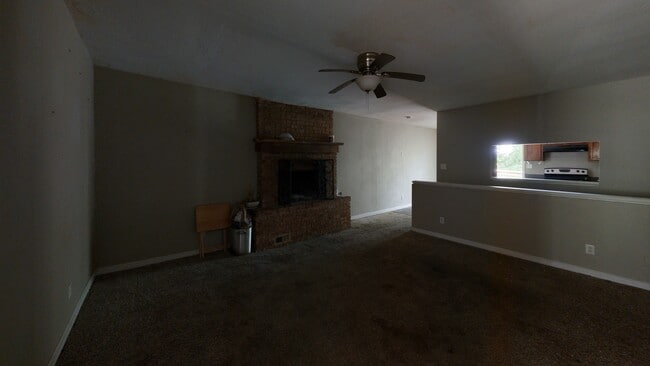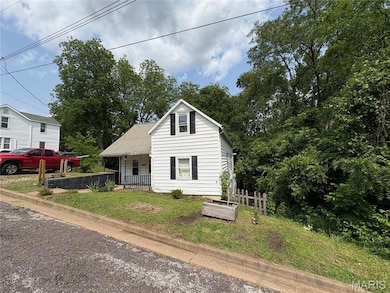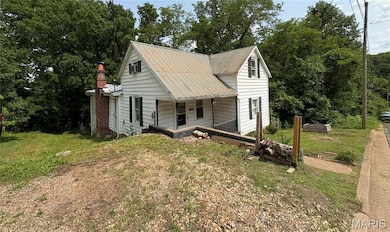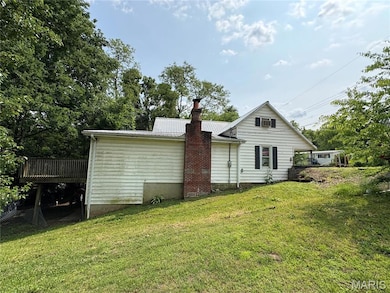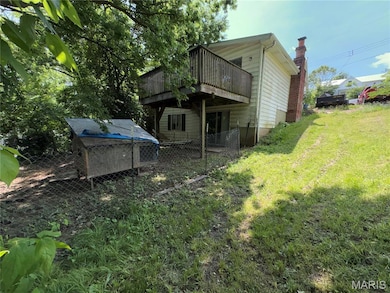
205 Selma St New Haven, MO 63068
Estimated payment $909/month
Highlights
- Heavily Wooded Lot
- Deck
- Traditional Architecture
- New Haven Elementary School Rated 9+
- Center Hall Plan
- No HOA
About This Home
Here's a chance to revive a 125+/- year old home with 3 bedrooms and Full bath on the main floor with Main Floor Laundry plus a Walk Out basement near the heart of the downtown New Haven riverfront! There's stairs from the front room that lead to the attic space for easy access to storage or additional rooms if needed. Sit back in the living room and enjoy a real wood burning fireplace for a heartwarming heat and warmth on those cold winter days. Step out of the sliding glass door from the cozy kitchen/dining area onto a decent size back deck with a tree lined privacy on one side of the home. The basement is good size, tall ceilings, 2 exterior exits and several major updates over the years. It will take a little TLC to be bring it back into good condition but gives you the opportunity to make it your own.
Home Details
Home Type
- Single Family
Est. Annual Taxes
- $1,184
Year Built
- Built in 1900
Lot Details
- 0.35 Acre Lot
- Dog Run
- Gated Home
- Chain Link Fence
- Irregular Lot
- Steep Slope
- Heavily Wooded Lot
- Many Trees
- Back Yard Fenced and Front Yard
Home Design
- Traditional Architecture
- Cottage
- Fixer Upper
- Permanent Foundation
- Block Foundation
- Frame Construction
- Pitched Roof
- Mixed Roof Materials
- Metal Roof
- Vinyl Siding
Interior Spaces
- 1,580 Sq Ft Home
- 1.5-Story Property
- Ceiling Fan
- Wood Burning Fireplace
- Fireplace Features Masonry
- Sliding Doors
- Center Hall Plan
- Family Room with Fireplace
- Living Room with Fireplace
- Open Floorplan
- Storm Doors
Kitchen
- Eat-In Kitchen
- Free-Standing Electric Oven
- Free-Standing Range
- Microwave
- Freezer
- Dishwasher
- Stainless Steel Appliances
- Laminate Countertops
- Disposal
Flooring
- Carpet
- Laminate
Bedrooms and Bathrooms
- 4 Bedrooms
- Shower Only
Laundry
- Laundry in Hall
- Laundry on main level
- Washer and Electric Dryer Hookup
Unfinished Basement
- Walk-Out Basement
- Partial Basement
- Exterior Basement Entry
- Basement Ceilings are 8 Feet High
- Block Basement Construction
- Finished Basement Bathroom
- Crawl Space
- Basement Storage
- Basement Window Egress
Parking
- 1 Parking Space
- No Garage
- Parking Available
- Shared Driveway
- Paved Parking
- Open Parking
- Off-Street Parking
Outdoor Features
- Deck
- Patio
- Front Porch
Location
- City Lot
Schools
- New Haven Elem. Elementary School
- New Haven Middle School
- New Haven High School
Utilities
- Cooling System Mounted To A Wall/Window
- Window Unit Cooling System
- Forced Air Heating and Cooling System
- Heat Pump System
- Heating System Uses Wood
- Electric Water Heater
Community Details
- No Home Owners Association
- Community Storage Space
Listing and Financial Details
- Assessor Parcel Number 04-7-360-2-003-005000
Map
Home Values in the Area
Average Home Value in this Area
Tax History
| Year | Tax Paid | Tax Assessment Tax Assessment Total Assessment is a certain percentage of the fair market value that is determined by local assessors to be the total taxable value of land and additions on the property. | Land | Improvement |
|---|---|---|---|---|
| 2024 | $1,184 | $15,373 | $0 | $0 |
| 2023 | $1,184 | $15,373 | $0 | $0 |
| 2022 | $1,069 | $14,659 | $0 | $0 |
| 2021 | $1,067 | $14,659 | $0 | $0 |
| 2020 | $966 | $13,336 | $0 | $0 |
| 2019 | $927 | $13,336 | $0 | $0 |
| 2018 | $886 | $12,193 | $0 | $0 |
| 2017 | $887 | $12,193 | $0 | $0 |
| 2016 | $885 | $12,202 | $0 | $0 |
| 2015 | $847 | $12,202 | $0 | $0 |
| 2014 | $848 | $12,233 | $0 | $0 |
Property History
| Date | Event | Price | Change | Sq Ft Price |
|---|---|---|---|---|
| 08/04/2025 08/04/25 | For Sale | $149,900 | 0.0% | $95 / Sq Ft |
| 08/01/2025 08/01/25 | For Sale | $149,900 | 0.0% | $95 / Sq Ft |
| 07/31/2025 07/31/25 | Off Market | -- | -- | -- |
| 06/11/2025 06/11/25 | Price Changed | $149,900 | -6.3% | $95 / Sq Ft |
| 05/31/2025 05/31/25 | For Sale | $159,900 | +14.3% | $101 / Sq Ft |
| 09/29/2023 09/29/23 | Sold | -- | -- | -- |
| 09/13/2023 09/13/23 | Pending | -- | -- | -- |
| 09/07/2023 09/07/23 | For Sale | $139,900 | 0.0% | $89 / Sq Ft |
| 08/01/2023 08/01/23 | Pending | -- | -- | -- |
| 07/10/2023 07/10/23 | For Sale | $139,900 | 0.0% | $89 / Sq Ft |
| 06/15/2023 06/15/23 | Off Market | -- | -- | -- |
| 06/12/2023 06/12/23 | For Sale | $139,900 | -- | $89 / Sq Ft |
Purchase History
| Date | Type | Sale Price | Title Company |
|---|---|---|---|
| Warranty Deed | -- | None Listed On Document | |
| Warranty Deed | -- | None Listed On Document | |
| Interfamily Deed Transfer | -- | None Available | |
| Interfamily Deed Transfer | -- | None Available | |
| Special Warranty Deed | -- | None Available | |
| Trustee Deed | $27,787 | None Available |
Mortgage History
| Date | Status | Loan Amount | Loan Type |
|---|---|---|---|
| Open | $142,929 | New Conventional | |
| Previous Owner | $88,511 | New Conventional | |
| Previous Owner | $19,855 | New Conventional |
About the Listing Agent

As a Full-Time, RE/MAX® agent, Cory Davis is dedicated to helping his clients with their Real Estate transactions. Whether they are buying, selling, renting or just curious about the market, Cory is available. He knows the local community — both as an agent and a neighbor — and can help guide clients through the changes of the local market. Cory works hard to make client's real estate experiences memorable and enjoyable. Welcome to Franklin county, "Let's get Moving!"
Cory's Other Listings
Source: MARIS MLS
MLS Number: MIS25036523
APN: 04-7-360-2-003-005000
- 100A Wall St
- 1001 High St
- 913 Maupin Ave
- 0 Vine St
- 306 Vine St
- 701 Morgan St
- 116 Mary Hammack St
- 711 Sawyer Terrace
- 103 Maupin Ave
- 402 Daniel Ct
- 404 Daniel Ct
- 2881 Boeuf Lutheran Rd
- 238 Skyway Dr
- 351 Meyers Hill Ln
- 0 Marlie Rd Unit MIS25036024
- 0 Marlie Rd Unit 23668855
- 0 Marlie Rd Unit MIS25035311
- 1541 King Arthur Dr
- 3932 Boeuf Lutheran Rd
- (57.40+/-Ac)
- 1017 Don Ave
- 615 Horn St
- 1901 High
- 726 E 5th St
- 210 Wenona Dr
- 201 Roanoke Dr
- 1399 W Springfield Ave
- 411 Split Rail Dr
- 312 Crestview Dr
- 1401 Northridge Place
- 100 Parkview Dr
- 101 Chapel Ridge Dr
- 152 Liberty Valley Dr
- 125 Liberty Valley Dr
- 505-525 Dogleg Ct
- 17 Brookfield Ct
- 293 Sonnet Cir
- 112 Day Lily Ln
- 110 Bella Hollow
- 990 S Lay Ave
