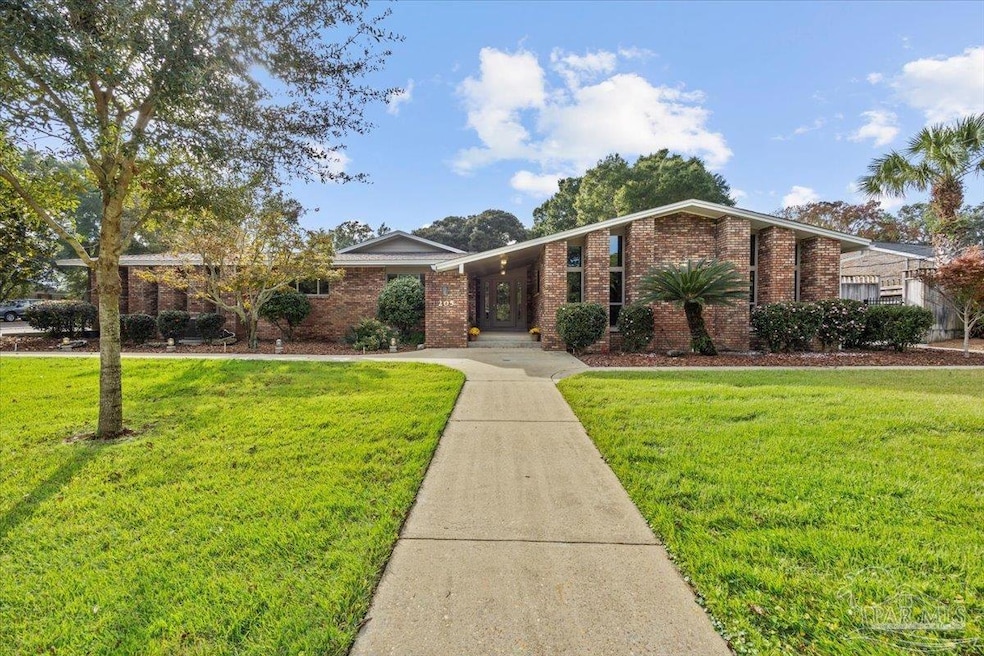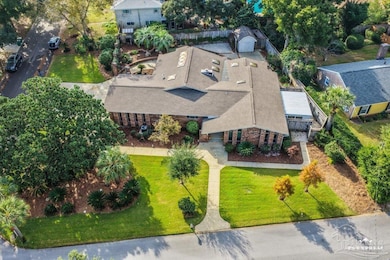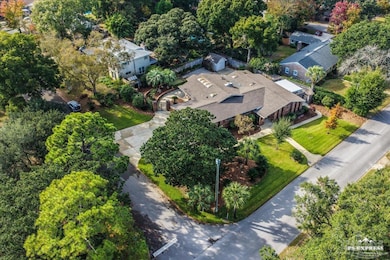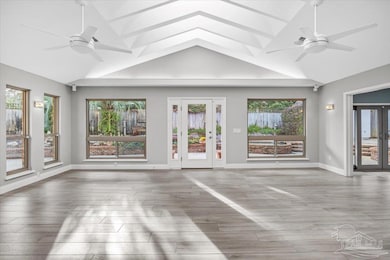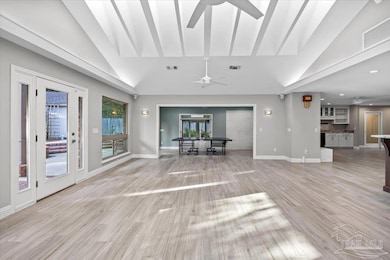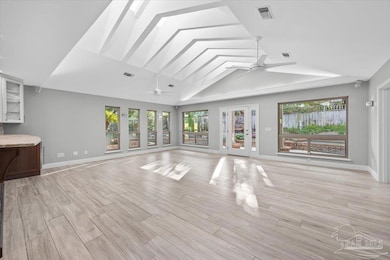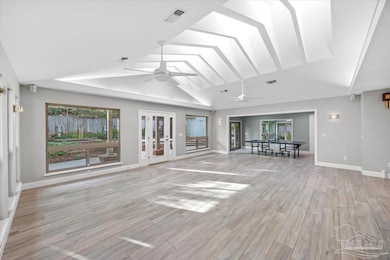205 Silverthorn Rd Gulf Breeze, FL 32561
Estimated payment $5,985/month
Highlights
- Boat Dock
- Beach
- Fitness Center
- Gulf Breeze Elementary School Rated A
- Parking available for a boat
- Updated Kitchen
About This Home
Of Special Note – The Remodeling was Completed in 2021 by the current owner. The effective age is 2012. With a Soaring Ceiling Great room surrounded by a bank of windows and skylights - This Unique residence sits on a manicured corner lot with a side entry oversized driveway. Windows extend across the entire house with Courtyard views. Brick Pillars with wrought Iron inserts open into a New Orleans style concrete courtyard featuring custom inlayed brickwork and a tri-level water fall/koi pond with drainage system. Multiple seating areas. A wired workshop and a detached Artists studio are cleverly incorporated into the courtyard with connecting sidewalks throughout. Detached Artists studio has sliding glass doors, a separate electrical panel, shelving, heater and window wall unit. Roof and Skylights installed 2021, HVAC 2019, Mini split in sitting room 2021, gas water heaters. High Velocity, hurricane zone (HVHZ) windows 2021. Smooth ceilings 2021. The irrigation well and pump are commercial grade. Glass front kitchen and bar cabinets. Unique Leather Granite Kitchen counters. Kitchen and bar appliances installed 2021 - includes stainless steel hood vent, wine cooler and ice maker at wet bar, and 2nd water heater. Enclosed outdoor shower behind half bath. Vinyl soffits, guttering, and Hurricane protection. Golf Cart Legal Road. Plank style tiles and exposed painted brick walls throughout the home. Sitting room has etched glass French doors and skylights, 2 separate openings to courtyard – perfect for outdoor receptions. Study has French doors that open to a sleeping room. Utility room includes recessed pantry, storage closet, enclosed sink and appliance compartment, large water heater. Rear door opens to the outdoor shower. Alarm system is inactive, ask for details. The Garage has space for a workshop and includes a portable work bench, 2 garage openers, hanging shelves, pull down attic storage and floor to ceiling windows to complement the exterior.
Home Details
Home Type
- Single Family
Est. Annual Taxes
- $7,680
Year Built
- Built in 1965
Lot Details
- 0.41 Acre Lot
- Privacy Fence
- Back Yard Fenced
- Corner Lot
- Interior Lot
Parking
- 2 Car Garage
- Side or Rear Entrance to Parking
- Garage Door Opener
- Guest Parking
- Parking available for a boat
- Golf Cart Garage
Home Design
- Contemporary Architecture
- Gable Roof Shape
- Brick Exterior Construction
- Off Grade Structure
- Slab Foundation
- Frame Construction
- Shingle Roof
- Ridge Vents on the Roof
Interior Spaces
- 3,568 Sq Ft Home
- 1-Story Property
- Wet Bar
- Bookcases
- Chair Railings
- Cathedral Ceiling
- Ceiling Fan
- Skylights
- Recessed Lighting
- Track Lighting
- Fireplace
- Double Pane Windows
- Shutters
- Blinds
- Insulated Doors
- Open Floorplan
- Storage
- Inside Utility
- Tile Flooring
Kitchen
- Updated Kitchen
- Eat-In Kitchen
- Breakfast Bar
- Self-Cleaning Oven
- Built-In Microwave
- Dishwasher
- Wine Cooler
- Kitchen Island
- Granite Countertops
- Disposal
Bedrooms and Bathrooms
- 4 Bedrooms
- Remodeled Bathroom
Laundry
- Laundry Room
- Washer and Dryer Hookup
Home Security
- Home Security System
- Fire and Smoke Detector
Eco-Friendly Details
- Energy-Efficient Insulation
Outdoor Features
- Deck
- Patio
- Gazebo
- Rain Gutters
- Porch
Schools
- Gulf Breeze Elementary And Middle School
- Gulf Breeze High School
Utilities
- Central Heating and Cooling System
- Baseboard Heating
- Agricultural Well Water Source
- Electric Water Heater
- High Speed Internet
Listing and Financial Details
- Assessor Parcel Number 053S291570012000050
Community Details
Overview
- No Home Owners Association
- Casablanca Subdivision
Amenities
- Picnic Area
- Game Room
Recreation
- Boat Dock
- Pier or Dock
- Fishing Pier
- Beach
- Tennis Courts
- Fitness Center
Map
Home Values in the Area
Average Home Value in this Area
Tax History
| Year | Tax Paid | Tax Assessment Tax Assessment Total Assessment is a certain percentage of the fair market value that is determined by local assessors to be the total taxable value of land and additions on the property. | Land | Improvement |
|---|---|---|---|---|
| 2024 | $7,680 | $575,337 | $230,000 | $345,337 |
| 2023 | $7,680 | $567,338 | $225,000 | $342,338 |
| 2022 | $7,502 | $549,429 | $210,000 | $339,429 |
| 2021 | $4,441 | $317,201 | $165,000 | $152,201 |
| 2020 | $2,786 | $241,728 | $0 | $0 |
| 2019 | $2,643 | $231,028 | $0 | $0 |
| 2018 | $2,623 | $226,720 | $0 | $0 |
| 2017 | $2,611 | $222,057 | $0 | $0 |
| 2016 | $2,592 | $217,490 | $0 | $0 |
| 2015 | $2,637 | $215,978 | $0 | $0 |
| 2014 | $2,733 | $214,264 | $0 | $0 |
Property History
| Date | Event | Price | List to Sale | Price per Sq Ft | Prior Sale |
|---|---|---|---|---|---|
| 11/29/2025 11/29/25 | For Sale | $1,019,000 | +161.3% | $286 / Sq Ft | |
| 07/26/2021 07/26/21 | Sold | $390,000 | 0.0% | $127 / Sq Ft | View Prior Sale |
| 07/26/2021 07/26/21 | For Sale | $390,000 | -- | $127 / Sq Ft | |
| 06/20/2021 06/20/21 | Pending | -- | -- | -- |
Purchase History
| Date | Type | Sale Price | Title Company |
|---|---|---|---|
| Warranty Deed | $100 | None Listed On Document | |
| Personal Reps Deed | $390,000 | Attorney |
Source: Pensacola Association of REALTORS®
MLS Number: 674307
APN: 05-3S-29-1570-01200-0050
- 301 Poinciana Dr
- 6 Fairpoint Place
- 405 Poinciana Dr
- 177 Kevin Dr
- 509 Dracena Way
- 424 Dracena Way
- 6 Pinetree Dr
- 9 N Sunset Blvd
- 204 Laura Ln
- 1200 Shoreline Dr Unit 303
- 1100 Shoreline Dr Unit 217
- 1100 Shoreline Dr Unit 203
- 1100 Shoreline Dr Unit 221
- 92 Chanteclaire Cir
- 122 Bay Bridge Dr Unit K
- 80 Baybridge Dr Unit B
- 40 Baybridge Dr Unit J
- 70 Baybridge Dr Unit B
- 70 Baybridge Dr
- 148 Stearns St
- 75 Nightingale Ln
- 117 S Sunset Blvd
- 200 Pensacola Beach Rd Unit B8
- 900 Fort Pickens Rd Unit 421
- 336 Fort Pickens Rd Unit 204 West
- 967 Grand Canal St
- 106 Port Royal Way
- 2847 Napoli Way
- 210 E Government St Unit C
- 1012 Great Oaks Dr
- 2715 Summertree Ln
- 101 E Romana St
- 224 E Garden St Unit 342
- 230 S Devillars St
- 1077 Woodlore Cir
- 2816 Whisper Pine Dr
- 379 S Clubbs St
- 5689 Stellarjay St
- 714 W Zarragossa St
- 300 Bayou Blvd Unit 106
