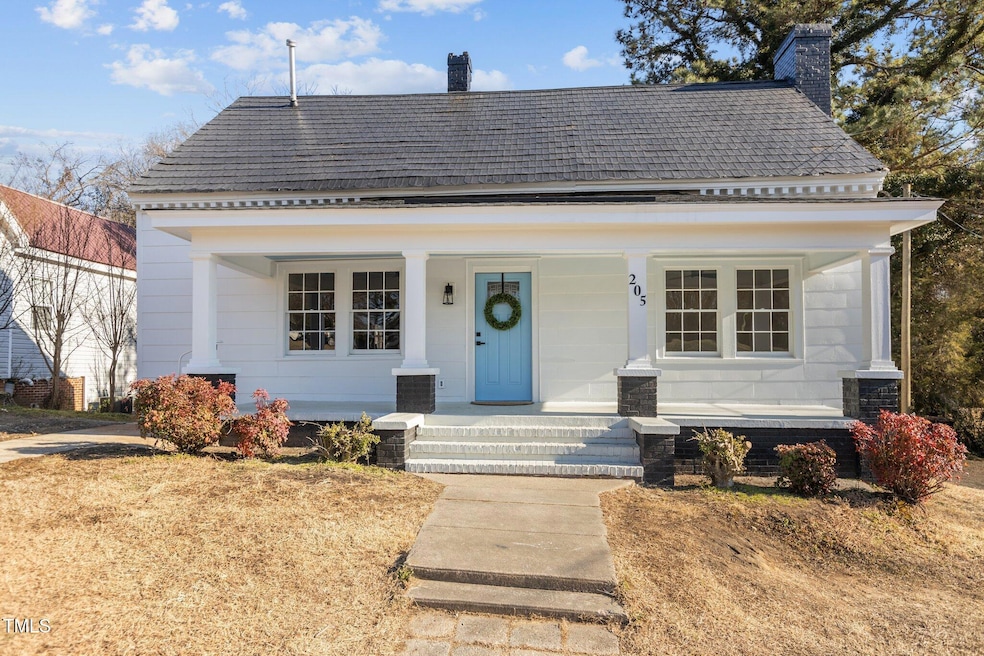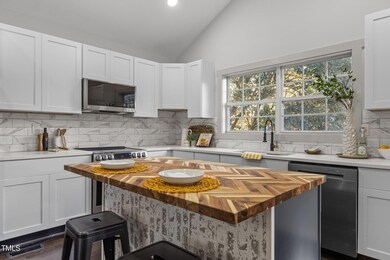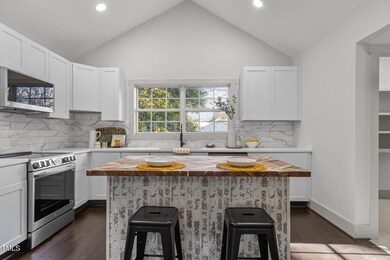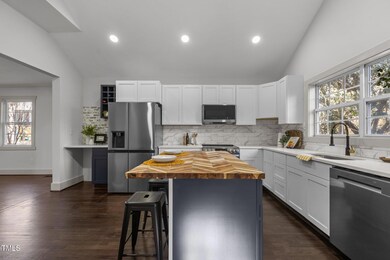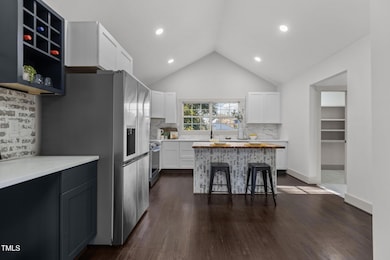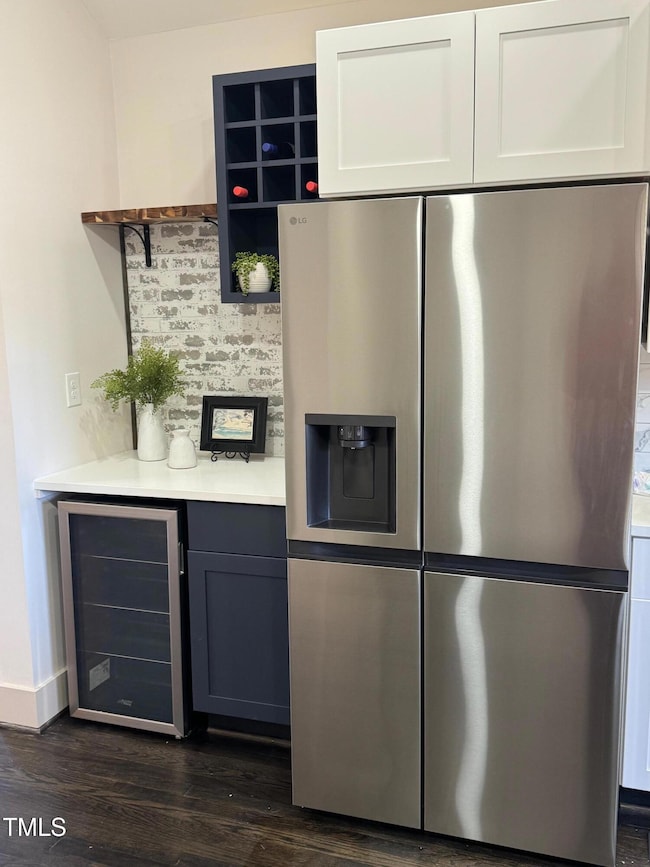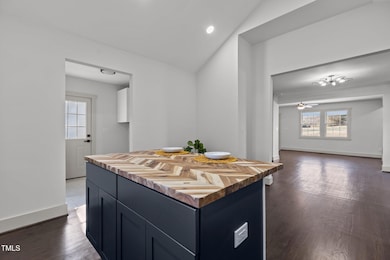
205 Spring St Louisburg, NC 27549
Highlights
- Open Floorplan
- Wood Flooring
- Wine Refrigerator
- Cape Cod Architecture
- Main Floor Primary Bedroom
- No HOA
About This Home
As of June 2025Priced 35K below recent appraised value!!! Check out this stunning property in Louisburg's Historic District! Completely renovated 3-Bedroom, 2.5-Bathroom home with a BONUS Room located in the heart of downtown. This is a rare opportunity to own a move-in ready home with every detail thoughtfully updated.. Open floor plan featuring spacious rooms and gorgeous hardwood flooring throughout. Beautifully designed kitchen boasts SS appliances, tile backsplash, quartz countertops, white soft close cabinets and a butch block kitchen island - perfect for cooking and entertaining. First floor offers convenience and comfort with 2 bedrooms, 1.5 bathrooms, a separate dining room and a spacious living area. Upstairs you'll find a third bedroom, an additional full bathroom and a Bonus Room with a wet bar and a wine fridge, perfect setup for in-law suite! Home has been completely rehabbed down to the studs, no plaster walls left, only drywall. All permits pulled and approved with the county. New plumbing, electrical, HVAC and roof shingles! Oversized 22x12 storage shed. Easy access to US-401, local entertainment, shopping and dining. Don't miss this amazing opportunity!
Home Details
Home Type
- Single Family
Est. Annual Taxes
- $989
Year Built
- Built in 1850 | Remodeled
Home Design
- Cape Cod Architecture
- Shingle Roof
Interior Spaces
- 2,141 Sq Ft Home
- 1.5-Story Property
- Open Floorplan
- Bar
- Ceiling Fan
- Scuttle Attic Hole
Kitchen
- Eat-In Kitchen
- Electric Range
- Microwave
- Wine Refrigerator
- Kitchen Island
Flooring
- Wood
- Tile
Bedrooms and Bathrooms
- 3 Bedrooms
- Primary Bedroom on Main
- Bathtub with Shower
Laundry
- Laundry Room
- Laundry on main level
Parking
- 2 Parking Spaces
- 2 Open Parking Spaces
Schools
- Louisburg Elementary School
- Terrell Lane Middle School
- Louisburg High School
Utilities
- Central Air
- Heat Pump System
Additional Features
- Porch
- 7,405 Sq Ft Lot
Community Details
- No Home Owners Association
Listing and Financial Details
- Assessor Parcel Number 2805-76-3085
Ownership History
Purchase Details
Home Financials for this Owner
Home Financials are based on the most recent Mortgage that was taken out on this home.Purchase Details
Home Financials for this Owner
Home Financials are based on the most recent Mortgage that was taken out on this home.Purchase Details
Home Financials for this Owner
Home Financials are based on the most recent Mortgage that was taken out on this home.Similar Homes in Louisburg, NC
Home Values in the Area
Average Home Value in this Area
Purchase History
| Date | Type | Sale Price | Title Company |
|---|---|---|---|
| Warranty Deed | $295,000 | None Listed On Document | |
| Warranty Deed | $90,000 | None Listed On Document | |
| Warranty Deed | $33,000 | None Available |
Mortgage History
| Date | Status | Loan Amount | Loan Type |
|---|---|---|---|
| Open | $304,735 | VA | |
| Previous Owner | $243,750 | Construction | |
| Previous Owner | $161,000 | New Conventional | |
| Previous Owner | $50,977 | New Conventional |
Property History
| Date | Event | Price | Change | Sq Ft Price |
|---|---|---|---|---|
| 06/27/2025 06/27/25 | Sold | $295,000 | +2.1% | $138 / Sq Ft |
| 05/27/2025 05/27/25 | Pending | -- | -- | -- |
| 05/22/2025 05/22/25 | For Sale | $289,000 | -2.0% | $135 / Sq Ft |
| 05/20/2025 05/20/25 | Off Market | $295,000 | -- | -- |
| 04/12/2025 04/12/25 | Price Changed | $295,000 | -1.3% | $138 / Sq Ft |
| 04/12/2025 04/12/25 | For Sale | $299,000 | 0.0% | $140 / Sq Ft |
| 04/01/2025 04/01/25 | Pending | -- | -- | -- |
| 03/27/2025 03/27/25 | Price Changed | $299,000 | -6.6% | $140 / Sq Ft |
| 03/20/2025 03/20/25 | Price Changed | $320,000 | -1.4% | $149 / Sq Ft |
| 03/13/2025 03/13/25 | Price Changed | $324,500 | -0.2% | $152 / Sq Ft |
| 02/14/2025 02/14/25 | Price Changed | $325,000 | -3.0% | $152 / Sq Ft |
| 01/30/2025 01/30/25 | Price Changed | $335,000 | -4.3% | $156 / Sq Ft |
| 01/23/2025 01/23/25 | Price Changed | $349,900 | 0.0% | $163 / Sq Ft |
| 01/17/2025 01/17/25 | For Sale | $350,000 | +288.9% | $163 / Sq Ft |
| 02/13/2024 02/13/24 | Sold | $90,000 | +0.1% | $65 / Sq Ft |
| 01/29/2024 01/29/24 | Pending | -- | -- | -- |
| 01/26/2024 01/26/24 | For Sale | $89,900 | -- | $65 / Sq Ft |
Tax History Compared to Growth
Tax History
| Year | Tax Paid | Tax Assessment Tax Assessment Total Assessment is a certain percentage of the fair market value that is determined by local assessors to be the total taxable value of land and additions on the property. | Land | Improvement |
|---|---|---|---|---|
| 2024 | $879 | $87,493 | $21,033 | $66,460 |
| 2023 | $955 | $65,750 | $8,850 | $56,900 |
| 2022 | $912 | $65,750 | $8,850 | $56,900 |
| 2021 | $919 | $65,750 | $8,850 | $56,900 |
| 2020 | $921 | $65,750 | $8,850 | $56,900 |
| 2019 | $911 | $65,750 | $8,850 | $56,900 |
| 2018 | $1,205 | $89,710 | $8,850 | $80,860 |
| 2017 | $1,007 | $67,050 | $8,850 | $58,200 |
| 2016 | $1,046 | $67,050 | $8,850 | $58,200 |
| 2015 | $1,059 | $67,050 | $8,850 | $58,200 |
| 2014 | $999 | $67,050 | $8,850 | $58,200 |
Agents Affiliated with this Home
-

Seller's Agent in 2025
Jordan Clark
Real Broker, LLC
(919) 901-5080
2 in this area
433 Total Sales
-
J
Buyer's Agent in 2025
Jil Monaco
Coldwell Banker HPW
(919) 909-2105
1 in this area
13 Total Sales
-

Seller's Agent in 2024
Michael Rowe
RE/MAX Reliance
(919) 274-1845
47 in this area
155 Total Sales
-

Buyer's Agent in 2024
Jamison Carroll
Choice Residential Real Estate
(919) 417-8299
1 in this area
25 Total Sales
Map
Source: Doorify MLS
MLS Number: 10071542
APN: 016511
- 203 Spring St
- 303 Spring St
- 105 John St
- 205 Williamson St
- 401 N Main St
- 4482 N Carolina 39 Hwy
- 303 King St
- 95 Leisure Ln Unit 9
- 25 Leisure Ln Unit 2
- 313 W Noble St
- 604 N Main St
- 304 Sandalwood Ave
- 125 Davis St
- 129 Davis St
- 301 W College St
- 121 Tanglewood Dr Unit 8-J
- 214 Perry St
- 303 Tanglewood Dr
- 191 Nc 56 Hwy E
- 202 Cooper St
