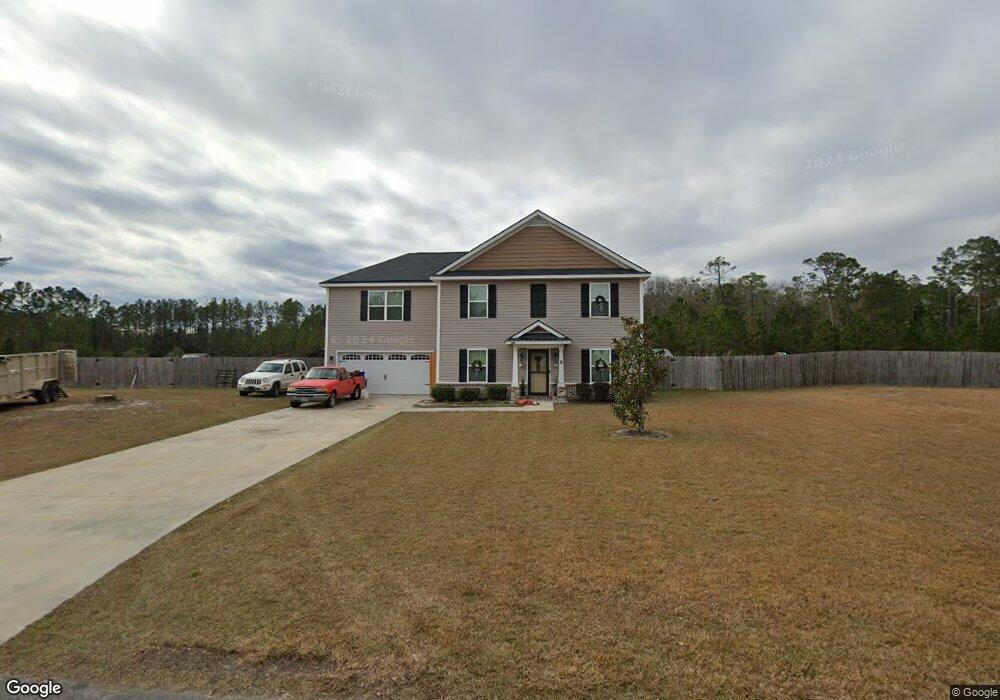205 Steeple Run Springfield, GA 31303
Estimated Value: $325,000 - $489,000
4
Beds
3
Baths
2,073
Sq Ft
$184/Sq Ft
Est. Value
About This Home
This home is located at 205 Steeple Run, Springfield, GA 31303 and is currently estimated at $380,575, approximately $183 per square foot. 205 Steeple Run is a home located in Effingham County with nearby schools including Springfield Elementary School, Effingham County Middle School, and Effingham County High School.
Ownership History
Date
Name
Owned For
Owner Type
Purchase Details
Closed on
May 25, 2018
Sold by
Kevin Kirsch New Homes Inc
Bought by
Talbot Bayleigh R and Solomon Brad A
Current Estimated Value
Home Financials for this Owner
Home Financials are based on the most recent Mortgage that was taken out on this home.
Original Mortgage
$180,813
Outstanding Balance
$154,906
Interest Rate
4.37%
Mortgage Type
FHA
Estimated Equity
$225,669
Purchase Details
Closed on
Jan 26, 2018
Sold by
Caran Properties Llc
Bought by
Kevin Kirsch New Homes Inc
Home Financials for this Owner
Home Financials are based on the most recent Mortgage that was taken out on this home.
Original Mortgage
$131,200
Interest Rate
3.99%
Mortgage Type
New Conventional
Create a Home Valuation Report for This Property
The Home Valuation Report is an in-depth analysis detailing your home's value as well as a comparison with similar homes in the area
Purchase History
| Date | Buyer | Sale Price | Title Company |
|---|---|---|---|
| Talbot Bayleigh R | $184,150 | -- | |
| Kevin Kirsch New Homes Inc | $23,500 | -- |
Source: Public Records
Mortgage History
| Date | Status | Borrower | Loan Amount |
|---|---|---|---|
| Open | Talbot Bayleigh R | $180,813 | |
| Previous Owner | Kevin Kirsch New Homes Inc | $131,200 |
Source: Public Records
Tax History
| Year | Tax Paid | Tax Assessment Tax Assessment Total Assessment is a certain percentage of the fair market value that is determined by local assessors to be the total taxable value of land and additions on the property. | Land | Improvement |
|---|---|---|---|---|
| 2025 | $4,085 | $145,703 | $22,800 | $122,903 |
| 2024 | $4,085 | $131,514 | $22,800 | $108,714 |
| 2023 | $2,944 | $115,737 | $17,600 | $98,137 |
| 2022 | $3,488 | $109,564 | $15,200 | $94,364 |
| 2021 | $2,961 | $90,633 | $12,000 | $78,633 |
| 2020 | $2,689 | $82,128 | $10,000 | $72,128 |
| 2019 | $2,704 | $82,128 | $10,000 | $72,128 |
| 2018 | $261 | $8,800 | $8,800 | $0 |
| 2017 | $265 | $8,800 | $8,800 | $0 |
Source: Public Records
Map
Nearby Homes
- 1441 Old Dixie Hwy S
- 112 Dixie Dr
- 392 Reiser Rd
- 0 Springfield Egypt Rd Unit SA343058
- 0 Old Tusculum Rd Unit 10578489
- 0 Old Tusculum Rd Unit SA335776
- 179 Hawk Hammock Dr
- 218 Sweet Gum Dr
- 501 W First Street Extension
- 132 Teal Dr
- 2429 Ga Highway 119 N
- 235 Hawk Hammock Dr
- 873 Mock Rd
- 904 N Ash St
- 135 Runs Crossing Dr
- 503 N Ash St
- 900 Laurel N
- 107 Teal Dr
- 0 Georgia 119 Unit 317227
- 0 W Madison St
- 204 Steeple Run
- 203 Steeple Run Rd
- 208 Steeple Run
- 209 Steeple Run
- 202 Steeple Run
- 213 Steeple Run
- 307 Steeple Chase
- 301 Steeple Chase
- 211 Steeple Run
- 311 Steeple Chase
- 303 Steeple Chase
- 217 Steeple Run
- 309 Steeple Chase
- 305 Steeple Chase
- 215 Steeple Run
- 214 Steeple Run
- 203 Steeple Run
- 1431 Old Dixie Hwy S
- 211 Steeple Run
- 202 Steeple Run
Your Personal Tour Guide
Ask me questions while you tour the home.
