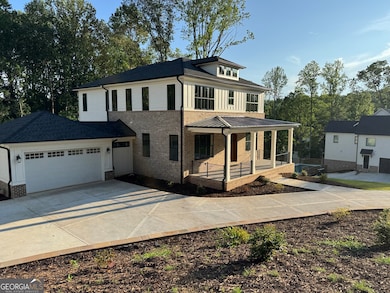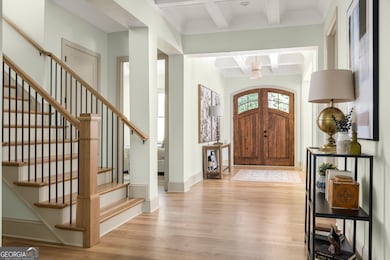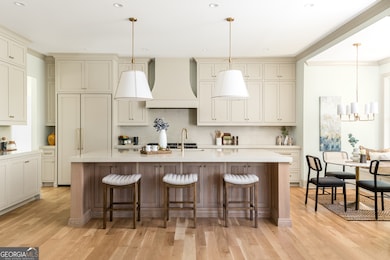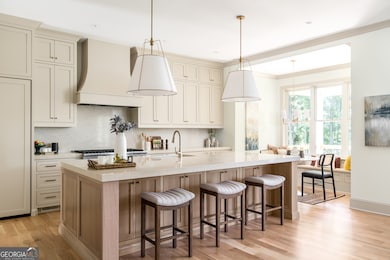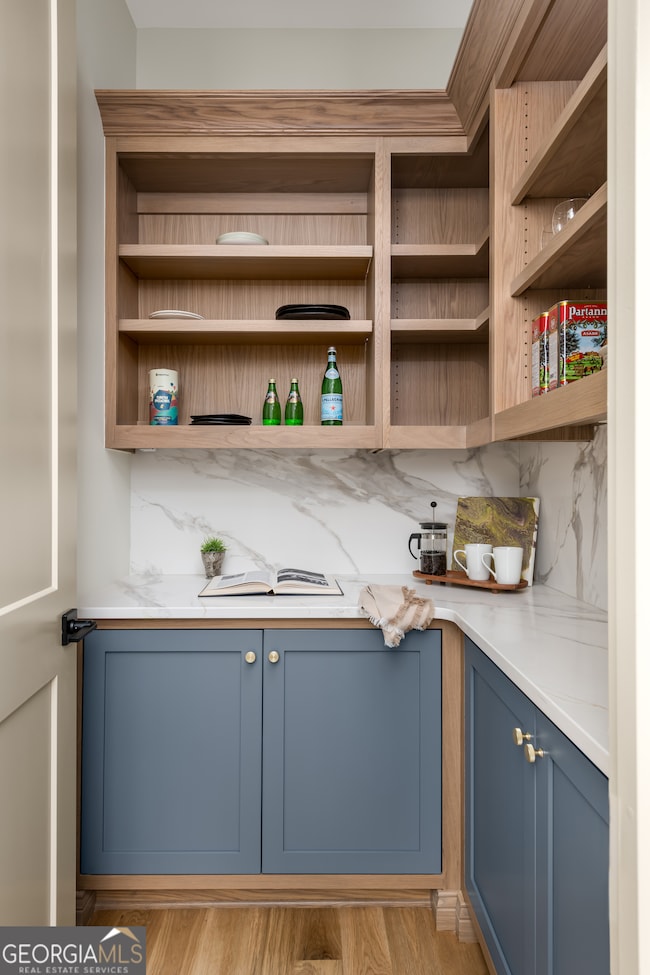205 Stone Creek Ct Woodstock, GA 30188
Union Hill NeighborhoodEstimated payment $9,366/month
Highlights
- Home Theater
- New Construction
- Viking Appliances
- Mountain Road Elementary School Rated A-
- 1.84 Acre Lot
- Private Lot
About This Home
This home is a sanctuary for those with discerning taste seeking to live in a custom home in the rolling hills of Woodstock, Georgia. Set in a private enclave of 5 luxury custom homes, on almost 2 acres, this home is centrally located to Woodstock, Milton, Roswell and minutes from Hickory Flat. Step through the douglas fir entry door and stroll through the coffered ceilings where you are greeted by a chefs kitchen with custom white oak inset cabinetry that stretches to the 10' ceiling and Cambria countertops with full slab backsplash and under cabinet and toe kick lighting. The centerpiece is a 48" Viking range with paneled viking dish and Jenn Air fridge. The custom inset cabinetry continues into the pantry with ample prep space and the elegant butler's pantry where guests drinks can be served from a beverage fridge and a prep sink. A thoughtfully placed full primary on main ensures comfort and convenience for guests who are treated to a full ensuite bathroom and shower wrapped in Emser tile. A custom cast stone fireplace surround wraps a gas fireplace in the spacious living space with surround sound for an impromptu dance party. The back porch welcomes and provides the perfect vantage point to enjoy breathtaking views of the rolling pastures and refreshing breezes. Upstairs, the white oak flooring continues in all bedrooms to where each bedroom has a walk in closet and the two front bedrooms share a jack n jill bath. The primary suite is a retreat with a soaking tub and a spacious custom closet. In the terrace level there is 5.1 surround in both the family room and in the golf simulator/theater room. Underdeck on the terrace patio allows more outdoor living space. A home office will fit perfectly overlooking the serenity of the backyard. The wellness room is appointed with an elkay bottle filler and in ceiling speakers. This exceptional home defines luxury and lifestyle, making it the perfect retreat in Woodstock - where every detail has been meticulously crafted for the ultimate living experience. This home was not built as a spec, but as a custom home and then life happens, so it is hitting the market. Too many upgrades to list in a listing description, please schedule a showing today before it is too late. Listing agent related to seller.
Home Details
Home Type
- Single Family
Year Built
- Built in 2025 | New Construction
Lot Details
- 1.84 Acre Lot
- Private Lot
Home Design
- Traditional Architecture
- Brick Exterior Construction
- Metal Roof
- Concrete Siding
Interior Spaces
- 2-Story Property
- Beamed Ceilings
- High Ceiling
- 2 Fireplaces
- Gas Log Fireplace
- Family Room
- Home Theater
- Home Office
- Bonus Room
- Home Gym
- Pull Down Stairs to Attic
- Laundry on upper level
Kitchen
- Oven or Range
- Dishwasher
- Viking Appliances
- Disposal
Flooring
- Wood
- Tile
Bedrooms and Bathrooms
- 6 Bedrooms | 1 Primary Bedroom on Main
- Double Vanity
- Soaking Tub
- Bathtub Includes Tile Surround
Basement
- Basement Fills Entire Space Under The House
- Finished Basement Bathroom
- Natural lighting in basement
Parking
- Garage
- Parking Pad
- Garage Door Opener
Eco-Friendly Details
- Energy-Efficient Windows
- Energy-Efficient Insulation
Schools
- Arnold Mill Elementary School
- Mill Creek Middle School
- River Ridge High School
Farming
- Pasture
Utilities
- Central Heating and Cooling System
- Heat Pump System
- Tankless Water Heater
- Septic Tank
- High Speed Internet
- Cable TV Available
Community Details
- No Home Owners Association
Listing and Financial Details
- Tax Lot 3
Map
Home Values in the Area
Average Home Value in this Area
Property History
| Date | Event | Price | List to Sale | Price per Sq Ft | Prior Sale |
|---|---|---|---|---|---|
| 10/17/2025 10/17/25 | Price Changed | $1,499,900 | -6.3% | $295 / Sq Ft | |
| 09/19/2025 09/19/25 | For Sale | $1,599,900 | 0.0% | $315 / Sq Ft | |
| 09/09/2025 09/09/25 | Pending | -- | -- | -- | |
| 08/22/2025 08/22/25 | Price Changed | $1,599,900 | -5.9% | $315 / Sq Ft | |
| 07/19/2025 07/19/25 | For Sale | $1,699,900 | +535.0% | $334 / Sq Ft | |
| 03/11/2024 03/11/24 | Sold | $267,700 | -6.1% | -- | View Prior Sale |
| 02/06/2024 02/06/24 | Pending | -- | -- | -- | |
| 01/21/2024 01/21/24 | For Sale | $285,000 | -- | -- |
Source: Georgia MLS
MLS Number: 10567622
- 117 Jay Wood Dr
- 122 Village Pkwy
- 123 Village Pkwy
- 301 Fraley Dr
- 4297 Earney Rd Unit 2
- 4297 Earney Rd
- 4297 Earney Rd Unit 1
- 306 Jason Ct Unit ID1234831P
- 306 Jason Ct
- 104 Agnew Way
- 1120 Jennings Dr
- 139 Plantation Trace
- 105 Hickory Village Cir
- 221 Cherokee Springs Way
- 4400 Gabriel Blvd
- 7043 Foundry Dr
- 512 Edgewater Dr
- 241 Nacoochee Dr
- 1405 Silver Fox Run
- 300 Carrington Way

