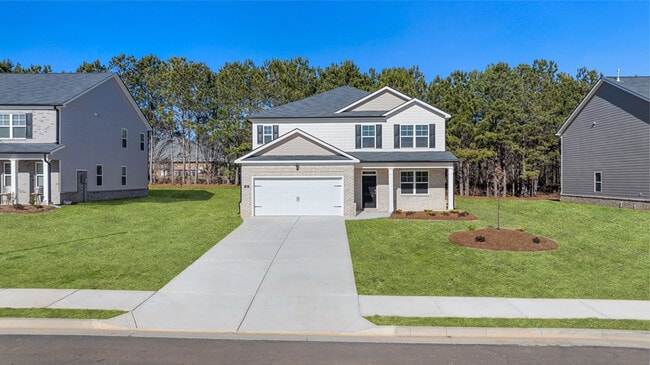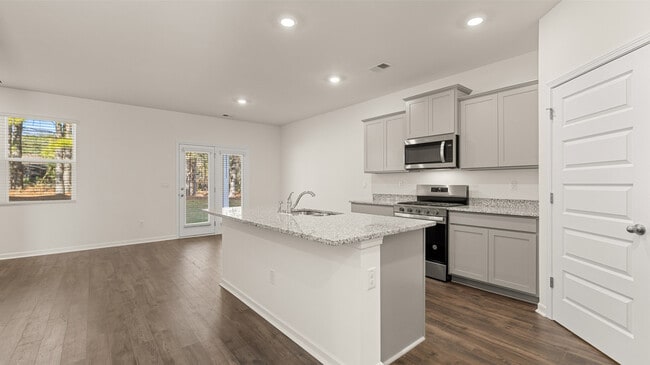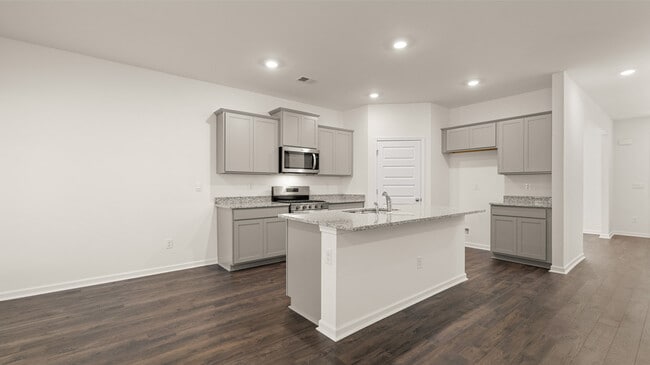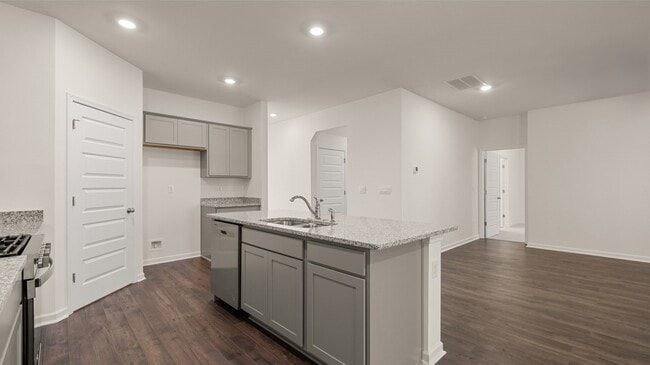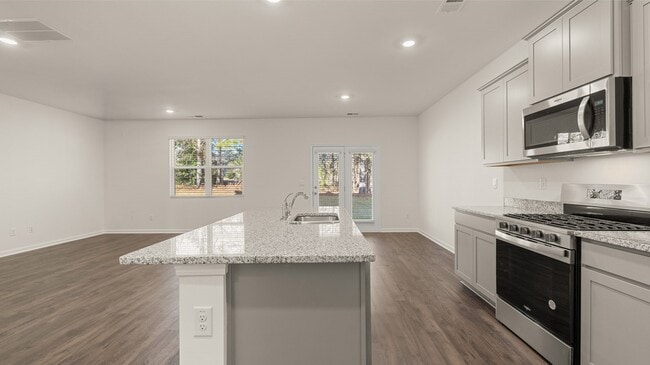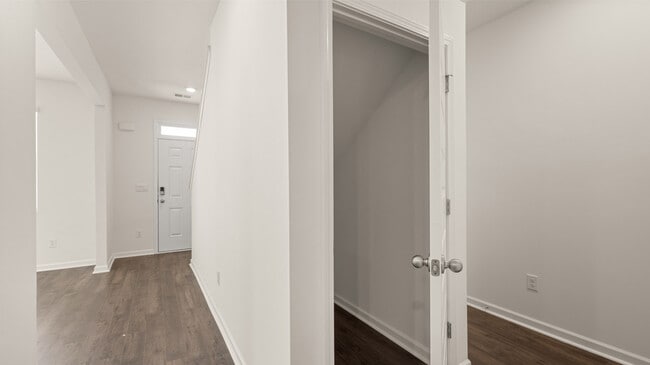
Estimated payment $2,836/month
Highlights
- Community Cabanas
- Fitness Center
- Fishing
- West Jackson Elementary School Rated A-
- New Construction
- Community Lake
About This Home
The Elle floorplan at Twin Lakes offers 5 bedrooms, 3 full bathrooms and a convenient powder room in a two-story home covering 2,721 sq feet. The 2-car garage ensures plenty of space for vehicles and extra storage. If a private bedroom suite on the main level is on your wish list, this is the design for you. The adjacent bath features a shower, separate garden tub and dual vanities. This plan also offers an open concept family room that flows seamlessly into a casual dining area. A well-appointed kitchen includes contemporary cabinets, stainless steel appliances and an island with bar top seating. A flex room on the main offers a versatile space that could be formal dining, formal living or a dedicated home office. Upstairs features four generous secondary bedrooms with ample closet space, plus an expansive airy loft, ideal for gaming with friends, movie nights with the family or just relaxing when you need some down time. And you will never be too far from home with Home Is Connected. Your new home is built with an industry leading suite of smart home products that keep you connected with the people and place you value most. Photos used for illustrative purposes and may not depict actual home.
Sales Office
| Monday - Saturday |
10:00 AM - 5:00 PM
|
| Sunday |
12:00 PM - 5:00 PM
|
Home Details
Home Type
- Single Family
Parking
- 2 Car Garage
Home Design
- New Construction
Interior Spaces
- 2-Story Property
Bedrooms and Bathrooms
- 5 Bedrooms
- Soaking Tub
Community Details
Overview
- Community Lake
- Pond in Community
Amenities
- Amphitheater
- Clubhouse
- Community Center
- Amenity Center
Recreation
- Tennis Courts
- Community Playground
- Fitness Center
- Community Cabanas
- Community Pool
- Fishing
- Park
- Dog Park
- Event Lawn
- Trails
Map
Other Move In Ready Homes in Twin Lakes
About the Builder
- 195 Storm Ln
- 215 Storm Ln
- 194 Storm Ln
- 235 Storm Ln
- 234 Storm Ln
- 243 Storm Ln
- 249 Storm Ln
- 248 Storm Ln
- 254 Storm Ln
- 339 Great Salt Ln
- 130 Coffee Ln
- 303 Bull Shoals Way
- Cresswind Georgia at Twin Lakes - Jackson Collection
- Cresswind Georgia at Twin Lakes - Clearwater Collection
- Cresswind Georgia at Twin Lakes - Mulberry Collection
- Cresswind Georgia at Twin Lakes - Arbor Collection
- Twin Lakes
- Twin Lakes
- Twin Lakes - Designer Collection
- 39 Club View Dr

