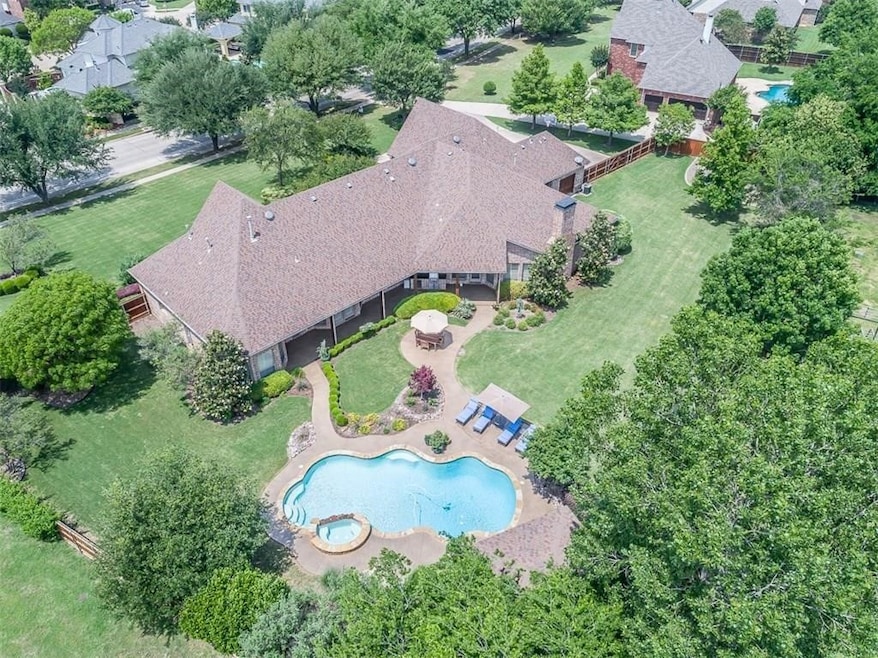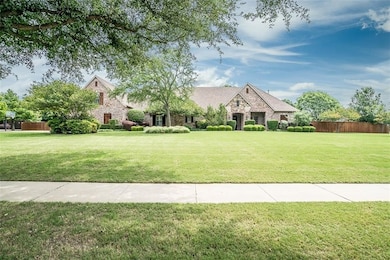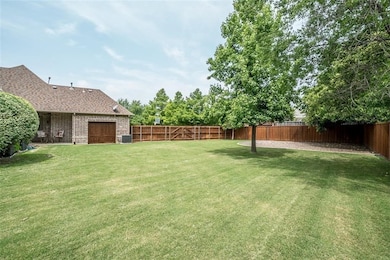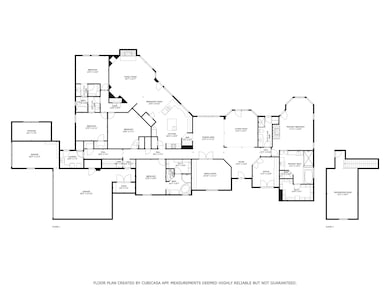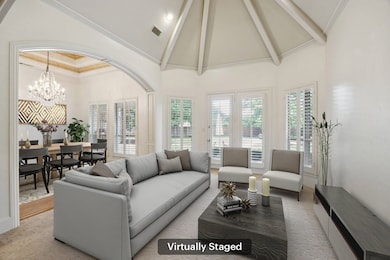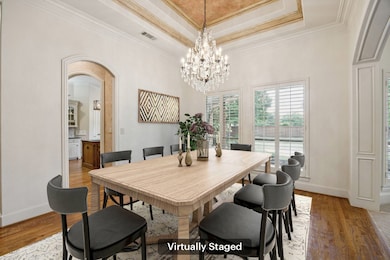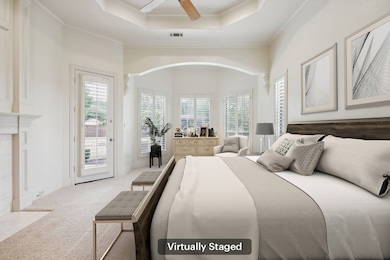205 Suncreek Dr Allen, TX 75013
Watters Crossing NeighborhoodHighlights
- In Ground Pool
- Built-In Refrigerator
- Fireplace in Bedroom
- Frances E. Norton Elementary School Rated A
- 1.07 Acre Lot
- Traditional Architecture
About This Home
EXECUTIVE LEASE IN THE HEART OF WEST ALLEN. ONE OF A KIND ONE STORY LOCATED ON A ONE ACRE+ LOT. Yes you read that right. ONE ACRE close in near shopping and restaurants. Custom Floorplan featuring multiple living spaces suited for generational living. As you enter the home with views of the backyard oasis, the library and primary suite is to the right. Primary features a custom closet, fireplace, access to backyard & updated bath with double vanities and dual shower heads. The main living area and dining room with shutters and great views and a media room directly across. The Gourmet kitchen is open to the family room with built in cabinets, wood hutch, commercial grade gas range and built in fridge, island, walk in pantry and fabulous views of pool, cabana and outdoor cooking station. The second primary has ensuite bath with garden tub plus shower and large closet is across from another living area and would make a great in-law suite. An additional 2 bedrooms with shared bath and large closets. Upstairs is one large living space over garage. 3 car garage Plus a 4th smaller garage for golf or lawn mowers, etc. Fully sprinklered ACRE lot, solid core 8ft doors, plantation shutters, moldings and so much more . Updates in private remarks
Listing Agent
EXP REALTY Brokerage Phone: 214-505-0720 License #0442169 Listed on: 08/05/2025

Home Details
Home Type
- Single Family
Est. Annual Taxes
- $23,699
Year Built
- Built in 1999
Lot Details
- 1.07 Acre Lot
- Wood Fence
HOA Fees
- $40 Monthly HOA Fees
Parking
- 3 Car Attached Garage
- Side Facing Garage
- Additional Parking
- Golf Cart Garage
Home Design
- Traditional Architecture
- Brick Exterior Construction
- Slab Foundation
Interior Spaces
- 5,000 Sq Ft Home
- 1.5-Story Property
- Home Theater Equipment
- Built-In Features
- Chandelier
- Family Room with Fireplace
- 2 Fireplaces
Kitchen
- Eat-In Kitchen
- Double Oven
- Electric Oven
- Built-In Gas Range
- Microwave
- Built-In Refrigerator
- Dishwasher
- Kitchen Island
- Granite Countertops
- Disposal
Bedrooms and Bathrooms
- 4 Bedrooms
- Fireplace in Bedroom
- Walk-In Closet
- 4 Full Bathrooms
- Double Vanity
Pool
- In Ground Pool
- Gunite Pool
Outdoor Features
- Covered Patio or Porch
- Covered Courtyard
- Outdoor Gas Grill
Schools
- Norton Elementary School
- Allen High School
Utilities
- Central Heating and Cooling System
- Heating System Uses Natural Gas
- Vented Exhaust Fan
- Gas Water Heater
- High Speed Internet
- Cable TV Available
Listing and Financial Details
- Residential Lease
- Property Available on 8/1/25
- Tenant pays for all utilities, grounds care, pool maintenance
- Negotiable Lease Term
- Legal Lot and Block 7 / A
- Assessor Parcel Number R377800A00701
Community Details
Overview
- Association fees include management
- Suncreek Homeowners Association
- Suncreek Crossing Ph 2 Subdivision
Pet Policy
- Pet Size Limit
- Pet Deposit $1,500
- 1 Pet Allowed
- Breed Restrictions
Map
Source: North Texas Real Estate Information Systems (NTREIS)
MLS Number: 21022629
APN: R-3778-00A-0070-1
- 203 Florence Ct
- 306 Solano Dr
- 303 Solano Dr
- 1408 Placer Dr
- 1405 San Mateo Dr
- 1365 Francie Way
- 103 Fontana Ct
- 1414 Tulane Ct
- 401 Alden Way
- 321 Beacon Hill Dr
- 406 Misty Meadow Dr
- 405 Irvine Dr
- 1230 Covina Ct
- 1331 Bailey Ln
- 1213 Sonoma Dr
- 1505 N Crossing Dr
- 1502 N Crossing Dr
- 505 Cutter Ln
- 610 Buffalo Springs Dr
- 1500 Cool Springs Dr
- 104 San Mateo Ct
- 407 Flagler Ct
- 1420 W Mcdermott Dr
- 1414 Constellation Dr
- 1303 Bailey Ln
- 1220 Arizona Dr
- 1140 Philip Dr
- 1136 Philip Dr
- 1160 Landon Ln
- 703 Villanova Ct
- 825 Filmore Dr
- 1005 Bass Dr
- 809 Sam Dr
- 715 Wheaton Ct
- 710 Bel Air Dr
- 1411 Salado Dr
- 205 Benton Dr
- 1340 Finley Dr
- 7916 Iola Dr
- 1115 Navarro Dr
