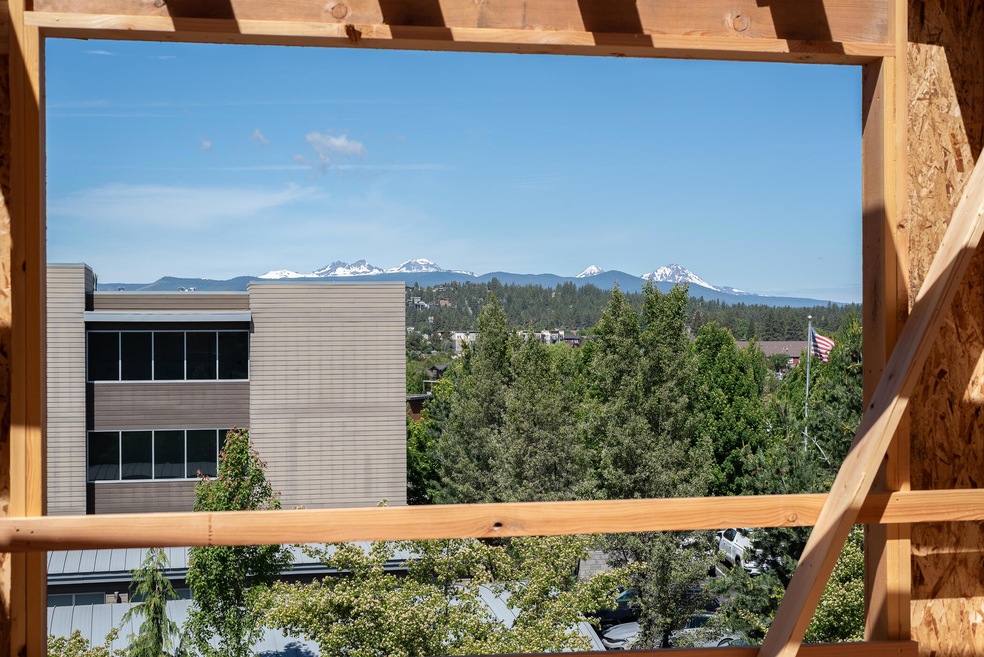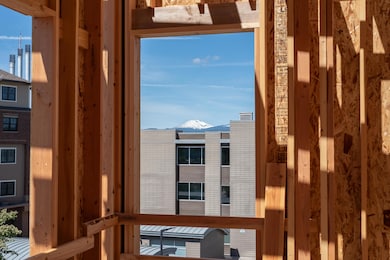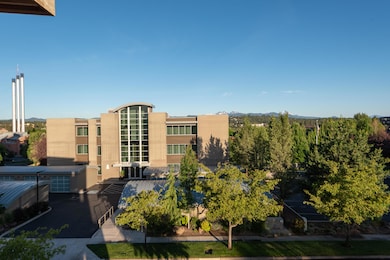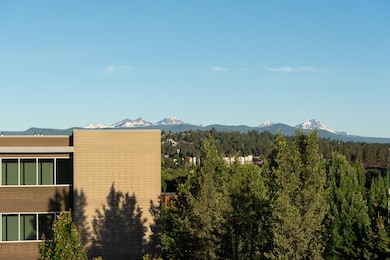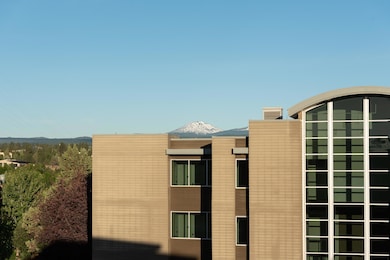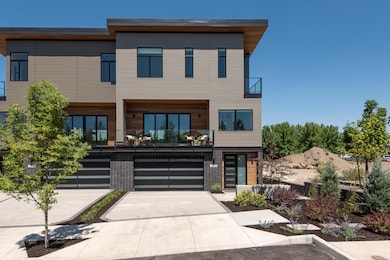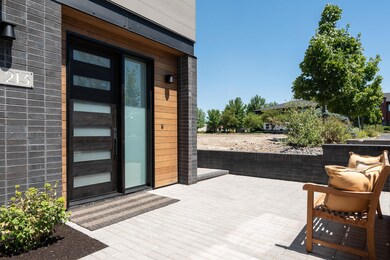205 SW Log Ct Bend, OR 97702
Southern Crossing NeighborhoodEstimated payment $10,481/month
Highlights
- New Construction
- Open Floorplan
- Contemporary Architecture
- William E. Miller Elementary School Rated A-
- Mountain View
- Vaulted Ceiling
About This Home
Take in the epic panoramic Cascade Mountain and Old Mill views from lot 1 at Arrowood's Eight in the heart of the Old Mill District. Just a stone's throw from The Box Factory, Crosscut, Crux, The Shops at the Old Mill and a few blocks to Downtown Bend, this is a prime location with easy access to everything including shopping, dining, fitness, Deschutes River, trails, concerts, night-life, and Hwy 97. Features include 3 bedrooms, an open great room concept, ample outdoor deck space, a lock-off fully permitted ADU or flex space downstairs with a private bath, all kitchen appliances and separate laundry. These stunning contemporary townhomes, decked out in designer finishes do not have any overnight rental restrictions including the City of Bend's 500 ft short term rental restriction. HOA amenities include exterior building and landscape maintenance. Incredible location for a luxury lock and go primary residence, vacation home or income producing property.
Townhouse Details
Home Type
- Townhome
Est. Annual Taxes
- $1,600
Year Built
- Built in 2023 | New Construction
Lot Details
- 2,178 Sq Ft Lot
- 1 Common Wall
- Landscaped
- Front Yard Sprinklers
- Sprinklers on Timer
HOA Fees
- $425 Monthly HOA Fees
Parking
- 2 Car Attached Garage
- Garage Door Opener
- Driveway
- On-Street Parking
Property Views
- Mountain
- Neighborhood
Home Design
- Contemporary Architecture
- Slab Foundation
- Frame Construction
- Metal Roof
Interior Spaces
- 2,305 Sq Ft Home
- 3-Story Property
- Open Floorplan
- Built-In Features
- Vaulted Ceiling
- Gas Fireplace
- Great Room with Fireplace
Kitchen
- Eat-In Kitchen
- Breakfast Bar
- Oven
- Cooktop with Range Hood
- Microwave
- Dishwasher
- Wine Refrigerator
- Kitchen Island
- Solid Surface Countertops
- Disposal
Flooring
- Wood
- Carpet
- Tile
Bedrooms and Bathrooms
- 4 Bedrooms
- Walk-In Closet
- Double Vanity
- Bathtub Includes Tile Surround
Laundry
- Laundry Room
- Dryer
- Washer
Home Security
Outdoor Features
- Covered Deck
Additional Homes
- 285 SF Accessory Dwelling Unit
- Accessory Dwelling Unit (ADU)
Schools
- Pine Ridge Elementary School
- Cascade Middle School
- Summit High School
Utilities
- Forced Air Heating and Cooling System
- Heating System Uses Natural Gas
- Natural Gas Connected
- Tankless Water Heater
- Cable TV Available
Listing and Financial Details
- Tax Lot 01104
- Assessor Parcel Number 287437
Community Details
Overview
- Arrowood Eight Subdivision
- On-Site Maintenance
- Maintained Community
- Electric Vehicle Charging Station
Recreation
- Snow Removal
Security
- Carbon Monoxide Detectors
- Fire and Smoke Detector
Map
Home Values in the Area
Average Home Value in this Area
Tax History
| Year | Tax Paid | Tax Assessment Tax Assessment Total Assessment is a certain percentage of the fair market value that is determined by local assessors to be the total taxable value of land and additions on the property. | Land | Improvement |
|---|---|---|---|---|
| 2025 | $1,663 | $98,410 | $98,410 | -- |
| 2024 | $1,600 | $95,550 | $95,550 | -- |
| 2023 | -- | $52,792 | $52,792 | -- |
Property History
| Date | Event | Price | List to Sale | Price per Sq Ft |
|---|---|---|---|---|
| 11/06/2025 11/06/25 | Pending | -- | -- | -- |
| 08/29/2025 08/29/25 | For Sale | $1,897,750 | -- | $823 / Sq Ft |
Source: Oregon Datashare
MLS Number: 220208508
APN: 287437
- 211 SW Log Ct
- 274 SW Bluff Dr
- 291 SW Bluff Dr Unit 210
- 778 SW Industrial Way
- 616 NW Arizona Ave
- 334 SW Roosevelt Ave Unit 3
- 626 NW Arizona Ave
- 109 SW Taft Ave
- 757 SW Pelton Place Unit 7
- 114 NW Delaware Ave
- 827 NW Delaware Ave
- 8 SW Mckinley Ave
- 139 NW Broadway St
- 977 SW Hill St
- 617 SW Peak View Place
- 139 SE Roosevelt Ave
- 314 NW Georgia Ave
- 195 SE Roosevelt Ave
- 0 NW Lava Rd Unit Lot 6
- 145 NW Jefferson Place
