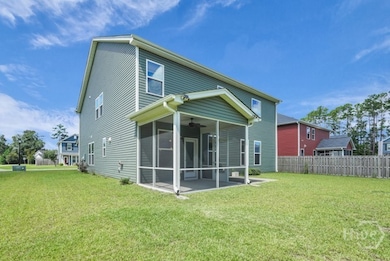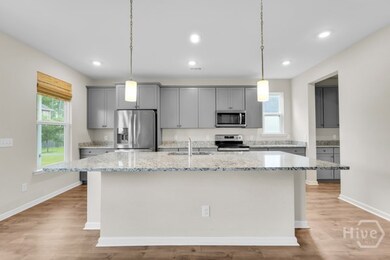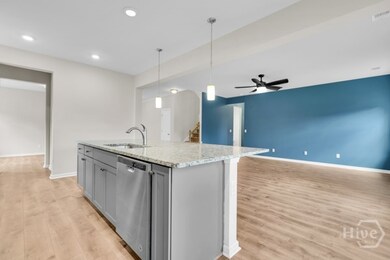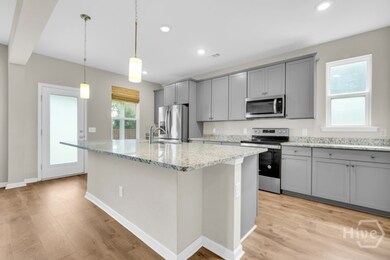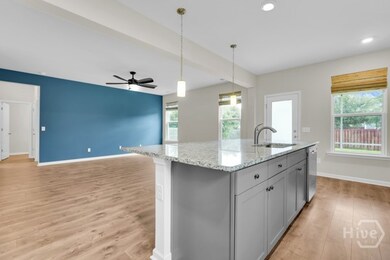205 Tanzania Trail Pooler, GA 31322
Highlights
- Fitness Center
- Traditional Architecture
- Community Pool
- Clubhouse
- Mud Room
- Breakfast Area or Nook
About This Home
Welcome home to Tanzania! Stunning 5-bedroom, 3.5-bath home with a private office and guest suite on the main floor plus a spacious loft upstairs. The open-concept layout features an oversized great room, deluxe kitchen with a large island, stainless steel appliances, walk-in pantry, and coffee bar—perfect for entertaining and everyday living. The primary suite boasts two walk-in closets, while a secondary bedroom includes its own en-suite bath—ideal for guests or multigenerational living. Additional highlights include a screened-in porch, upstairs laundry, mudroom off the 2-car garage with extra outlets, and thoughtful design throughout. Community amenities include a pool, playground, and ponds. Ideally located in highly desirable Pooler—close to shopping, dining, I-95, I-16, and just minutes from historic Savannah. Rare opportunity to own the community’s most sought-after floor plan!
Home Details
Home Type
- Single Family
Est. Annual Taxes
- $11,163
Year Built
- Built in 2019
Lot Details
- 9,583 Sq Ft Lot
- 4 Pads in the community
Parking
- 2 Car Garage
- Garage Door Opener
- On-Street Parking
- Off-Street Parking
Home Design
- Traditional Architecture
Interior Spaces
- 3,372 Sq Ft Home
- 2-Story Property
- Wet Bar
- Recessed Lighting
- Mud Room
- Pull Down Stairs to Attic
Kitchen
- Breakfast Area or Nook
- Breakfast Bar
- Walk-In Pantry
- Butlers Pantry
- Self-Cleaning Oven
- Range
- Dishwasher
- Kitchen Island
- Trash Compactor
Bedrooms and Bathrooms
- 5 Bedrooms
- Primary Bedroom Upstairs
Laundry
- Laundry Room
- Laundry on upper level
- Dryer Hookup
Schools
- Godley Station Elementary And Middle School
- New Hampstead High School
Utilities
- Central Heating and Cooling System
- Underground Utilities
- Electric Water Heater
Listing and Financial Details
- Security Deposit $3,000
- Tenant pays for cable TV, electricity, grounds care, sewer, trash collection, telephone, water
- Tax Lot 404
- Assessor Parcel Number 51015B09057
Community Details
Overview
- Property has a Home Owners Association
- Hunt Club HOA
- Rc Fletcher Association, Phone Number (912) 660-4338
- Hunt Club Sub Subdivision
Amenities
- Clubhouse
Recreation
- Community Playground
- Fitness Center
- Community Pool
Map
Source: Savannah Multi-List Corporation
MLS Number: SA342820
APN: 51015B09057
- 391 Southwilde Way
- 365 Southwilde Way
- 231 Tigers Paw Dr
- 663 Wyndham Way
- 307 Serengeti Blvd
- 172 Benelli Dr
- 385 Godley Station Blvd
- 263 Silver Brook Cir
- 463 Copper Creek Cir
- 140 Nandina Way
- 110 Rocking Horse Ln
- 130 Magnolia Dr
- 260 Pampas Dr
- 1475 Benton Blvd
- 702 E Hwy 80
- 702 Us-80 Unit 3603.1406940
- 702 Us-80 Unit 3803.1406941
- 106 Brookline Dr
- 1502 Benton Blvd
- 250 Goodleigh Cir

