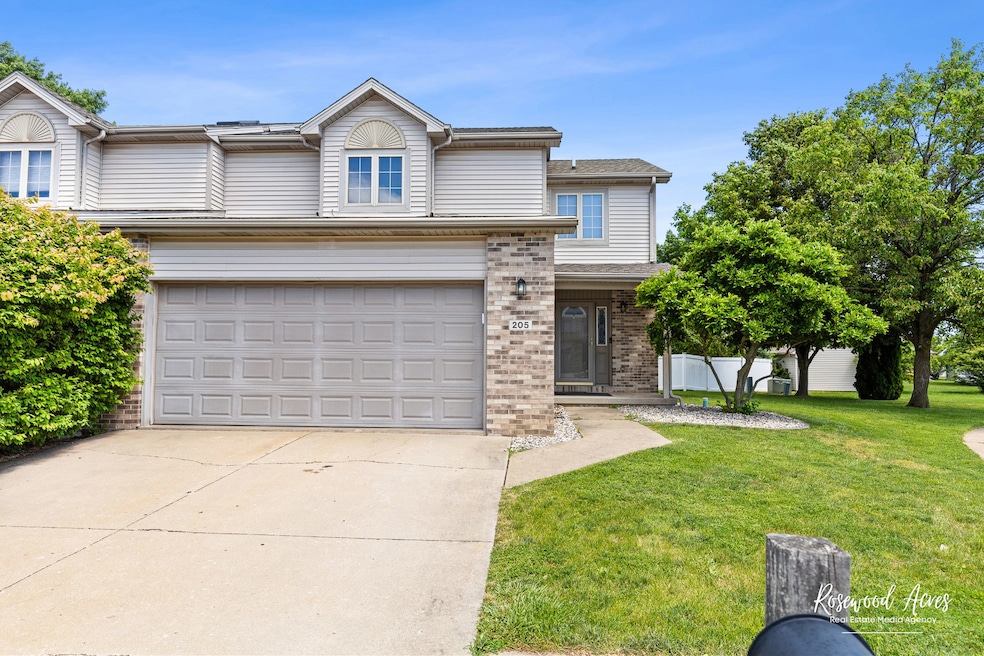
205 Terrace Ct Bourbonnais, IL 60914
Estimated payment $1,829/month
Highlights
- Recreation Room
- Whirlpool Bathtub
- Home Office
- Wood Flooring
- Corner Lot
- Formal Dining Room
About This Home
A Townhouse Treasure! Welcome to easy living in this 2 bedroom (could easily be 3+ bedrooms) and 3.5 bathroom, located in the heart of Bourbonnais. Starting off is the spacious living room, where you are greeted with high cathedral ceilings, loads of windows for natural lighting, and an attractive fireplace. Around the corner is the inviting dining room that leads to your very own private patio area! The kitchen features beautiful Amish wood cabinets, hardwood flooring, and a nice breakfast bar area, for easy entertaining. There even is first floor laundry and a half bathroom too! Heading upstairs is the primary suite, featuring a cute bump out window, perfect for reading, walk-in closet, and a large ensuite bathroom fully equipped with BOTH a walk-in shower and whirlpool tub! Down the hall, is the sizeable second bedroom with a walk-in closet, and an office space (could be 3rd bedroom) that share a neat and tidy bathroom. The full finished basement includes the family room, third full bathroom, storage room, and bonus room--- make this space your own. Spacious 2 car garage! This home is an end unit, so there's a larger yard space, and is located on a cul-de-sac. Freshly cleaned carpets and NO HOA fees. Your new home awaits, call today to schedule your private showing!
Townhouse Details
Home Type
- Townhome
Est. Annual Taxes
- $5,405
Year Built
- Built in 1996
Parking
- 2 Car Garage
- Driveway
- Off-Street Parking
- Parking Included in Price
Home Design
- Brick Exterior Construction
- Asphalt Roof
Interior Spaces
- 1,510 Sq Ft Home
- 2-Story Property
- Ceiling Fan
- Gas Log Fireplace
- Family Room
- Living Room with Fireplace
- Formal Dining Room
- Home Office
- Recreation Room
- Storage Room
Kitchen
- Microwave
- Dishwasher
Flooring
- Wood
- Carpet
Bedrooms and Bathrooms
- 2 Bedrooms
- 2 Potential Bedrooms
- Walk-In Closet
- Whirlpool Bathtub
- Separate Shower
Laundry
- Laundry Room
- Dryer
- Washer
Basement
- Basement Fills Entire Space Under The House
- Sump Pump
- Finished Basement Bathroom
Home Security
Utilities
- Central Air
- Heating System Uses Natural Gas
Additional Features
- Patio
- Cul-De-Sac
Listing and Financial Details
- Homeowner Tax Exemptions
Community Details
Overview
- 3 Units
- Greenbriar Terrace Subdivision
Pet Policy
- Pets up to 99 lbs
- Dogs and Cats Allowed
Security
- Carbon Monoxide Detectors
Map
Home Values in the Area
Average Home Value in this Area
Tax History
| Year | Tax Paid | Tax Assessment Tax Assessment Total Assessment is a certain percentage of the fair market value that is determined by local assessors to be the total taxable value of land and additions on the property. | Land | Improvement |
|---|---|---|---|---|
| 2024 | $5,405 | $71,267 | $6,465 | $64,802 |
| 2023 | $4,935 | $65,988 | $5,986 | $60,002 |
| 2022 | $4,745 | $61,353 | $5,770 | $55,583 |
| 2021 | $4,519 | $58,395 | $5,643 | $52,752 |
| 2020 | $4,264 | $54,484 | $5,492 | $48,992 |
| 2019 | $3,699 | $52,617 | $5,332 | $47,285 |
| 2018 | $3,448 | $49,666 | $5,253 | $44,413 |
| 2017 | $3,362 | $48,455 | $5,125 | $43,330 |
| 2016 | $3,369 | $48,610 | $5,049 | $43,561 |
| 2015 | $3,515 | $49,751 | $2,536 | $47,215 |
| 2014 | $3,248 | $48,285 | $2,536 | $45,749 |
| 2013 | -- | $52,245 | $2,536 | $49,709 |
Property History
| Date | Event | Price | Change | Sq Ft Price |
|---|---|---|---|---|
| 07/15/2025 07/15/25 | Pending | -- | -- | -- |
| 07/09/2025 07/09/25 | Price Changed | $259,900 | -1.9% | $172 / Sq Ft |
| 06/30/2025 06/30/25 | For Sale | $265,000 | +47.4% | $175 / Sq Ft |
| 07/25/2019 07/25/19 | Sold | $179,800 | 0.0% | $119 / Sq Ft |
| 06/27/2019 06/27/19 | Pending | -- | -- | -- |
| 05/31/2019 05/31/19 | For Sale | $179,777 | -- | $119 / Sq Ft |
About the Listing Agent

Allison Ascher is a Realtor with her core business focused on Bourbonnais, Manteno, Bradley, Beecher, Chebanse, St. Anne, and surrounding communities. Allison has established a reputation as a highly effective and knowledgeable professional, working diligently to support her clientele with up to the minute market data and easy accessibility. As a result, Allison consistently ranks in the top 3 Realtors in the Coldwell Banker Bradley office.
Relationships are everything in this business,
Allison's Other Listings
Source: Midwest Real Estate Data (MRED)
MLS Number: 12401345
APN: 17-09-17-119-011
- 102 Terrace Ct
- 105 Meadows Ct
- 1293 Hartley Ave
- 22 Emery Dr
- 345 Princeton Ave
- 346 Princeton Ave
- 1581 Carver Cir
- 136 Anita Dr
- 1565 Stefanie Ln
- 36 Duncan Dr
- 172 Anita Dr
- 46 Hilltop Dr
- 37 Dennison Dr
- 1640 Hatteras Dr
- 1613 Stefanie Ln
- 233 Highpoint Cir N
- 330 Centerpoint Dr S
- 950 Heritage Dr Unit 952
- 477 Anita Dr
- 460 Mohawk Dr






