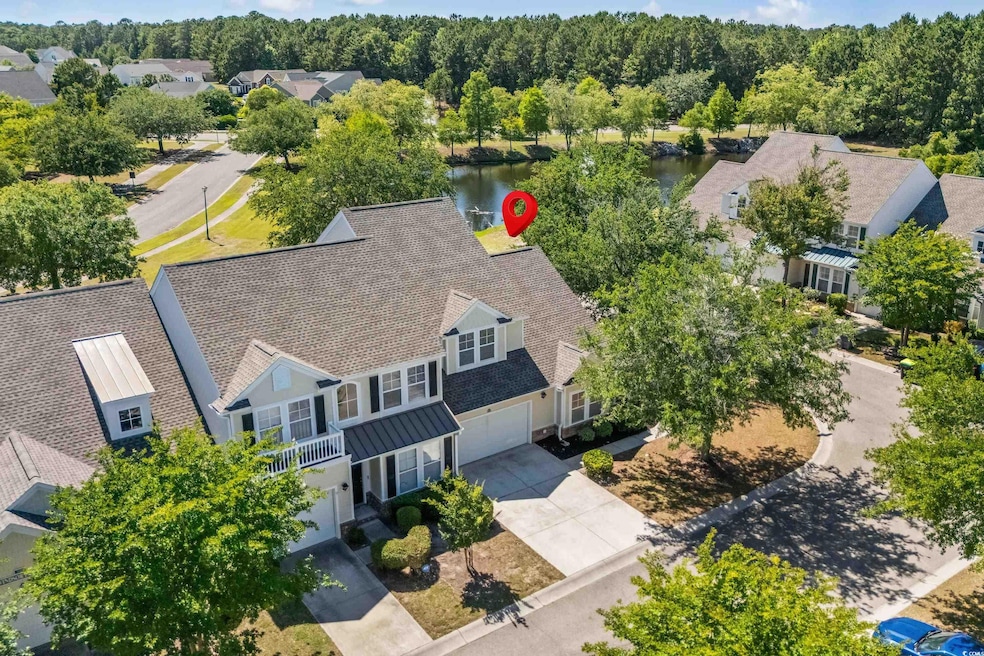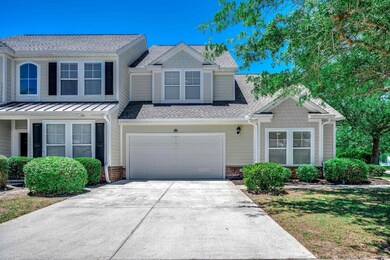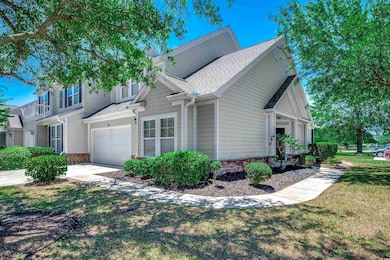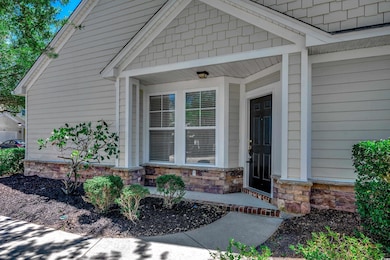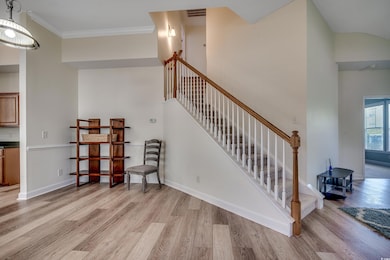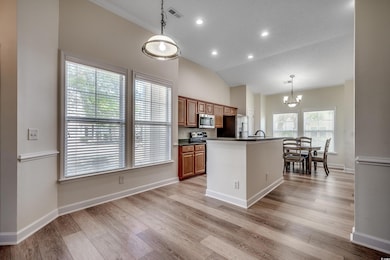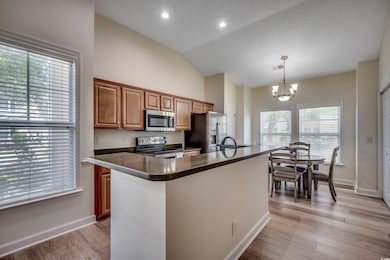
205 Threshing Way Unit 1052 Myrtle Beach, SC 29579
Pine Island NeighborhoodHighlights
- Boat Dock
- Spa
- Clubhouse
- River Oaks Elementary School Rated A
- Lake View
- Vaulted Ceiling
About This Home
As of August 2025Come see this super rare fully-furnished end unit located in the lovely Windsor Park section of Berkshire Forest. This is an established community with mature trees and this lovely home has a view of the pond with a fountain. As you enter through the foyer, you will notice high vaulted ceilings, crown molding, and upscale Pergo laminate flooring thorughout the main living area. This huge townhouse-style condo has an open concept with a split floor plan. The kitchen features a big island with a bar, stainless steel appliances, Corian countertops, a dining area, pantry, and a breakfast nook. There is a powder room downstairs along with the laundry and the washer/dryer will be included. The spacious owner's suite is on the 1st floor and it has a walk-in closet along with an attached bath with dual sinks and a nice shower. There are two large guest rooms upstairs and they each have a their own full size bath. This wonderful condo would make a great primary residence or vacation home. There is a loft area upstairs that could be used as an office along with an additional storage closet where you can keep all of your holiday decorations. This delightful unit has been very well maintained by the current owner and she is even offering a home warranty for extra peace of mind. The roof was replaced this year with architectural shingles. This home has concrete fiber siding with stone detail and a side entry with a little porch along with extra parking for guests in the rear. This entire unit has been freshly painted and it is completely move-in-ready! You don't have to worry about anyone's plumbing leaking down into your unit or noise from neighbors above. This beautiful home has a large screened-in back porch which is the perfect place to relax in the shade. Pets are allowed and there are plenty of sidewalks where you can take your furry friends out for a stroll. This unit has a 2 car garage and golf carts are allowed. You can ride it to all of the resort-style amenities! Owners have access to the community pool along with both clubhouses. One of them has a fitness center, zero entry pool, hot tub, gazebo, splash zone, boat ramp, and a pier overlooking the 32 acre lake! The other one has another big pool and Pickleball courts. This community also has tennis, basketball, and volleyball. Motorcycles are allowed and Berkshire Forest is only about 13 minutes from The Golden Mile where you can enjoy one of the finest beaches in America! This is a very convenient location close to everything that the Grand Strand has to offer. The top-notch World Tour golf course is right down the street along with numerous delicious restaurants and great places to shop. This home is located in the award winning Carolina Forest school district and there is a hospital nearby along with many grocery stores. This one is truly a must-see and you don't want to miss out! Schedule your showing today and don't forget to check out the virtual tour!
Last Agent to Sell the Property
CB Sea Coast Advantage MI License #96258 Listed on: 05/23/2025
Townhouse Details
Home Type
- Townhome
Est. Annual Taxes
- $3,104
Year Built
- Built in 2005
HOA Fees
- $615 Monthly HOA Fees
Home Design
- Bi-Level Home
- Slab Foundation
- Concrete Siding
- Tile
Interior Spaces
- 1,804 Sq Ft Home
- Furnished
- Vaulted Ceiling
- Ceiling Fan
- Window Treatments
- Entrance Foyer
- Dining Area
- Screened Porch
- Lake Views
- Washer and Dryer
Kitchen
- Breakfast Area or Nook
- Breakfast Bar
- Range
- Microwave
- Dishwasher
- Stainless Steel Appliances
- Kitchen Island
- Solid Surface Countertops
- Disposal
Flooring
- Carpet
- Laminate
Bedrooms and Bathrooms
- 3 Bedrooms
- Main Floor Bedroom
- Split Bedroom Floorplan
- Bathroom on Main Level
Home Security
Parking
- Garage
- Garage Door Opener
Outdoor Features
- Spa
- Patio
Schools
- River Oaks Elementary School
- Ocean Bay Middle School
- Carolina Forest High School
Utilities
- Central Heating and Cooling System
- Water Heater
- Phone Available
- Cable TV Available
Additional Features
- No Carpet
- End Unit
Listing and Financial Details
- Home warranty included in the sale of the property
Community Details
Overview
- Association fees include electric common, water and sewer, trash pickup, pool service, landscape/lawn, insurance, manager, rec. facilities, common maint/repair, pest control
- The community has rules related to allowable golf cart usage in the community
Recreation
- Boat Dock
- Tennis Courts
- Community Pool
Pet Policy
- Only Owners Allowed Pets
Additional Features
- Clubhouse
- Fire and Smoke Detector
Ownership History
Purchase Details
Home Financials for this Owner
Home Financials are based on the most recent Mortgage that was taken out on this home.Purchase Details
Home Financials for this Owner
Home Financials are based on the most recent Mortgage that was taken out on this home.Purchase Details
Home Financials for this Owner
Home Financials are based on the most recent Mortgage that was taken out on this home.Similar Homes in Myrtle Beach, SC
Home Values in the Area
Average Home Value in this Area
Purchase History
| Date | Type | Sale Price | Title Company |
|---|---|---|---|
| Warranty Deed | $245,000 | -- | |
| Deed | $119,900 | -- | |
| Deed | $227,792 | -- |
Mortgage History
| Date | Status | Loan Amount | Loan Type |
|---|---|---|---|
| Previous Owner | $65,695 | New Conventional | |
| Previous Owner | $22,779 | Stand Alone Second | |
| Previous Owner | $182,233 | Fannie Mae Freddie Mac |
Property History
| Date | Event | Price | Change | Sq Ft Price |
|---|---|---|---|---|
| 08/13/2025 08/13/25 | Sold | $269,950 | -1.8% | $150 / Sq Ft |
| 06/24/2025 06/24/25 | Price Changed | $274,900 | -1.8% | $152 / Sq Ft |
| 06/16/2025 06/16/25 | Price Changed | $280,000 | -3.4% | $155 / Sq Ft |
| 06/04/2025 06/04/25 | Price Changed | $289,900 | -3.3% | $161 / Sq Ft |
| 05/23/2025 05/23/25 | For Sale | $299,900 | +22.4% | $166 / Sq Ft |
| 04/04/2023 04/04/23 | Sold | $245,000 | -2.0% | $136 / Sq Ft |
| 03/08/2023 03/08/23 | Price Changed | $249,900 | -5.7% | $139 / Sq Ft |
| 02/24/2023 02/24/23 | For Sale | $265,000 | -- | $147 / Sq Ft |
Tax History Compared to Growth
Tax History
| Year | Tax Paid | Tax Assessment Tax Assessment Total Assessment is a certain percentage of the fair market value that is determined by local assessors to be the total taxable value of land and additions on the property. | Land | Improvement |
|---|---|---|---|---|
| 2024 | $3,104 | $15,000 | $0 | $15,000 |
| 2023 | $3,104 | $19,425 | $0 | $19,425 |
| 2021 | $479 | $19,425 | $0 | $19,425 |
| 2020 | $403 | $19,425 | $0 | $19,425 |
| 2019 | $403 | $19,425 | $0 | $19,425 |
| 2018 | $342 | $13,965 | $0 | $13,965 |
| 2017 | $0 | $13,965 | $0 | $13,965 |
| 2016 | $0 | $13,965 | $0 | $13,965 |
| 2015 | -- | $5,320 | $0 | $5,320 |
| 2014 | $468 | $5,320 | $0 | $5,320 |
Agents Affiliated with this Home
-
Amy Randall

Seller's Agent in 2025
Amy Randall
CB Sea Coast Advantage MI
(843) 443-7090
8 in this area
260 Total Sales
-
Natalie Cruse

Buyer's Agent in 2025
Natalie Cruse
Keller Williams Oak and Ocean
(843) 424-6820
12 in this area
229 Total Sales
-
The Mills Group

Seller's Agent in 2023
The Mills Group
Century 21 Barefoot Realty
(843) 252-0847
44 in this area
1,094 Total Sales
Map
Source: Coastal Carolinas Association of REALTORS®
MLS Number: 2513008
APN: 41907020052
- 800 Crumpet Ct Unit 1122
- 800 Crumpet Ct Unit 1128
- 804 Crumpet Ct Unit 1151
- 801 Crumpet Ct Unit 1136
- 701 Salleyport Dr Unit 1117
- 701 Salleyport Dr Unit 1110
- 604 Heathrow Dr Unit 1105
- 604 Heathrow Dr Unit 1097
- 604 Heathrow Dr Unit 1101
- 500 Wickham Dr Unit 1059
- 500 Wickham Dr Unit 1070 BERKSHIRE FORE
- 600 Heathrow Dr Unit 1084
- 200 Castle Dr Unit 1366
- 208 Castle Dr Unit 1373
- 614 Castle Ct
- 622 Castle Ct
- 626 Castle Ct
- 310 Lockerbie Ct Unit 1057
- 505 Wickham Dr Unit 1078
- 505 Wickham Dr Unit 1074
