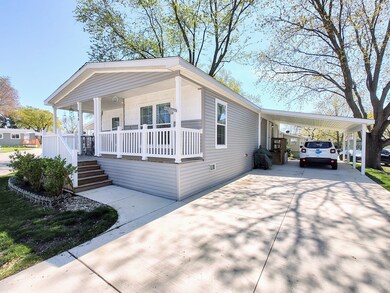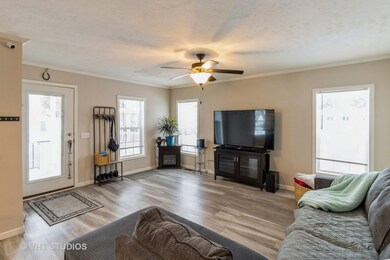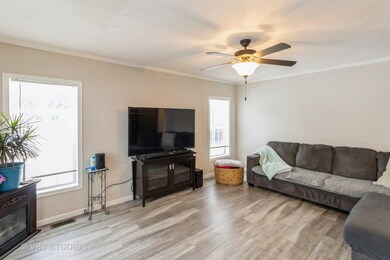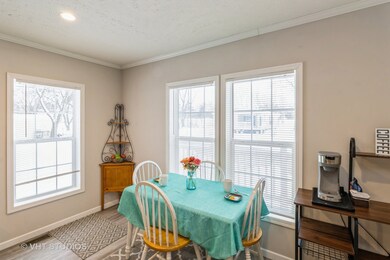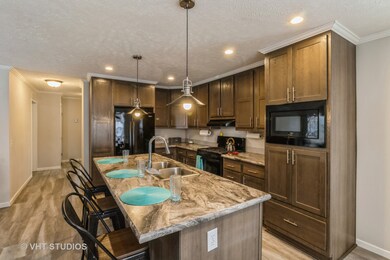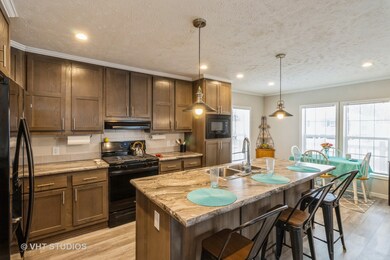
205 Tollview Rd Elgin, IL 60123
Willow Lake Estates NeighborhoodHighlights
- Boat Dock
- Community Lake
- Ranch Style House
- Open Floorplan
- Clubhouse
- Community Pool
About This Home
As of October 2024Welcome to your new home in Willow Lake Estates, an AGE-QUALIFIED 55+ COMMUNITY located on the beautiful Fox River! See yourself relaxing on the spacious front porch. Then step inside into the spacious great room that seamlessly blends the living room, dining room, and kitchen with a large center island. You'll love the neutral color palette and gorgeous luxury vinyl plank flooring. Pull up a stool and have a snack at the kitchen island with a double stainless steel sink and modern light fixtures. The master bedroom features a large walk-in closet, ceiling fan, and master bath. The second bath serves the second bedroom and guests. The laundry room leads to the back door and carport. Plus, everything in this home is just 2 years old, ensuring peace of mind and worry-free living for years to come. The monthly lot rent includes lawn care, snow removal and other amenities such as a private stocked lake, paddle boats, and a beach. Willow Lake Estates has a newly remodeled clubhouse with a full library, exercise room with all new equipment, and a sitting area with a 60" television to watch your favorite sports games or movies with your friends and neighbors. Residents can attend crafts, ceramics, exercise groups, various clubs, and parties organized by the Activities Director. Close to I90, METRA stations, PACE, shopping & restaurants; you'll find everything you need just a short drive away. When considering the (HOA) monthly lot rent, please take into account there are minimal property taxes ($171.05/year) and plenty of amenities and services. Please note that a site lot rental application, credit & background check are required. NO RENTALS ALLOWED.
Last Agent to Sell the Property
Baird & Warner License #475165875 Listed on: 02/22/2024

Property Details
Home Type
- Manufactured Home
Est. Annual Taxes
- $171
Year Built
- Built in 2021
Lot Details
- Paved or Partially Paved Lot
- Leasehold Lot
HOA Fees
- $1,100 Monthly HOA Fees
Home Design
- Ranch Style House
- Asphalt Roof
Interior Spaces
- 1,267 Sq Ft Home
- Open Floorplan
- Family Room
- Living Room
- Dining Room
Kitchen
- Range<<rangeHoodToken>>
- <<microwave>>
- Dishwasher
Flooring
- Partially Carpeted
- Laminate
Bedrooms and Bathrooms
- 2 Bedrooms
- 2 Potential Bedrooms
- Walk-In Closet
- 2 Full Bathrooms
Laundry
- Laundry Room
- Dryer
- Washer
Parking
- 3 Parking Spaces
- Driveway
- Uncovered Parking
- Parking Included in Price
Outdoor Features
- Tideland Water Rights
Utilities
- Central Air
- Heating System Uses Natural Gas
Community Details
Overview
- Association fees include clubhouse, exercise facilities, pool, lawn care, snow removal, lake rights
- Willow Lake Estates Subdivision, Skyline Floorplan
- Community Lake
Amenities
- Clubhouse
Recreation
- Boat Dock
- Community Pool
Similar Home in Elgin, IL
Home Values in the Area
Average Home Value in this Area
Property History
| Date | Event | Price | Change | Sq Ft Price |
|---|---|---|---|---|
| 10/10/2024 10/10/24 | Sold | $124,000 | -0.8% | $98 / Sq Ft |
| 08/25/2024 08/25/24 | Pending | -- | -- | -- |
| 06/27/2024 06/27/24 | Price Changed | $125,000 | -7.4% | $99 / Sq Ft |
| 06/12/2024 06/12/24 | Price Changed | $135,000 | -3.6% | $107 / Sq Ft |
| 02/22/2024 02/22/24 | For Sale | $140,000 | -- | $110 / Sq Ft |
Tax History Compared to Growth
Agents Affiliated with this Home
-
Carol Juntunen

Seller's Agent in 2024
Carol Juntunen
Baird Warner
(224) 523-2217
5 in this area
62 Total Sales
-
Christine Hjorth

Buyer's Agent in 2024
Christine Hjorth
Keller Williams North Shore West
(847) 738-2087
1 in this area
128 Total Sales
Map
Source: Midwest Real Estate Data (MRED)
MLS Number: 11987645
- 220 Melbrooke Rd
- 130 Parkwood Rd Unit 456
- 118 Melbrooke Rd Unit 615
- 1178 Candida Rd
- 1119 Lakewood Rd
- 82 Northshore Rd Unit 491
- 1124 Lake Terrace Rd Unit 159
- 1167 Candida Rd Unit 532
- 1101 Lakewood Rd
- 1161 Candida Rd Unit 531
- 221 Little Peninsula Rd Unit 313
- 250 Little Peninsula Rd
- 241 Little Peninsula Rd
- 232 Bayview Rd
- 1053 Lakeview Rd
- 1187 Morton Ave
- 1013 Douglas Ave
- 1165 Morton Ave
- 1142 Florimond Dr
- 673 Parkway Ave

