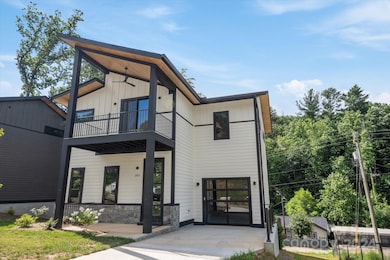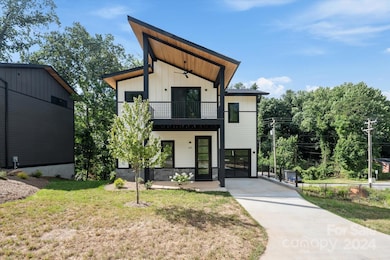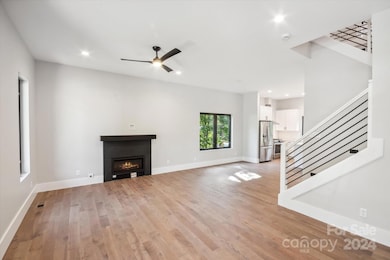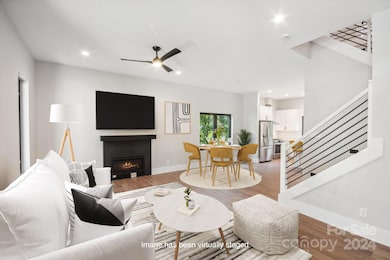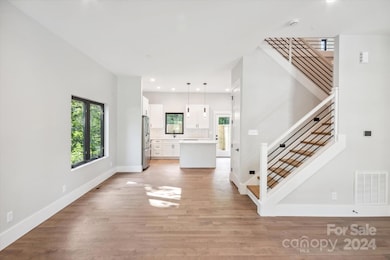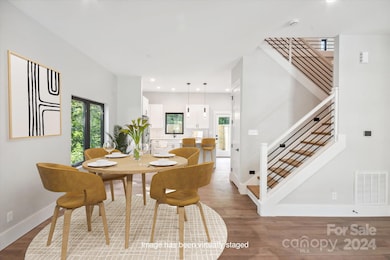205 Torch Light Way Asheville, NC 28806
West Asheville NeighborhoodEstimated payment $3,169/month
Highlights
- New Construction
- Deck
- Wood Flooring
- Open Floorplan
- Vaulted Ceiling
- Modern Architecture
About This Home
Beautiful new construction in West Asheville, just outside city limits! This 4 bedroom/2.5 bathroom home has 10ft ceilings and wide plank solid wood flooring, open floorplan on main level with gas logs fireplace in living room, and well-appointed kitchen with island, tile backsplash, stainless steel appliances including gas range with hood and two pantries. Upstairs has primary bedroom with vaulted ceilings, private balcony, bathroom with double sinks, luxurious tile shower with dual rainfall showerheads and walk-in closet. Three additional bedrooms, 1 full bathroom and laundry room upstairs. Relax on the front porch in the great neighborhood or on the private back deck. Smart siding has 50 year warranty, wood flooring has 100 year warranty. Great location in Asheville West development, just 1 mile to I-40, 2 miles to Haywood Road shopping and restaurants, 5 miles to downtown Asheville and River Arts District.
Listing Agent
Keller Williams Professionals Brokerage Email: katie@fireflyrealty.com License #273479 Listed on: 07/12/2024

Home Details
Home Type
- Single Family
Est. Annual Taxes
- $1,071
Year Built
- Built in 2024 | New Construction
Lot Details
- Sloped Lot
- Property is zoned R-2
HOA Fees
- $50 Monthly HOA Fees
Parking
- 1 Car Attached Garage
- 2 Open Parking Spaces
Home Design
- Modern Architecture
- Stone Siding
- Hardboard
Interior Spaces
- 2-Story Property
- Open Floorplan
- Vaulted Ceiling
- Gas Log Fireplace
- Living Room with Fireplace
- Crawl Space
Kitchen
- Oven
- Gas Range
- Dishwasher
- Kitchen Island
Flooring
- Wood
- Tile
Bedrooms and Bathrooms
- 4 Bedrooms
- Walk-In Closet
Laundry
- Laundry Room
- Laundry on upper level
Accessible Home Design
- More Than Two Accessible Exits
Outdoor Features
- Deck
- Front Porch
Schools
- Sand Hill-Venable/Enka Elementary School
- Enka Middle School
- Enka High School
Utilities
- Central Heating and Cooling System
- Heating System Uses Natural Gas
Community Details
- Asheville West Llc Association
- Built by Milo Construction
- Asheville West Subdivision
- Mandatory home owners association
Listing and Financial Details
- Assessor Parcel Number 9628-02-7343
Map
Home Values in the Area
Average Home Value in this Area
Tax History
| Year | Tax Paid | Tax Assessment Tax Assessment Total Assessment is a certain percentage of the fair market value that is determined by local assessors to be the total taxable value of land and additions on the property. | Land | Improvement |
|---|---|---|---|---|
| 2025 | $1,071 | $330,400 | $59,600 | $270,800 |
| 2024 | $1,071 | $167,900 | $59,600 | $108,300 |
| 2023 | $1,071 | $59,600 | $59,600 | $0 |
| 2022 | $353 | $59,600 | $0 | $0 |
| 2021 | $353 | $59,600 | $0 | $0 |
Property History
| Date | Event | Price | List to Sale | Price per Sq Ft |
|---|---|---|---|---|
| 10/22/2025 10/22/25 | Price Changed | $575,000 | -0.8% | $330 / Sq Ft |
| 08/12/2025 08/12/25 | Price Changed | $579,900 | -2.5% | $333 / Sq Ft |
| 07/07/2025 07/07/25 | Price Changed | $595,000 | -0.8% | $341 / Sq Ft |
| 04/01/2025 04/01/25 | Price Changed | $600,000 | -2.4% | $344 / Sq Ft |
| 02/02/2025 02/02/25 | Price Changed | $615,000 | -1.6% | $353 / Sq Ft |
| 11/06/2024 11/06/24 | Price Changed | $625,000 | -3.8% | $358 / Sq Ft |
| 08/08/2024 08/08/24 | Price Changed | $650,000 | -3.7% | $373 / Sq Ft |
| 07/12/2024 07/12/24 | For Sale | $675,000 | -- | $387 / Sq Ft |
Source: Canopy MLS (Canopy Realtor® Association)
MLS Number: 4159391
APN: 9628-02-7343-00000
- 302 Iron Ridge Loop
- 211 Torch Light Way Unit 4
- 214 Torch Light Way
- 213 Torch Light Way Unit 5
- 313 Iron Ridge Loop Unit 16
- 219 Torch Light Way Unit 8
- 127 Rough Bark Trail
- 407 Old Fox Trail Unit 72
- 420 Old Fox Trail Unit 63
- 129 Rough Bark Trail Unit 78
- 0 Lakeside Dr
- 1761 Old Haywood Rd
- 36, 40, 44 Lakeside Dr
- 1715 Old Haywood Rd
- 73 Honeysuckle Ln
- 1711 Old Haywood Rd
- 11 Myra Place Unit 103
- 35 Homeway Rd
- 39 Cherokee Rd
- 20 Central Ave W
- 247 Cherrywood Way
- 228 Cherrywood Way
- 223 Cherrywood Way
- 332 Blossom Bend Ln
- 125 River Birch Grove Rd
- 223 Marathon Ln
- 110 Bear Creek Ln
- 110 Mckinney Rd
- 3 Whisperwood Way
- 126 Rumbough Place
- 113 Hominy Ridge Ct
- 150 Oak Hill Rd
- 410 Smokey View Rd
- 6 Tiburon Place
- 4406 Marble Way Unit 4406
- 127 Shelburne Rd Unit 127 Shelburne Rd
- 919 Haywood Rd
- 185 Ashford Cir
- 915 Haywood Rd
- 915 Haywood Rd

