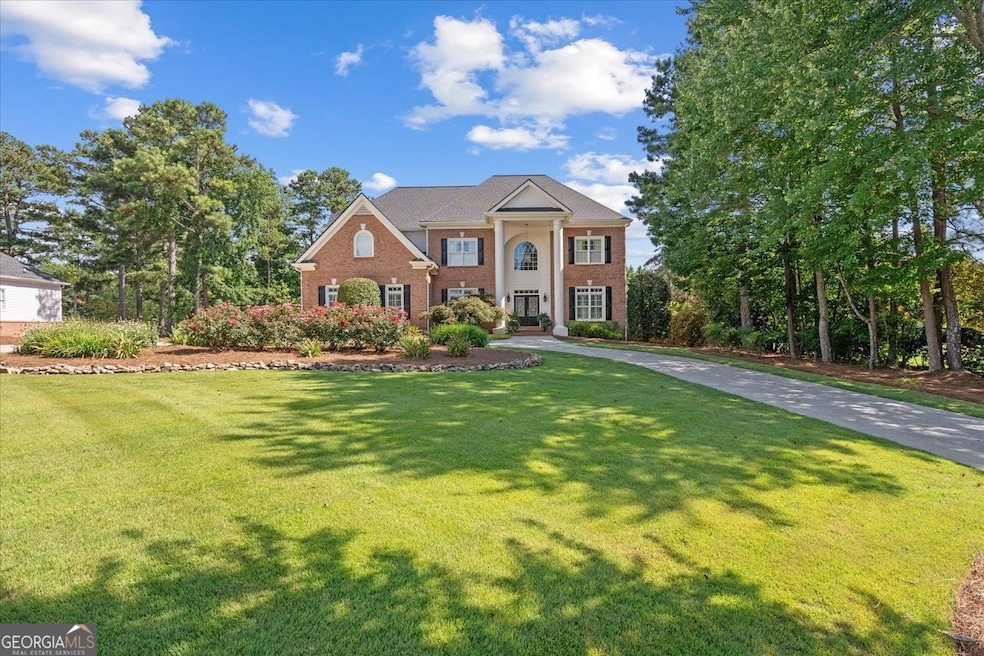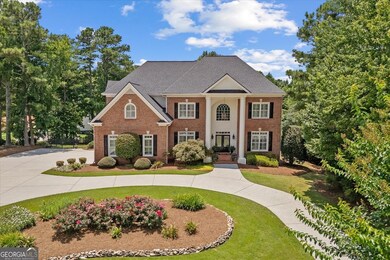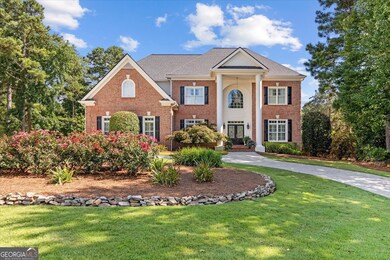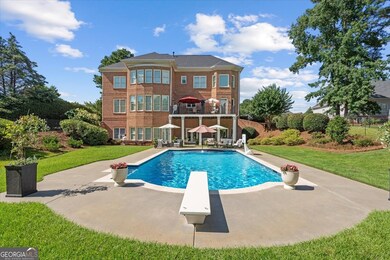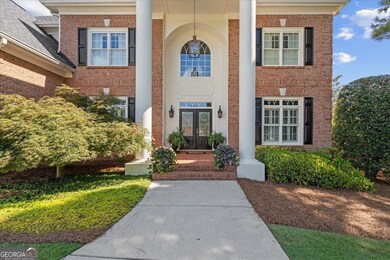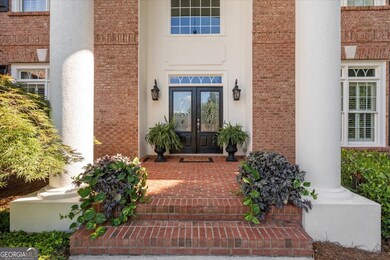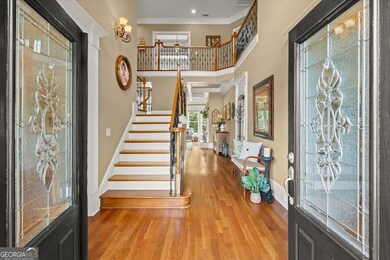205 Turnberry Cir Carrollton, GA 30116
Estimated payment $7,103/month
Highlights
- Lake Front
- Golf Course Community
- In Ground Pool
- Carrollton Elementary School Rated A-
- Second Kitchen
- 0.86 Acre Lot
About This Home
Welcome to this stunning luxury estate located in the highly sought-after Oak Mountain Golf Community. Elegantly designed and rich in architectural detail, this brick beauty features a grand 20-foot, two-story foyer that sets the tone for timeless upscale living. Inside, you'll find crown moldings, coffered ceilings, transom windows, and expansive windows all throughout the home that flood the space with natural light and offer serene views of the resort-style pool and lakeside retreat. The gourmet kitchen is a chef's dream, featuring custom wood cabinetry, designer countertops, wine built-ins, and a bright eat-in area overlooking the backyard oasis. The oversized primary suite is a true retreat with a spacious primary bathroom, complete with a brand-new tiled shower, tile flooring, and generous walk-in closet space. Additional highlights include an office with double doors, a bonus room with built-in bookcases, and multiple living areas perfect for entertaining. The full terrace level offers even more space with a kitchenette, exercise room, and flexible living areas ideal for guests or extended family. Situated on a rare lakeside lot, this home offers exclusive access for lakefront homeowners - perfect for fishing or boating - alongside your own private gunite pool with a tanning ledge for ultimate relaxation. Oak Mountain Golf Club is a one-of-a-kind community where residents can enjoy access to championship golf, tennis, pickleball, a resort-style pool, full-service clubhouse dining, and a vibrant social scene. ***While many homes in the area require updates, this one stands out as truly move-in ready, featuring fresh exterior finishes, a newer roof, updated utility units, interior and exterior paint, and brand new carpet throughout.***
Home Details
Home Type
- Single Family
Est. Annual Taxes
- $12,381
Year Built
- Built in 2004
Lot Details
- 0.86 Acre Lot
- Lake Front
- Fenced
- Level Lot
- Sprinkler System
- Cleared Lot
HOA Fees
- $15 Monthly HOA Fees
Home Design
- Composition Roof
- Four Sided Brick Exterior Elevation
Interior Spaces
- 2-Story Property
- Wet Bar
- Central Vacuum
- Crown Molding
- Vaulted Ceiling
- Ceiling Fan
- Gas Log Fireplace
- Double Pane Windows
- Bay Window
- Two Story Entrance Foyer
- Family Room with Fireplace
- Great Room
- Dining Room Seats More Than Twelve
- Formal Dining Room
- Home Office
- Bonus Room
- Home Gym
- Lake Views
- Pull Down Stairs to Attic
Kitchen
- Second Kitchen
- Breakfast Area or Nook
- Walk-In Pantry
- Built-In Double Oven
- Cooktop
- Microwave
- Dishwasher
- Stainless Steel Appliances
- Kitchen Island
- Solid Surface Countertops
- Disposal
Flooring
- Wood
- Carpet
- Tile
Bedrooms and Bathrooms
- Walk-In Closet
- In-Law or Guest Suite
- Double Vanity
- Whirlpool Bathtub
- Bathtub Includes Tile Surround
- Separate Shower
Laundry
- Laundry Room
- Laundry in Hall
- Laundry on upper level
Finished Basement
- Basement Fills Entire Space Under The House
- Interior and Exterior Basement Entry
- Finished Basement Bathroom
Home Security
- Home Security System
- Fire and Smoke Detector
Parking
- 3 Car Garage
- Garage Door Opener
Outdoor Features
- In Ground Pool
- Balcony
- Deck
- Patio
- Outdoor Water Feature
- Porch
Schools
- Carrollton Elementary And Middle School
- Carrollton High School
Utilities
- Central Heating and Cooling System
- Heating System Uses Natural Gas
- Underground Utilities
- 220 Volts
- High Speed Internet
- Cable TV Available
Listing and Financial Details
- Tax Lot 23
Community Details
Overview
- Association fees include ground maintenance, swimming, tennis
- Oak Mountain Golf Subdivision
- Community Lake
Amenities
- Clubhouse
Recreation
- Golf Course Community
- Tennis Courts
- Community Pool
Map
Home Values in the Area
Average Home Value in this Area
Tax History
| Year | Tax Paid | Tax Assessment Tax Assessment Total Assessment is a certain percentage of the fair market value that is determined by local assessors to be the total taxable value of land and additions on the property. | Land | Improvement |
|---|---|---|---|---|
| 2024 | $11,096 | $453,102 | $26,000 | $427,102 |
| 2023 | $11,096 | $414,774 | $26,000 | $388,774 |
| 2022 | $9,115 | $338,318 | $26,000 | $312,318 |
| 2021 | $8,750 | $322,470 | $26,000 | $296,470 |
| 2020 | $7,991 | $289,127 | $28,000 | $261,127 |
| 2019 | $7,568 | $267,828 | $28,000 | $239,828 |
| 2018 | $7,005 | $239,198 | $28,000 | $211,198 |
| 2017 | $7,043 | $239,198 | $28,000 | $211,198 |
| 2016 | $7,082 | $239,198 | $28,000 | $211,198 |
| 2015 | $7,117 | $234,420 | $40,000 | $194,420 |
| 2014 | $7,148 | $234,420 | $40,000 | $194,420 |
Property History
| Date | Event | Price | List to Sale | Price per Sq Ft |
|---|---|---|---|---|
| 10/30/2025 10/30/25 | Pending | -- | -- | -- |
| 08/25/2025 08/25/25 | Price Changed | $1,150,000 | -3.4% | $206 / Sq Ft |
| 07/17/2025 07/17/25 | For Sale | $1,190,000 | -- | $213 / Sq Ft |
Purchase History
| Date | Type | Sale Price | Title Company |
|---|---|---|---|
| Warranty Deed | $685,000 | -- | |
| Deed | -- | -- | |
| Deed | $450,000 | -- | |
| Deed | $75,000 | -- |
Mortgage History
| Date | Status | Loan Amount | Loan Type |
|---|---|---|---|
| Open | $546,000 | New Conventional |
Source: Georgia MLS
MLS Number: 10566040
APN: C05-0290049
- 214 Asher Dr
- 109 National Way
- 103 Birkdale Blvd
- 103 Hilo Ct
- The Rosewood Plan at Oak Mountain View
- The Northview Plan at Oak Mountain View
- The Newburgh Plan at Oak Mountain View
- The Brookdale Plan at Oak Mountain View
- The Donovan Plan at Oak Mountain View
- The Rochester Plan at Oak Mountain View
- The Wendell Plan at Oak Mountain View
- The Carrollton Plan at Oak Mountain View
- 1005 Oak Mountain Rd
- 116 Camilla Dr
- 971 Horsley Mill Rd
- 690 Horsley Mill Rd
- 680 Horsley Mill Rd
- 5 Knob Dr
- 204 Pinehurst Way
