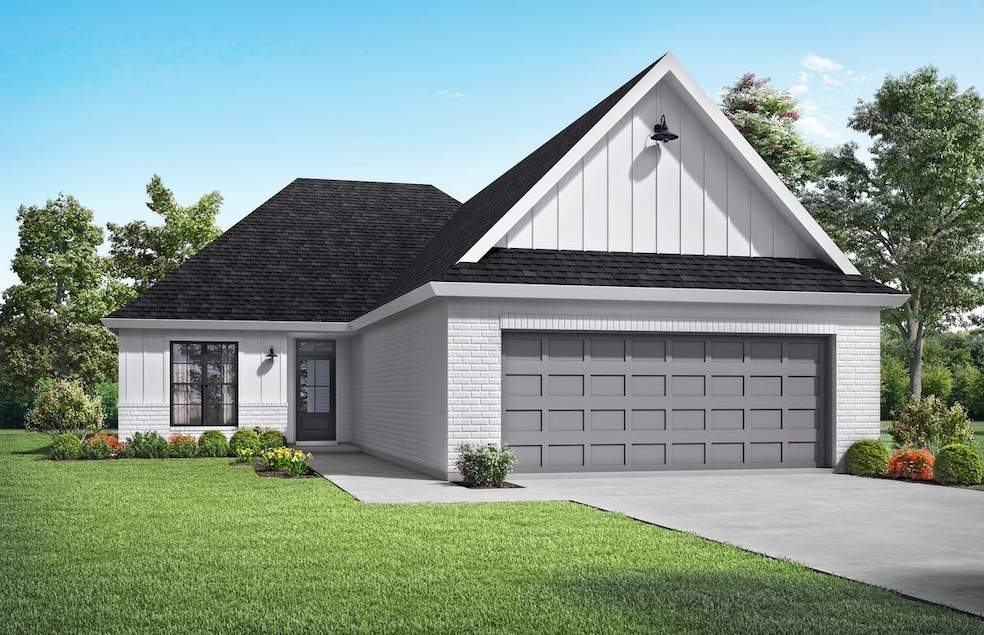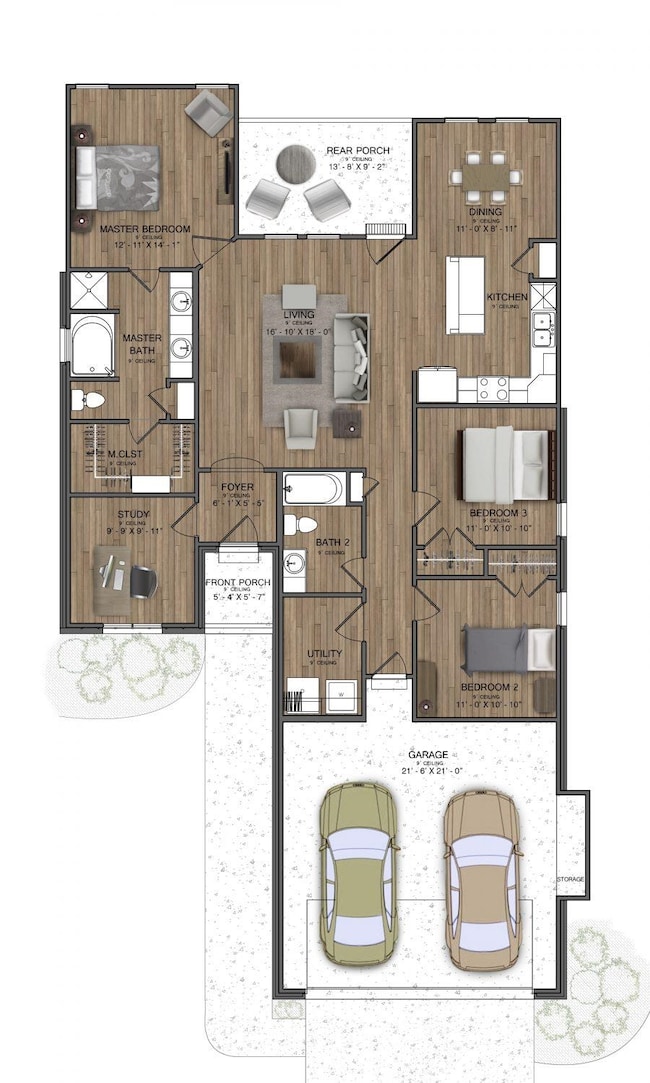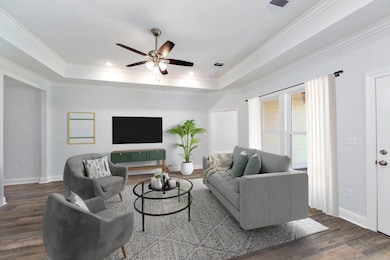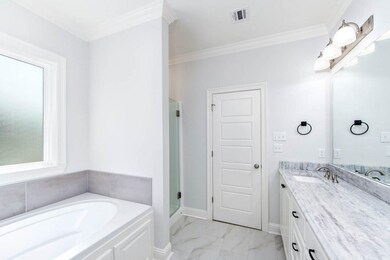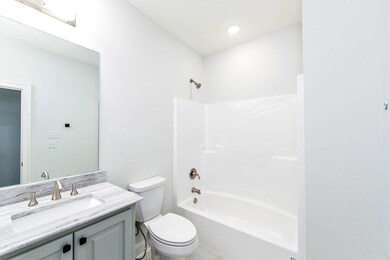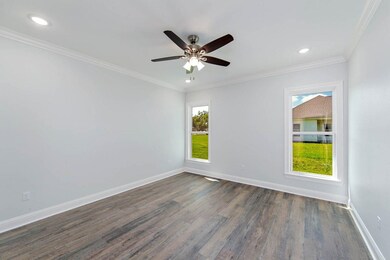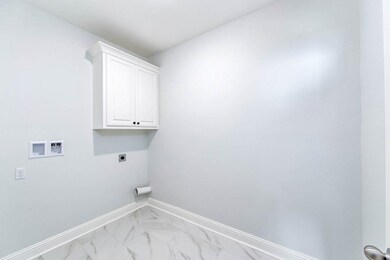PENDING
NEW CONSTRUCTION
205 Turner St Schriever, LA 70395
Estimated payment $1,845/month
Total Views
5,551
4
Beds
2
Baths
1,758
Sq Ft
$171
Price per Sq Ft
Highlights
- New Construction
- Walk-In Closet
- Ceiling height of 9 feet or more
- Schriever Elementary School Rated 9+
- Cooling Available
- Ceiling Fan
About This Home
Now here's a plan with everything you need for comfort and convenience! The Toulouse plan is here and has it all! This plan features 4 bedrooms, 2 full bathrooms, and an open-concept living area complete with a large living room, dining room, and island for entertaining. Did I mention the HUGE walk-in closet in the primary bathroom? You're going to love this plan! Builder reserves the right to change spec details and/or options prior to the contract to sell* Colors, selections, and plan modifications may vary.
Home Details
Home Type
- Single Family
Year Built
- Built in 2025 | New Construction
Lot Details
- 6,098 Sq Ft Lot
- Lot Dimensions are 55 x 112
Parking
- 2 Car Garage
Home Design
- Brick Exterior Construction
- Slab Foundation
Interior Spaces
- 1,758 Sq Ft Home
- 1-Story Property
- Ceiling height of 9 feet or more
- Ceiling Fan
Bedrooms and Bathrooms
- 4 Bedrooms
- En-Suite Bathroom
- Walk-In Closet
- 2 Full Bathrooms
Utilities
- Cooling Available
- Heating System Uses Gas
- Community Sewer or Septic
Community Details
- Built by Dicharry Homes, LLC
- Ferrantello Estates Subdivision, Toulouse B Floorplan
Listing and Financial Details
- Home warranty included in the sale of the property
Map
Create a Home Valuation Report for This Property
The Home Valuation Report is an in-depth analysis detailing your home's value as well as a comparison with similar homes in the area
Home Values in the Area
Average Home Value in this Area
Property History
| Date | Event | Price | List to Sale | Price per Sq Ft |
|---|---|---|---|---|
| 12/19/2025 12/19/25 | Pending | -- | -- | -- |
| 08/11/2025 08/11/25 | Price Changed | $299,900 | -9.1% | $171 / Sq Ft |
| 08/11/2025 08/11/25 | For Sale | $329,900 | -- | $188 / Sq Ft |
Source: Bayou Board of REALTORS®
Source: Bayou Board of REALTORS®
MLS Number: 2025014885
Nearby Homes
- 252 Dana Lynn St
- 1922 W Main St
- 120 Merian St
- 126 Merian St
- 121 Clara St
- TBD W Main St
- 111 Marguerite Ave
- 2888 Louisiana 311
- 451 Main Project Rd
- TBD Main Project Rd
- 114 Rue Wyatt Philip
- 108 Rue Stephen Michael
- 108 Deer Run Dr
- 126 Main Project Rd
- 528 Saint George Rd
- 807 S Waterplant Rd
- 606 Jean Charles Blvd
- 612 Jean Charles Blvd
- 624 Jean Charles Blvd
- 600 Jean Charles Blvd
Your Personal Tour Guide
Ask me questions while you tour the home.
