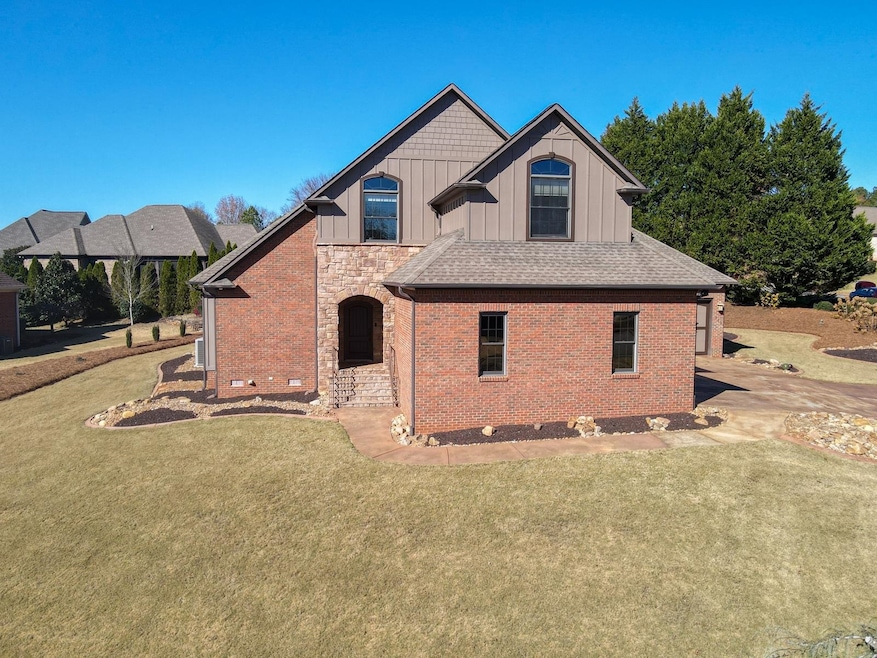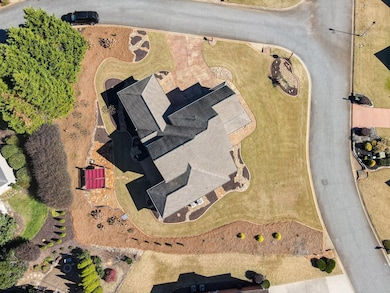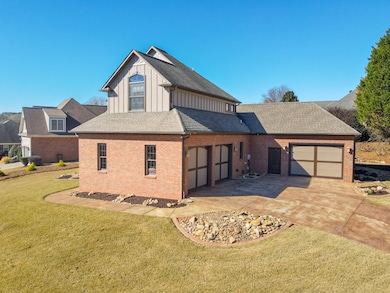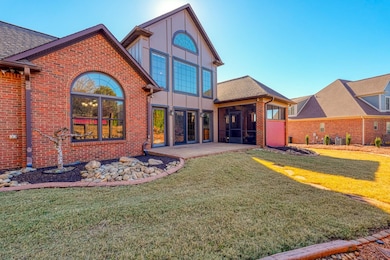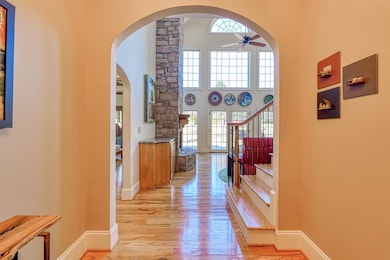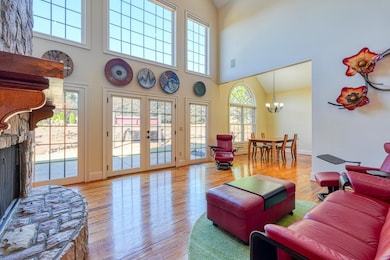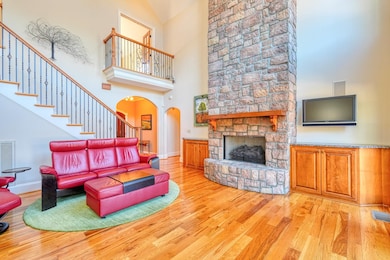Estimated payment $2,619/month
Highlights
- Very Popular Property
- Water Access
- European Architecture
- Oakland Elementary School Rated A-
- Clubhouse
- Cathedral Ceiling
About This Home
Welcome to 205 Tuscan Ridge Trail in the sought after Woodfin Ridge Golf Community! This custom-built Tuscan-style retreat offers 3 bedrooms, 2.5 bathrooms, 3 car garage, exceptional craftsmanship, and timeless architectural details perfectly situated on a premium corner lot for enhanced privacy and curb appeal. Step inside to a warm and inviting foyer with hardwood and tile flooring, setting the tone for the luxury throughout. The home opens into an impressive two-story living room, highlighted by a grand Palladian window, floor-to-ceiling stone fireplace with gas logs, solid beam mantle, and gleaming oak hardwood floors. The dining room continues the elegant flow, featuring hardwood floors, a cathedral ceiling, and another beautiful Palladian window that fills the space with natural light. The gourmet kitchen is a chef’s delight complete with granite countertops, a breakfast bar, hardwood cabinetry, decorative tile backsplash, recessed lighting, and stainless steel appliances. The main-floor owner’s suite is a true sanctuary with hardwood floors, a coffered ceiling, extensive crown molding, and an impressive walk-in closet. The spa-inspired owner’s bath includes a tiled floor, dual-sink vanity, jacuzzi tub with tile surround, and a tiled shower equipped with multiple wall jets. French doors lead from the owner’s suite to a beautiful screened and brick-paved patio with a ceiling fan perfect for relaxing year-round. Beyond the screened area is an open patio overlooking the home's lush floral garden and charming stone sitting area, creating a serene outdoor oasis. Upstairs, a hardwood and wrought-iron staircase leads to a spacious office/loft landing. Two additional bedrooms offer hardwood floors, cathedral ceilings with fans, large closets, and one features French doors that open to a stylish balcony overlooking the living room. Additional highlights include a 3-car garage with floored attic storage and workshop area, full irrigation system, and a central vacuum system for added convenience. Located in the amenity-rich Woodfin Ridge community with access to golf, pool, tennis and pickleball, and clubhouse facilities, plus easy proximity to I-26, shopping, and dining. This home offers luxury living in one of the area’s most sought-after neighborhoods. Call us today to schedule your showing!
Home Details
Home Type
- Single Family
Est. Annual Taxes
- $2,010
Year Built
- Built in 2006
Lot Details
- 0.28 Acre Lot
- Corner Lot
Parking
- 3 Car Garage
- Workshop in Garage
- Side Facing Garage
Home Design
- European Architecture
- Brick Veneer
- Architectural Shingle Roof
- HardiePlank Siding
Interior Spaces
- 2,113 Sq Ft Home
- 2-Story Property
- Crown Molding
- Cathedral Ceiling
- Recessed Lighting
- Fireplace
- Screened Porch
- Crawl Space
- Fire and Smoke Detector
- Dishwasher
- Laundry on main level
Flooring
- Wood
- Ceramic Tile
Bedrooms and Bathrooms
- 3 Bedrooms
- Soaking Tub
- Spa Bath
Outdoor Features
- Water Access
- Screened Patio
Schools
- Oakland Elementary School
- Boiling Springs Middle School
- Boiling Springs High School
Utilities
- Cable TV Available
Community Details
Overview
- Property has a Home Owners Association
- Association fees include pool, recreation facility, street lights
- Woodfin Ridge Subdivision
Amenities
- Common Area
- Clubhouse
Recreation
- Tennis Courts
- Community Playground
- Community Pool
Map
Home Values in the Area
Average Home Value in this Area
Property History
| Date | Event | Price | List to Sale | Price per Sq Ft |
|---|---|---|---|---|
| 11/18/2025 11/18/25 | For Sale | $465,000 | -- | $220 / Sq Ft |
Source: Multiple Listing Service of Spartanburg
MLS Number: SPN331027
- 112 Bay Tree Ct
- 351 S Woodfin Ridge Dr
- 336 S Woodfin Ridge Dr
- 725 E Long Bay Dr
- 731 E Long Bay Dr
- 613 Belle Terre Ct
- 954 Tradition Ln
- 774 E Long Bay Dr
- 713 Man of War Ct
- 448 World Tour Dr
- 799 E Long Bay Dr
- 443 Brunswick Ln
- 634 Crowe Creek Trail
- 610 Crowe Creek Trail
- 825 E Heathland Dr
- 307 Tall Oaks Trail
- 474 N Tidewater Tr
- 139 N Woodfin Ridge Dr
- 434 Tangleridge Dr
- 208 E Caledonia Ct
- 1438 Cattleman Acrs Dr
- 3093 Whispering Willows Ct
- 1303 Peak View Dr
- 4431 Boiling Springs Rd
- 305 Concert Way
- 1820 Bluejay Ln
- 6026 Mason Tucker Dr
- 235 Outlook Dr
- 704 Millsgate Cir
- 6042 Willutuck Dr
- 2199 Southlea Dr
- 445 Pine Nut Way
- 1426 Cattleman Acrs Dr
- 2123 Southlea Dr
- 3040 Whispering Willow Ct
- 4030 Rustling Grass Trail
- 2124 Southlea Dr
- 4018 Rustling Grass Trail
- 9103 Gabbro Ln
- 901 Dornoch Dr
