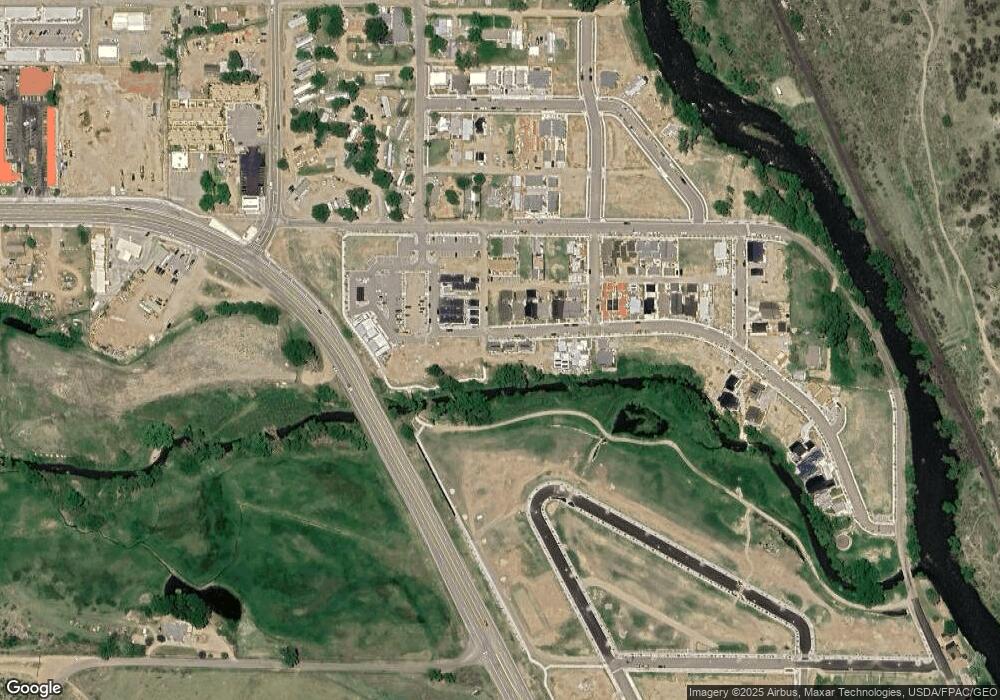205 Two Rivers Rd Unit D Salida, CO 81201
3
Beds
3
Baths
1,567
Sq Ft
0.55
Acres
About This Home
This home is located at 205 Two Rivers Rd Unit D, Salida, CO 81201. 205 Two Rivers Rd Unit D is a home located in Chaffee County with nearby schools including Longfellow Elementary School, Salida Middle School, and Salida High School.
Create a Home Valuation Report for This Property
The Home Valuation Report is an in-depth analysis detailing your home's value as well as a comparison with similar homes in the area
Home Values in the Area
Average Home Value in this Area
Map
Nearby Homes
- 205 Two Rivers Rd Unit G
- 116 Old Stage Rd Unit B
- 322 Two Rivers Rd
- 211 Southside Loop
- 845 Oak St Unit 46
- 7193 County Road 105
- 107 Treat Ln
- 111 Southside Loop Unit 39
- 1030 Illinois Ave
- 164 Southside Loop Unit 47
- 150 Southside Loop Unit 45
- 251 Southside Loop Unit 28
- 252 Southside Loop Unit 12
- 158 Southside Loop Unit 46
- 306 Southside Loop Unit 6
- 150, 158 & 164 Southside Loop Unit 45, 46, 47
- 250 Confluence Rd Unit 19
- 125 Confluence Rd
- 302 Confluence Rd Unit 1
- 278 Confluence Rd Unit 2
- 205 Two Rivers Rd Unit A
- 205 Two Rivers Rd Unit H
- 205 Two Rivers Rd Unit E
- 213 Two Rivers Rd
- 126 Old Stage Rd
- 217 Two Rivers Rd
- 120 Old Stage Rd
- 210 Two Rivers Rd
- 206 Two Rivers Rd
- 202 Two Rivers Rd
- 214 Two Rivers Rd
- 221 Two Rivers Rd
- 218 Two Rivers Rd
- 116 Old Stage Rd Unit A
- 116 Old Stage Rd Unit D
- 116 Old Stage Rd Unit 116D
- 116 Old Stage Rd Unit 116A
- 116 Old Stage Rd
- 223 Two Rivers Rd
- 114 Old Stage Rd Unit A
