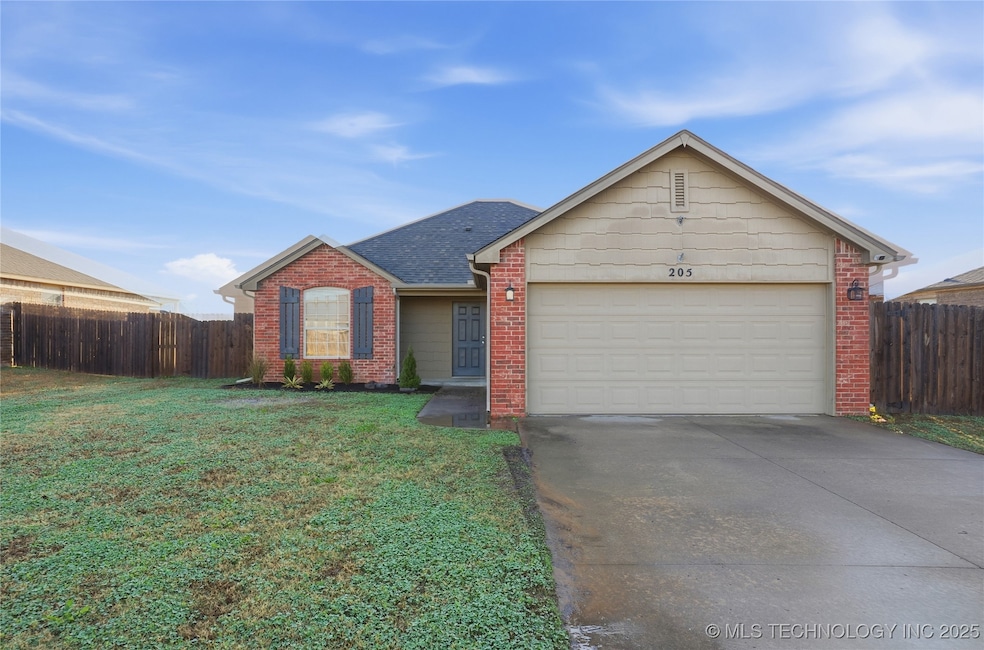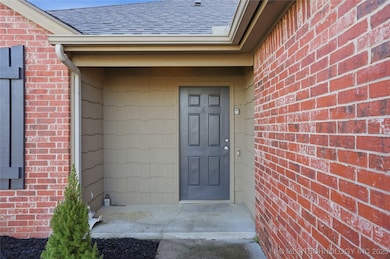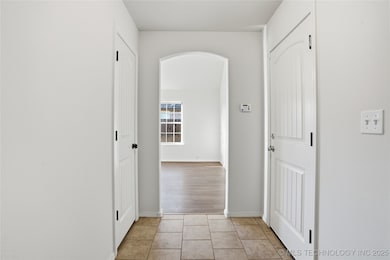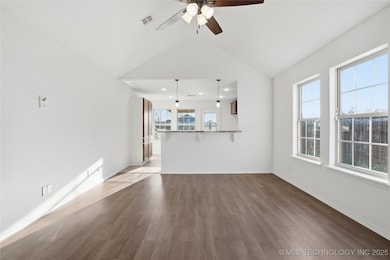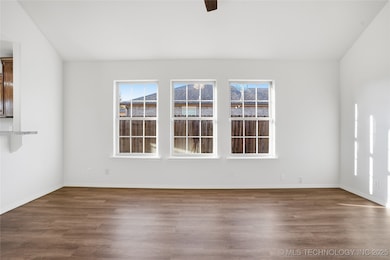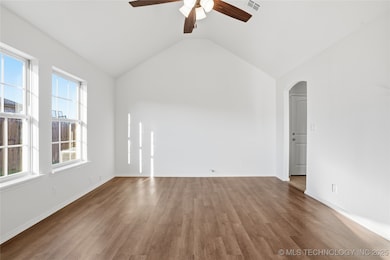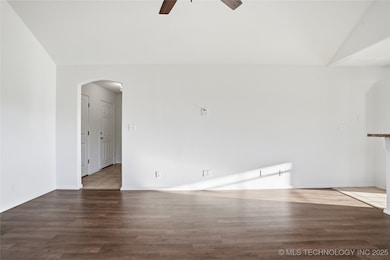205 Vail Cir Kiefer, OK 74041
Estimated payment $1,475/month
Highlights
- Vaulted Ceiling
- Covered Patio or Porch
- Tile Flooring
- No HOA
- 2 Car Attached Garage
- Zoned Heating and Cooling
About This Home
Beautifully updated and move-in ready, this 3-bedroom, 2-bath home in the highly desirable Kiefer Public Schools district offers exceptional value and convenience. With an abundant amount of functional living space, the home features brand-new interior paint, new carpet, updated light fixtures, and refreshed landscaping, creating a clean, modern, and low-maintenance environment for its next owner. Major upgrades include a new roof installed in 2023, new HVAC system, and French drains, providing added peace of mind and long-term efficiency. The layout includes a welcoming living area, a well-designed kitchen, and comfortable bedrooms with generous natural light. Located on a greenbelt lot, the property provides added privacy and a quiet outdoor setting, an ideal space for relaxation, pets, or outdoor enjoyment. Perfectly positioned near Highway 75, this home allows for quick access to Tulsa, Glenpool, and surrounding amenities, making daily commuting easy and efficient. Its combination of updates, location, and school district placement makes it stand out among current homes for sale in Kiefer. If you are looking for a move-in-ready property in a high-demand area with strong schools, modern updates, and convenient highway access, this home is an excellent opportunity.
Home Details
Home Type
- Single Family
Est. Annual Taxes
- $2,468
Year Built
- Built in 2007
Lot Details
- 8,429 Sq Ft Lot
- West Facing Home
- Privacy Fence
- Chain Link Fence
- Landscaped
Parking
- 2 Car Attached Garage
- Driveway
Home Design
- Brick Exterior Construction
- Slab Foundation
- Wood Frame Construction
- Fiberglass Roof
- HardiePlank Type
- Asphalt
Interior Spaces
- 1,408 Sq Ft Home
- 1-Story Property
- Vaulted Ceiling
- Ceiling Fan
- Vinyl Clad Windows
- Fire and Smoke Detector
- Washer and Electric Dryer Hookup
Kitchen
- Oven
- Stove
- Range
- Microwave
- Dishwasher
- Laminate Countertops
- Disposal
Flooring
- Carpet
- Tile
- Vinyl
Bedrooms and Bathrooms
- 3 Bedrooms
- 2 Full Bathrooms
Outdoor Features
- Covered Patio or Porch
- Rain Gutters
Schools
- Kiefer Elementary School
- Kiefer High School
Utilities
- Zoned Heating and Cooling
- Heat Pump System
- Electric Water Heater
- Cable TV Available
Community Details
- No Home Owners Association
- Evergreen Subdivision
- Greenbelt
Map
Home Values in the Area
Average Home Value in this Area
Tax History
| Year | Tax Paid | Tax Assessment Tax Assessment Total Assessment is a certain percentage of the fair market value that is determined by local assessors to be the total taxable value of land and additions on the property. | Land | Improvement |
|---|---|---|---|---|
| 2025 | $2,551 | $24,930 | $5,623 | $19,307 |
| 2024 | $2,468 | $23,743 | $3,000 | $20,743 |
| 2023 | $2,468 | $22,612 | $3,000 | $19,612 |
| 2022 | $2,160 | $21,535 | $3,000 | $18,535 |
| 2021 | $1,951 | $18,139 | $3,000 | $15,139 |
| 2020 | $1,916 | $18,298 | $3,000 | $15,298 |
| 2019 | $1,750 | $16,956 | $3,000 | $13,956 |
| 2018 | $1,662 | $16,149 | $3,000 | $13,149 |
| 2017 | $1,605 | $16,149 | $3,000 | $13,149 |
| 2016 | $1,616 | $16,149 | $3,000 | $13,149 |
| 2015 | -- | $15,750 | $3,000 | $12,750 |
| 2014 | -- | $15,000 | $3,000 | $12,000 |
Property History
| Date | Event | Price | List to Sale | Price per Sq Ft | Prior Sale |
|---|---|---|---|---|---|
| 12/16/2025 12/16/25 | Pending | -- | -- | -- | |
| 12/03/2025 12/03/25 | Price Changed | $245,000 | -2.0% | $174 / Sq Ft | |
| 11/21/2025 11/21/25 | For Sale | $250,000 | +39.7% | $178 / Sq Ft | |
| 07/27/2021 07/27/21 | Sold | $179,000 | -5.7% | $127 / Sq Ft | View Prior Sale |
| 06/11/2021 06/11/21 | Pending | -- | -- | -- | |
| 06/11/2021 06/11/21 | For Sale | $189,900 | +24.9% | $135 / Sq Ft | |
| 09/19/2019 09/19/19 | Sold | $152,000 | -0.6% | $108 / Sq Ft | View Prior Sale |
| 07/19/2019 07/19/19 | Pending | -- | -- | -- | |
| 07/19/2019 07/19/19 | For Sale | $152,900 | -- | $109 / Sq Ft |
Purchase History
| Date | Type | Sale Price | Title Company |
|---|---|---|---|
| Quit Claim Deed | -- | None Listed On Document | |
| Warranty Deed | -- | Colonial Title Inc | |
| Warranty Deed | $179,000 | Colonial Title Inc | |
| Warranty Deed | $152,000 | Allegiance T&E Llc | |
| Quit Claim Deed | -- | -- | |
| Interfamily Deed Transfer | -- | -- | |
| Warranty Deed | -- | None Available | |
| Warranty Deed | $125,000 | None Available |
Mortgage History
| Date | Status | Loan Amount | Loan Type |
|---|---|---|---|
| Previous Owner | $152,000 | VA | |
| Previous Owner | $132,413 | FHA | |
| Previous Owner | $127,551 | New Conventional | |
| Previous Owner | $124,019 | FHA |
Source: MLS Technology
MLS Number: 2548120
APN: 7015-00-004-000-0-140-00
- 205 Taos Dr
- 129 Dp Newman Cir
- 134 Dp Newman Cir
- 4447 Walnut St
- 15375 S 26th West Ave
- 803 W 150th St
- 14556 Courtney Ln
- 571 W 149th Place
- 14507 S 49th West Ave
- 467 W 147th Place S
- 14603 S Xenophon Ave
- 15616 S Birch Ave
- 15715 S Broadway St
- 112 Stark St
- 41 E 148th St
- 33 Mary
- 311 E Indiana
- 8 Ryan Place
- 234 E 147th St S
- 13708 S Elwood Ave
